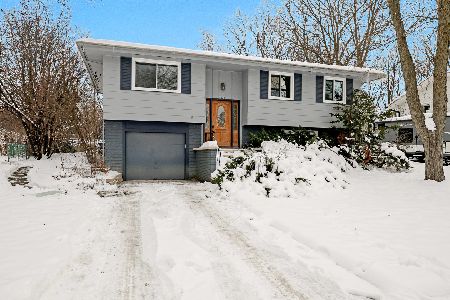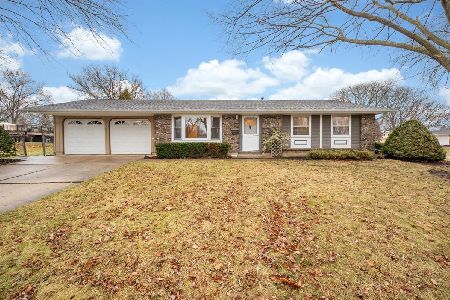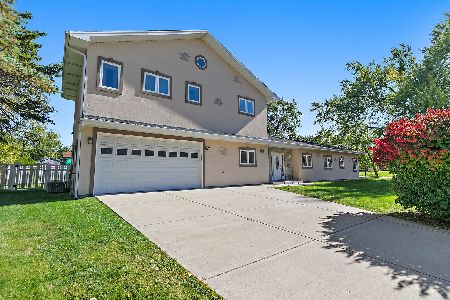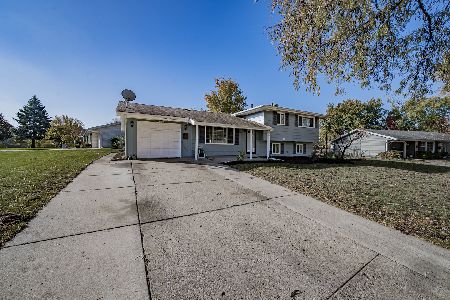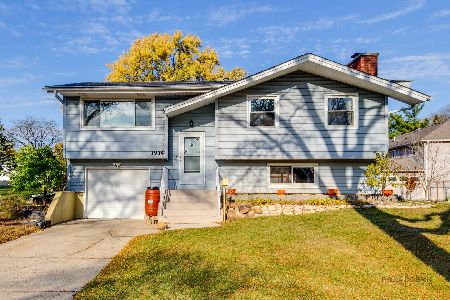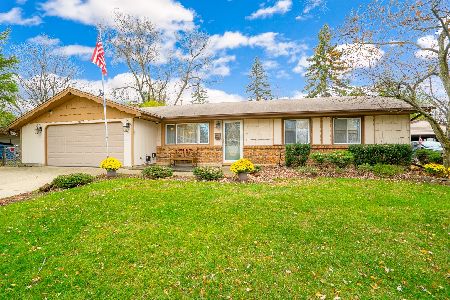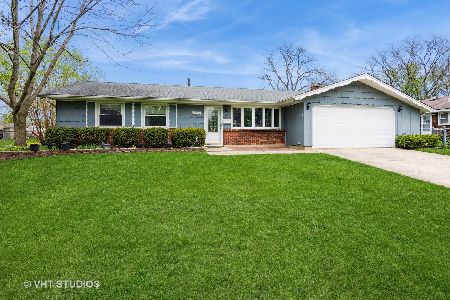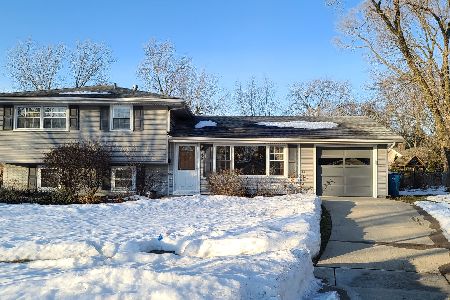415 Cable Court, Schaumburg, Illinois 60193
$275,000
|
Sold
|
|
| Status: | Closed |
| Sqft: | 1,210 |
| Cost/Sqft: | $233 |
| Beds: | 3 |
| Baths: | 2 |
| Year Built: | 1969 |
| Property Taxes: | $7,087 |
| Days On Market: | 1915 |
| Lot Size: | 0,00 |
Description
Fantastic Ranch! Just move-in and Enjoy! Beautifully updated and remodeled throughout! Almost like buying a new home with most improvements completed in the last 3 years! Wait until you see the Kitchen with Granite Counters, Stainless Steel Appliances, Custom Backsplash and White Cabinetry including an added pantry and workspace. Baths have also been done! Custom, gas-start Fireplace! Recessed Lighting in most rooms. Upgraded Washer and Dryer! Roof, Furnace, Doors, Siding, Soffits, Gutters, Cedar Fence done in 2017! Bedrooms offer ceiling fans and custom-closet-organizers. Plus Newer Electrical Panel, outlets and upgraded light-switches. New Sewer Line in 2019. Newer Windows. Oversized 2.5 Car Attached Garage with Pull-down stairs for easy attic access. All located on a safe Cul-de-Sac with a fenced yard and large Patio! Walk to Schools and Parks. What more could you want? Make your move!
Property Specifics
| Single Family | |
| — | |
| Ranch | |
| 1969 | |
| None | |
| SALEM | |
| No | |
| — |
| Cook | |
| Weathersfield | |
| 0 / Not Applicable | |
| None | |
| Lake Michigan | |
| Public Sewer | |
| 10913269 | |
| 07291020150000 |
Nearby Schools
| NAME: | DISTRICT: | DISTANCE: | |
|---|---|---|---|
|
Grade School
Campanelli Elementary School |
54 | — | |
|
Middle School
Jane Addams Junior High School |
54 | Not in DB | |
|
High School
Schaumburg High School |
211 | Not in DB | |
Property History
| DATE: | EVENT: | PRICE: | SOURCE: |
|---|---|---|---|
| 7 Dec, 2020 | Sold | $275,000 | MRED MLS |
| 24 Oct, 2020 | Under contract | $282,000 | MRED MLS |
| 21 Oct, 2020 | Listed for sale | $282,000 | MRED MLS |
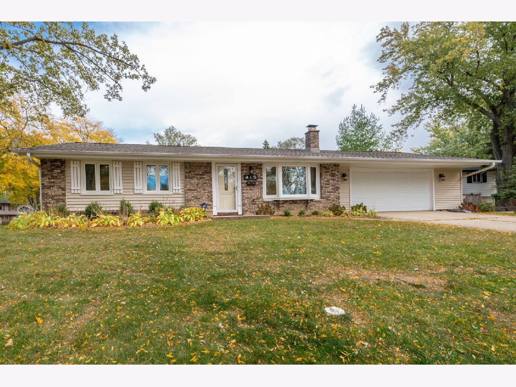
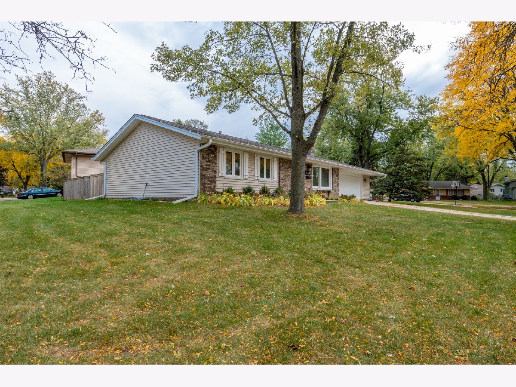
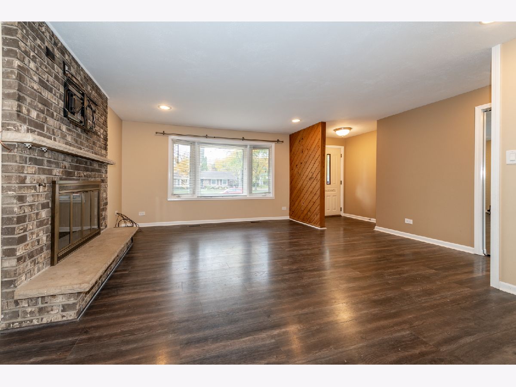
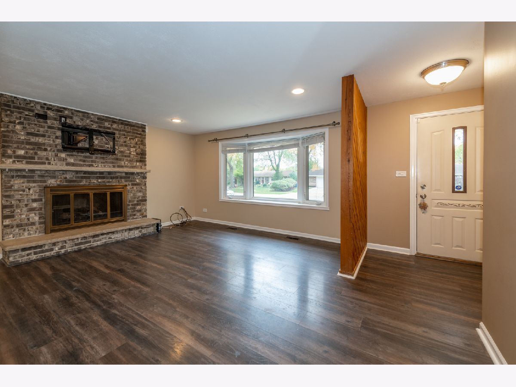
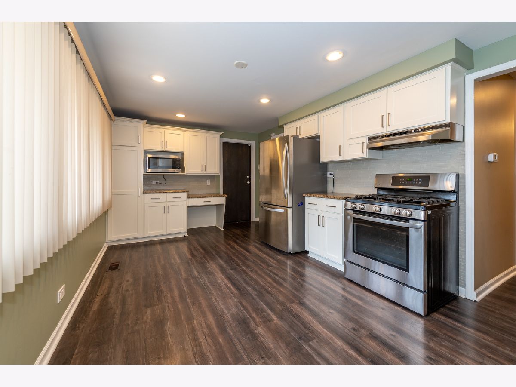
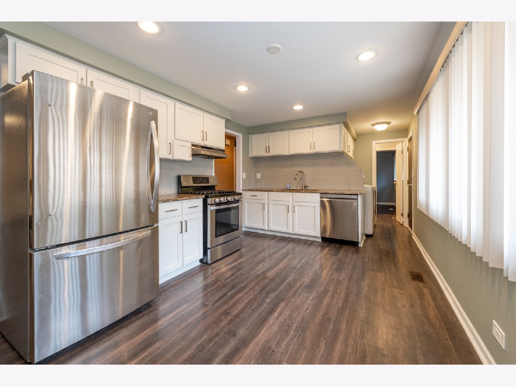
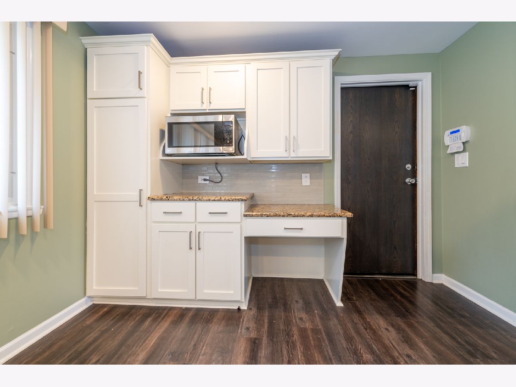
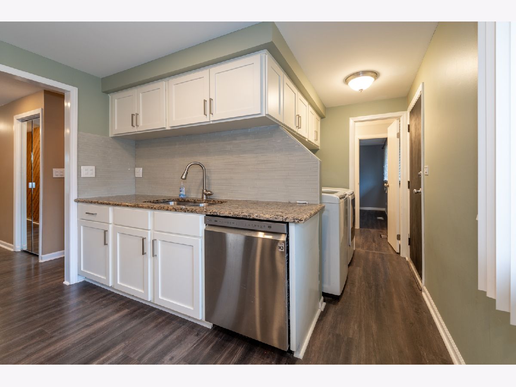
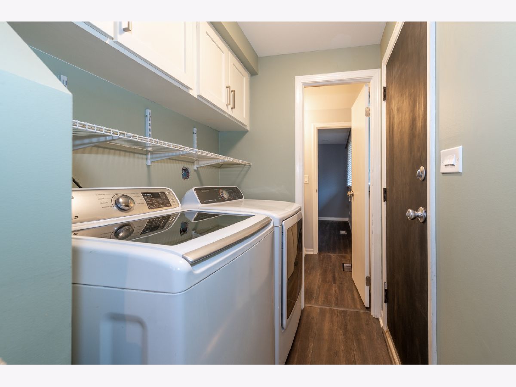
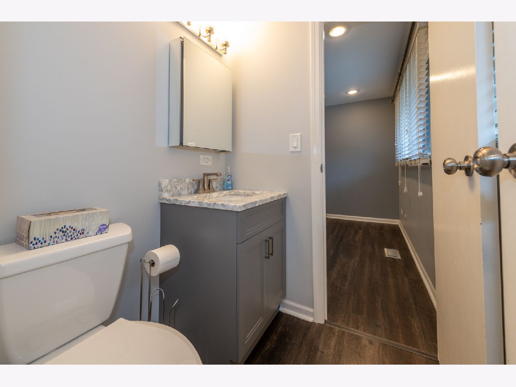
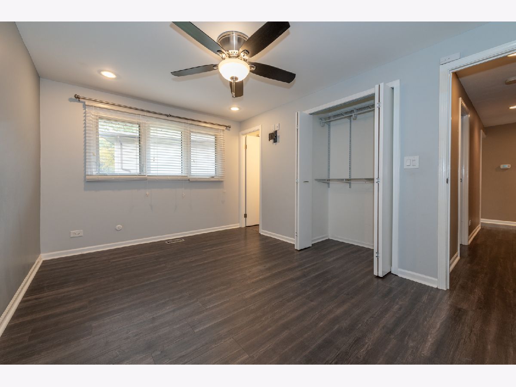
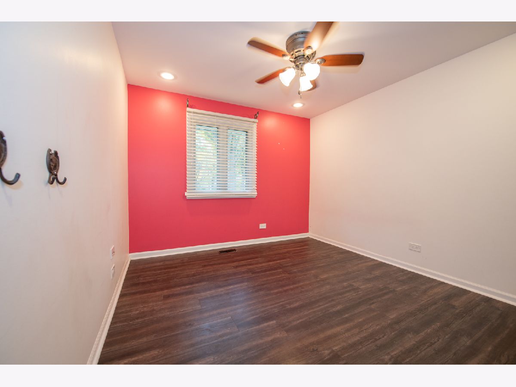
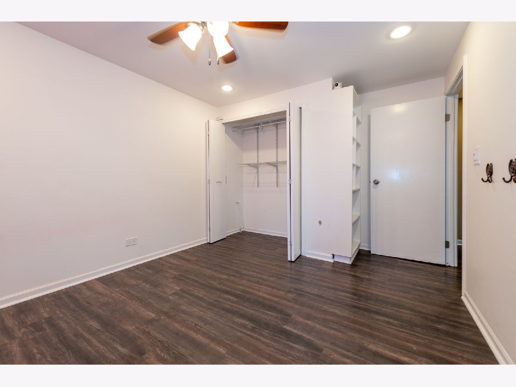
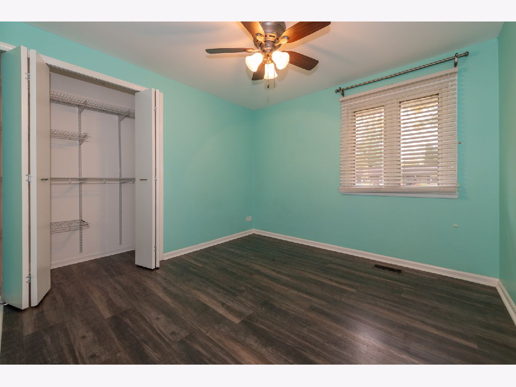
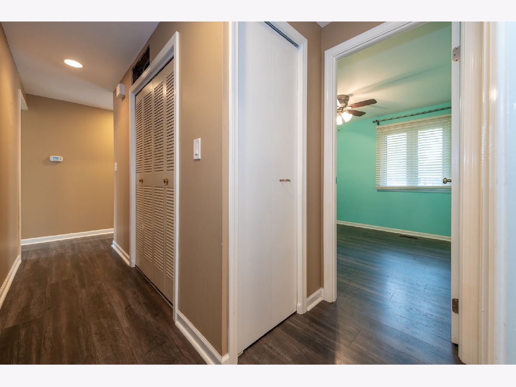
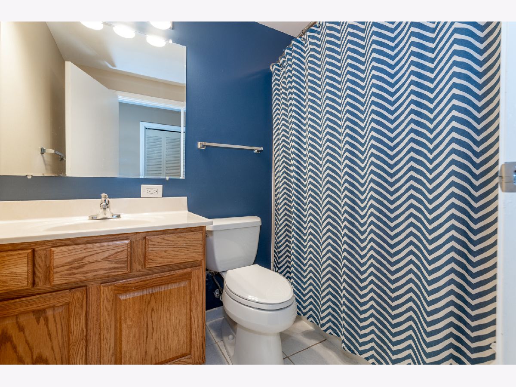
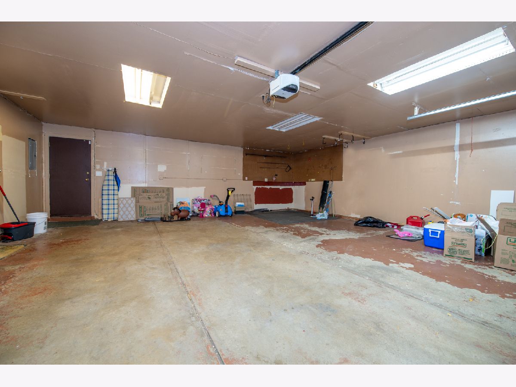
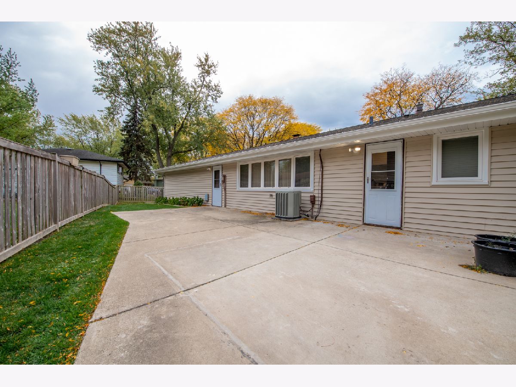
Room Specifics
Total Bedrooms: 3
Bedrooms Above Ground: 3
Bedrooms Below Ground: 0
Dimensions: —
Floor Type: Wood Laminate
Dimensions: —
Floor Type: Wood Laminate
Full Bathrooms: 2
Bathroom Amenities: —
Bathroom in Basement: 0
Rooms: Foyer
Basement Description: Slab
Other Specifics
| 2.5 | |
| Concrete Perimeter | |
| Concrete | |
| Patio, Storms/Screens | |
| Cul-De-Sac,Fenced Yard | |
| 182X93X124X67 | |
| Pull Down Stair,Unfinished | |
| Half | |
| Wood Laminate Floors, First Floor Bedroom, First Floor Laundry, First Floor Full Bath, Built-in Features, Some Storm Doors | |
| Range, Dishwasher, Refrigerator, Washer, Dryer, Disposal, Range Hood | |
| Not in DB | |
| Park, Curbs, Sidewalks, Street Lights, Street Paved | |
| — | |
| — | |
| Wood Burning, Gas Log, Gas Starter |
Tax History
| Year | Property Taxes |
|---|---|
| 2020 | $7,087 |
Contact Agent
Nearby Similar Homes
Nearby Sold Comparables
Contact Agent
Listing Provided By
RE/MAX Destiny

