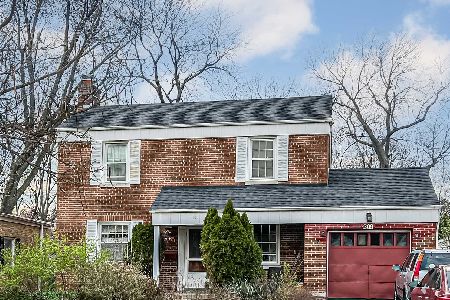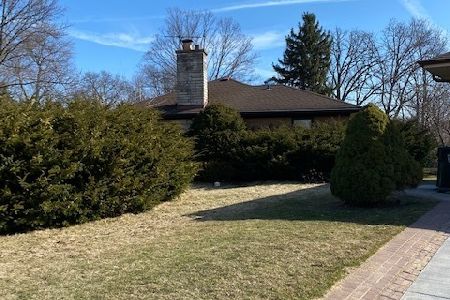415 Can Dota Avenue, Mount Prospect, Illinois 60056
$725,000
|
Sold
|
|
| Status: | Closed |
| Sqft: | 3,000 |
| Cost/Sqft: | $267 |
| Beds: | 4 |
| Baths: | 3 |
| Year Built: | 1955 |
| Property Taxes: | $11,803 |
| Days On Market: | 3671 |
| Lot Size: | 0,44 |
Description
One of the Country Club Subdivision's finest corner lots proudly shows this expanded all brick sprawling ranch home just a driver and wedge to the Mount Prospect Golf Course. The expansion of this Stolzman built residence includes an incredible kitchen with granite - maple - stainless steel - island, great room - family room with custom stone 3rd fireplace and luxurious master suite wing with twin walk-in closets - private bath with jet tub and walk-in shower. It's open floor plan leading out to a Trex deck and yard makes this perfect for entertaining friends and family. Vaulted ceilings in Family Room and Master suite and trayed ceiling in the kitchen - entertainment area. Enjoy first floor laundry room off the 2+ attached garage and new gallery/foyer. Full basement includes additional basement under portion of new add - 2 furnaces & Central Air - zoned. Enjoy the "heart of the Country Club Subd." location close to schools, Metra, Town & a quick 18 holes w/lunch at the clubhouse walk
Property Specifics
| Single Family | |
| — | |
| Ranch | |
| 1955 | |
| Full | |
| — | |
| No | |
| 0.44 |
| Cook | |
| Country Club | |
| 0 / Not Applicable | |
| None | |
| Lake Michigan | |
| Public Sewer | |
| 09117581 | |
| 08114030060000 |
Nearby Schools
| NAME: | DISTRICT: | DISTANCE: | |
|---|---|---|---|
|
Grade School
Lions Park Elementary School |
57 | — | |
|
Middle School
Lincoln Junior High School |
57 | Not in DB | |
|
High School
Prospect High School |
214 | Not in DB | |
|
Alternate Elementary School
Westbrook School For Young Learn |
— | Not in DB | |
Property History
| DATE: | EVENT: | PRICE: | SOURCE: |
|---|---|---|---|
| 14 Jul, 2016 | Sold | $725,000 | MRED MLS |
| 6 May, 2016 | Under contract | $799,500 | MRED MLS |
| 15 Jan, 2016 | Listed for sale | $799,500 | MRED MLS |
Room Specifics
Total Bedrooms: 4
Bedrooms Above Ground: 4
Bedrooms Below Ground: 0
Dimensions: —
Floor Type: Hardwood
Dimensions: —
Floor Type: Hardwood
Dimensions: —
Floor Type: Hardwood
Full Bathrooms: 3
Bathroom Amenities: —
Bathroom in Basement: 0
Rooms: Deck,Foyer,Game Room,Recreation Room,Utility Room-Lower Level,Walk In Closet,Workshop,Other Room
Basement Description: Finished
Other Specifics
| 2 | |
| Concrete Perimeter | |
| Asphalt | |
| Deck, Porch | |
| Corner Lot,Landscaped | |
| 101X101X160X162 | |
| Full,Unfinished | |
| Full | |
| Hardwood Floors, First Floor Bedroom, First Floor Full Bath | |
| Range, Microwave, Dishwasher, Refrigerator, Washer, Dryer, Disposal, Stainless Steel Appliance(s) | |
| Not in DB | |
| Sidewalks, Street Lights, Street Paved | |
| — | |
| — | |
| Gas Log, Gas Starter |
Tax History
| Year | Property Taxes |
|---|---|
| 2016 | $11,803 |
Contact Agent
Nearby Similar Homes
Nearby Sold Comparables
Contact Agent
Listing Provided By
Coldwell Banker Residential Brokerage








