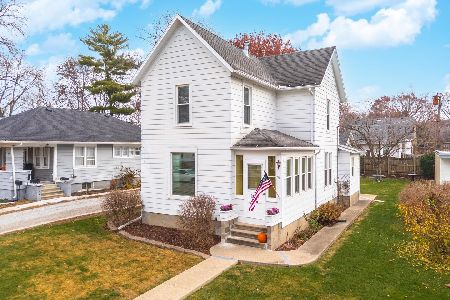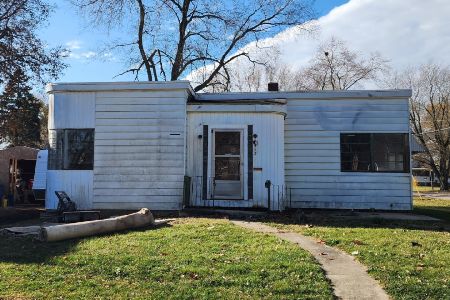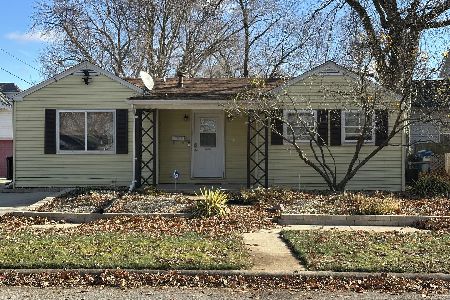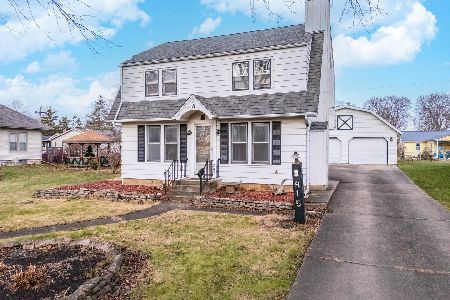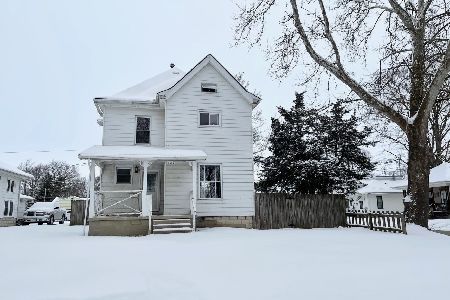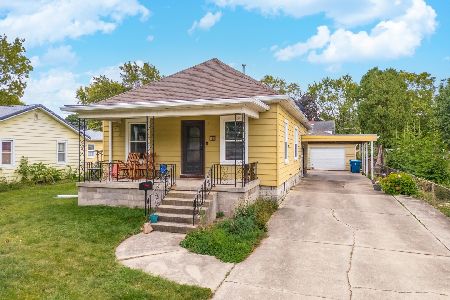415 Chestnut Street, Pontiac, Illinois 61764
$90,000
|
Sold
|
|
| Status: | Closed |
| Sqft: | 1,802 |
| Cost/Sqft: | $64 |
| Beds: | 3 |
| Baths: | 2 |
| Year Built: | 1947 |
| Property Taxes: | $2,472 |
| Days On Market: | 2191 |
| Lot Size: | 0,14 |
Description
Nice home on quite street on Pontiac's north side. 3 bedrooms, 1.5 baths, large living room, eat-in kitchen and family room with wood burning fireplace. Utility room with washer and dryer. 7 x 17 covered patio. 24 x 30 detached heated garage with loft storage with metal stairs. Fenced in back yard. Roof 2011, furnace 2007. Seller will provide a one year home warranty and a $7,500 decorating allowance.
Property Specifics
| Single Family | |
| — | |
| Traditional | |
| 1947 | |
| None | |
| — | |
| No | |
| 0.14 |
| Livingston | |
| — | |
| — / Not Applicable | |
| None | |
| Public | |
| Public Sewer | |
| 10614937 | |
| 151522229008 |
Nearby Schools
| NAME: | DISTRICT: | DISTANCE: | |
|---|---|---|---|
|
Middle School
Pontiac Junior High School |
429 | Not in DB | |
|
High School
Pontiac High School |
90 | Not in DB | |
Property History
| DATE: | EVENT: | PRICE: | SOURCE: |
|---|---|---|---|
| 24 Jul, 2020 | Sold | $90,000 | MRED MLS |
| 3 Jun, 2020 | Under contract | $115,000 | MRED MLS |
| 20 Jan, 2020 | Listed for sale | $115,000 | MRED MLS |
| 3 Apr, 2025 | Sold | $140,000 | MRED MLS |
| 18 Feb, 2025 | Under contract | $140,000 | MRED MLS |
| — | Last price change | $145,000 | MRED MLS |
| 18 Dec, 2024 | Listed for sale | $145,000 | MRED MLS |
Room Specifics
Total Bedrooms: 3
Bedrooms Above Ground: 3
Bedrooms Below Ground: 0
Dimensions: —
Floor Type: —
Dimensions: —
Floor Type: —
Full Bathrooms: 2
Bathroom Amenities: Whirlpool
Bathroom in Basement: 0
Rooms: No additional rooms
Basement Description: Crawl
Other Specifics
| 2 | |
| Block | |
| Concrete | |
| Patio | |
| — | |
| 52 X 120 | |
| — | |
| None | |
| First Floor Laundry | |
| — | |
| Not in DB | |
| Curbs, Sidewalks, Street Lights, Street Paved | |
| — | |
| — | |
| Wood Burning |
Tax History
| Year | Property Taxes |
|---|---|
| 2020 | $2,472 |
| 2025 | $2,860 |
Contact Agent
Nearby Similar Homes
Contact Agent
Listing Provided By
Lyons Sullivan Realty, Inc.


