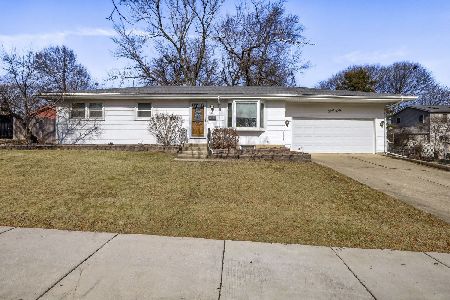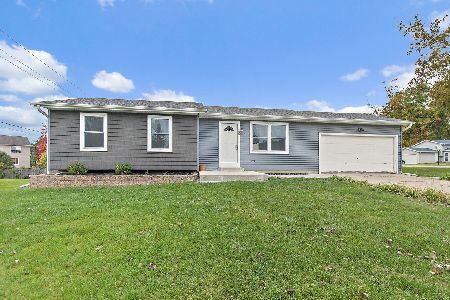415 Collins Street, South Elgin, Illinois 60177
$274,900
|
Sold
|
|
| Status: | Closed |
| Sqft: | 2,004 |
| Cost/Sqft: | $137 |
| Beds: | 3 |
| Baths: | 3 |
| Year Built: | 2002 |
| Property Taxes: | $7,380 |
| Days On Market: | 2005 |
| Lot Size: | 0,26 |
Description
Come and see this beautifully updated home with great schools! 2 story foyer. Hardwood flooring. Large eat-in kitchen with 42 inch cabinets. Pantry closet. Huge family room with fireplace. Separate dining room with bay window. Large master bedroom with walk-in closet and high end built-in organizers. Soaker tub. Half bath remodeled with pedestal sink and fixtures. Newer appliances and carpet. Extra storage space above garage. Great patio and yard! St. Charles district schools! Don't miss this one!
Property Specifics
| Single Family | |
| — | |
| — | |
| 2002 | |
| Full | |
| — | |
| No | |
| 0.26 |
| Kane | |
| River Ridge | |
| 0 / Not Applicable | |
| None | |
| Public | |
| Public Sewer | |
| 10845203 | |
| 0902103016 |
Nearby Schools
| NAME: | DISTRICT: | DISTANCE: | |
|---|---|---|---|
|
Grade School
Wild Rose Elementary School |
303 | — | |
|
Middle School
Haines Middle School |
303 | Not in DB | |
|
High School
St Charles North High School |
303 | Not in DB | |
Property History
| DATE: | EVENT: | PRICE: | SOURCE: |
|---|---|---|---|
| 15 Aug, 2012 | Sold | $186,000 | MRED MLS |
| 29 Jun, 2012 | Under contract | $199,900 | MRED MLS |
| 7 May, 2012 | Listed for sale | $199,900 | MRED MLS |
| 23 Oct, 2020 | Sold | $274,900 | MRED MLS |
| 4 Sep, 2020 | Under contract | $274,900 | MRED MLS |
| 3 Sep, 2020 | Listed for sale | $274,900 | MRED MLS |



































Room Specifics
Total Bedrooms: 3
Bedrooms Above Ground: 3
Bedrooms Below Ground: 0
Dimensions: —
Floor Type: Carpet
Dimensions: —
Floor Type: Carpet
Full Bathrooms: 3
Bathroom Amenities: —
Bathroom in Basement: 0
Rooms: No additional rooms
Basement Description: Unfinished
Other Specifics
| 2 | |
| Concrete Perimeter | |
| Asphalt | |
| Patio | |
| — | |
| 203X44X191X71 | |
| — | |
| Full | |
| Hardwood Floors, First Floor Laundry | |
| Range, Microwave, Dishwasher, Refrigerator, Washer, Dryer, Disposal | |
| Not in DB | |
| — | |
| — | |
| — | |
| Gas Log, Gas Starter |
Tax History
| Year | Property Taxes |
|---|---|
| 2012 | $6,438 |
| 2020 | $7,380 |
Contact Agent
Nearby Similar Homes
Nearby Sold Comparables
Contact Agent
Listing Provided By
MisterHomes Real Estate











