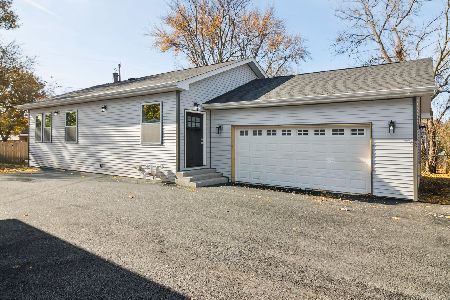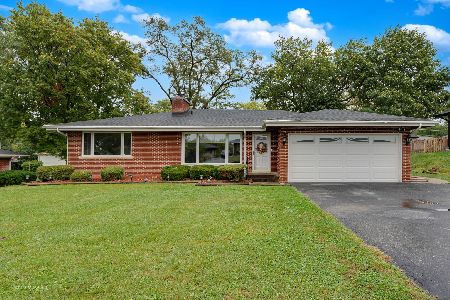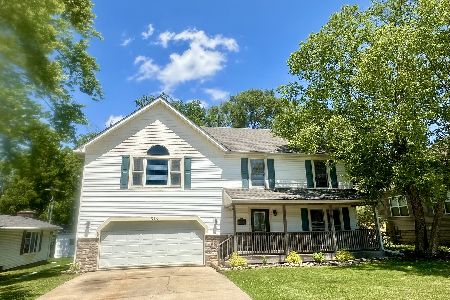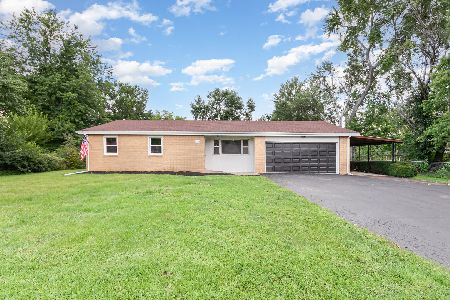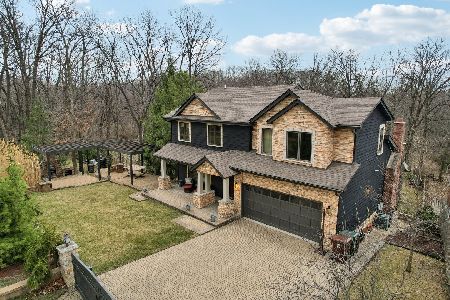415 Connor Avenue, Lockport, Illinois 60441
$320,000
|
Sold
|
|
| Status: | Closed |
| Sqft: | 1,115 |
| Cost/Sqft: | $269 |
| Beds: | 3 |
| Baths: | 2 |
| Year Built: | 1962 |
| Property Taxes: | $5,102 |
| Days On Market: | 625 |
| Lot Size: | 0,45 |
Description
Nestled in the heart of Lockport, you will find this charming 3 bedroom 1-1/2 bath, brick and cedar ranch home, with over 1000 SF, of living space, and is situated on a tranquil 100x200 lot (.45 acres). It boasts 4-1/2 car garages, which consists of a 3 car detached/heated garage, with gas heat: (2 cars and a 3rd bay), 8' ceilings with walk-up full attic, on a concrete slab, and has 220/50 amp breakers (no garage door opener); a 1 car attached garage, with garage door opener, along with a carport. There also is a cement slab, located outside the 3 car detached garage, for additional car parking. And there's more additional parking on the asphalt driveway. For an added bonus, boats & RV's can be stored on the property. The spacious kitchen provides an abundance of countertops and cabinet space. There is an area for an eating table and the appliances include a refrigerator and stove. In addition, the kitchen has a ceiling fan and wood laminate flooring, and a sliding glass door, with built-in blinds, that leads to a deck and covered patio. This home encompasses an expansive outdoor space, with a picturesque yard, offering stunning views and is perfect for summer BBQ's and entertaining. The living room presents a Rustic decor, with a wood burning fireplace, built-in shelving and large window that exudes warmth and comfort. The 3 generously sized bedrooms, each have ceiling fans, carpeting, blinds, and a spacious closet. This home has a newly updated bathroom, new powder room and linen closet. In addition, the washer and dryer are located in the garage. New features include: upgraded laminate wood flooring, in the kitchen, freshly painted interior & garage, newer front door, some new windows and doors & newer carpeting (1 year old), which have just been cleaned. Approximate ages: Central air - unknown; Furnace and newer roof - 12 yrs; and siding - 10 years. The crawl space is 100% encapsulated and sealed, for additional dry storage. Exterior features: Deck, covered patio, horseshoe pit, fire pit, tree house and hardscape. Taxes reflect no homeowners exemptions. The backyard oasis adjoins beautiful Dellwood Park. Appreciate watching Lockport Military History weekend re-enactment of CW, WW1, WW2 & Vietnam, watch breathtaking fireworks or listen to concerts, from the convenience of your yard. Minutes from Downtown Lockport, I-355, Shopping, Restaurants, Parks and much more.
Property Specifics
| Single Family | |
| — | |
| — | |
| 1962 | |
| — | |
| 1 STORY | |
| No | |
| 0.45 |
| Will | |
| — | |
| 0 / Not Applicable | |
| — | |
| — | |
| — | |
| 12042880 | |
| 1104263050100000 |
Property History
| DATE: | EVENT: | PRICE: | SOURCE: |
|---|---|---|---|
| 29 Mar, 2012 | Sold | $61,234 | MRED MLS |
| 5 Mar, 2012 | Under contract | $55,000 | MRED MLS |
| 24 Feb, 2012 | Listed for sale | $55,000 | MRED MLS |
| 28 May, 2024 | Sold | $320,000 | MRED MLS |
| 7 May, 2024 | Under contract | $300,000 | MRED MLS |
| 4 May, 2024 | Listed for sale | $300,000 | MRED MLS |
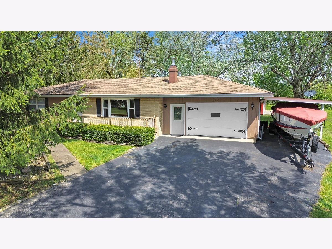
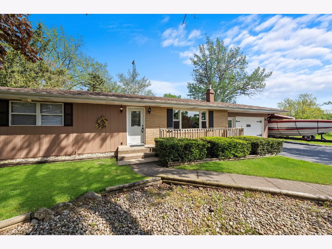
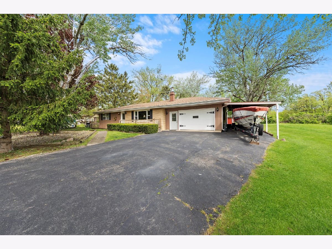
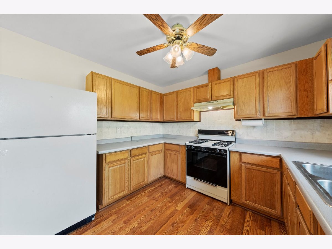
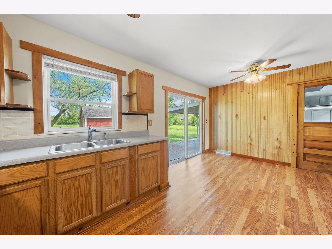
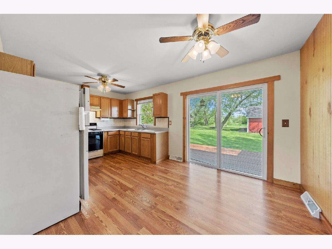
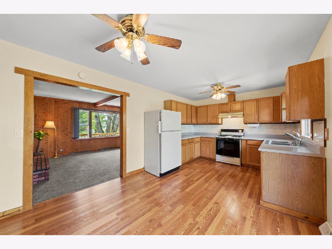
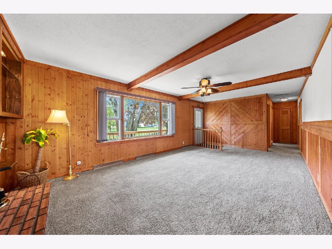
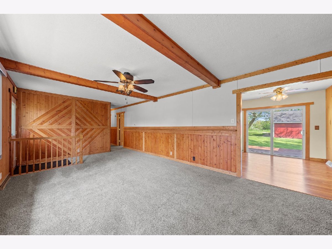
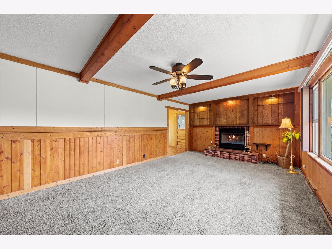
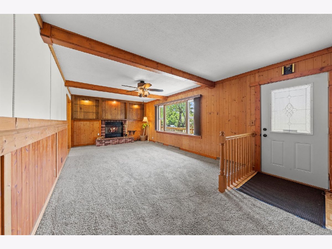
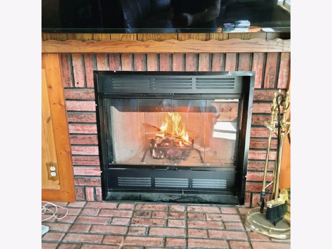
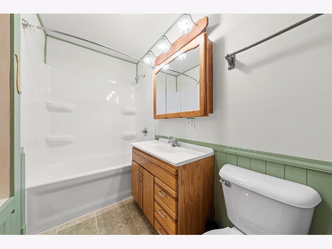
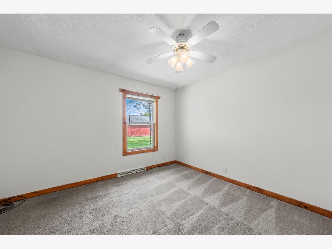
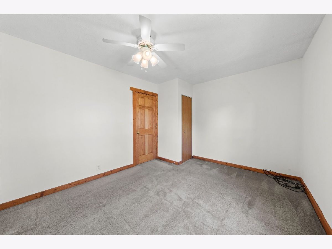
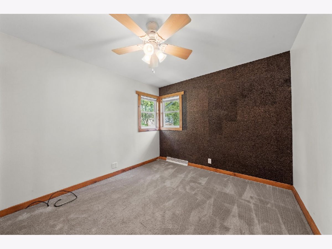
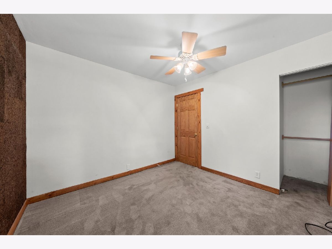
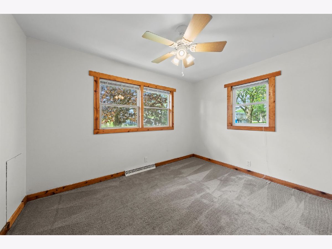
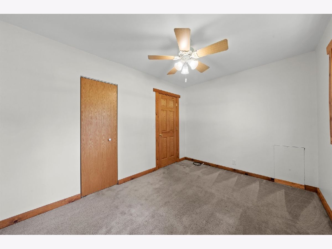
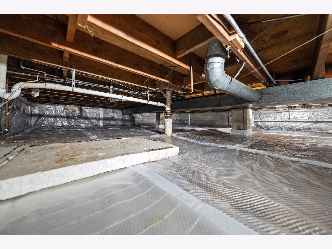
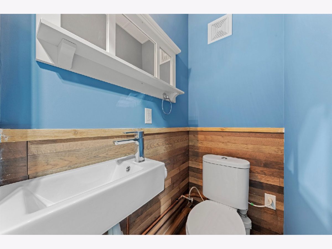
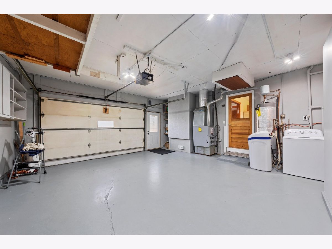
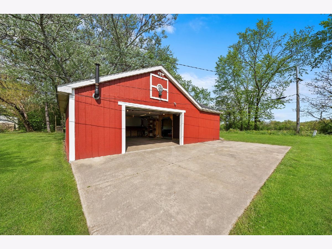
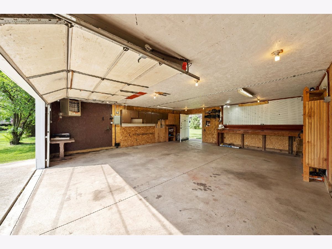
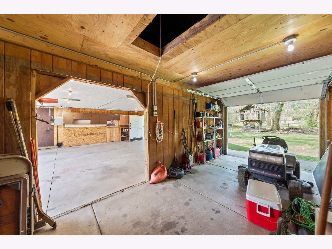
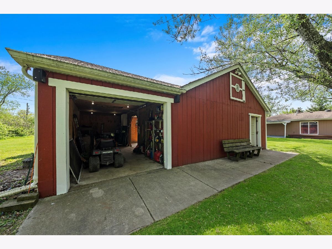
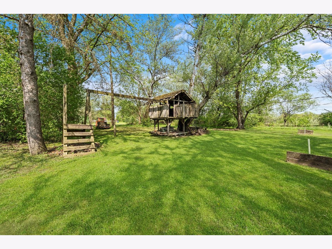
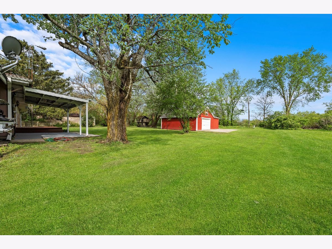
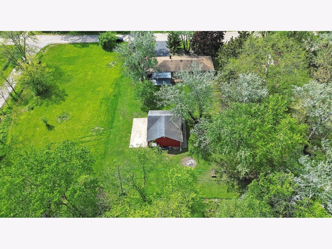
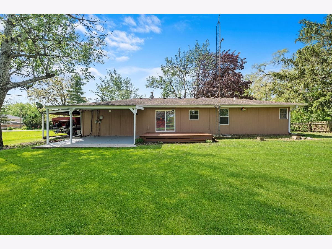
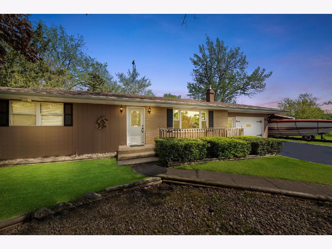
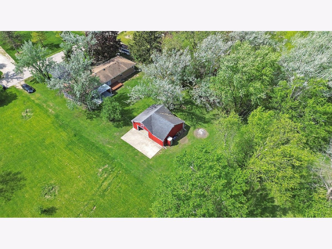
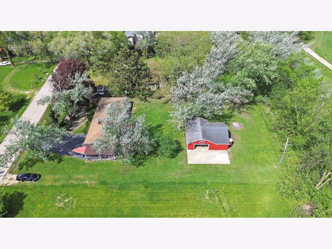
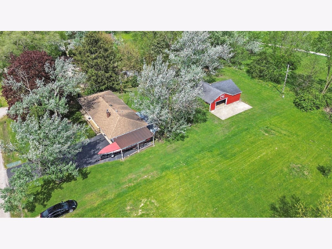
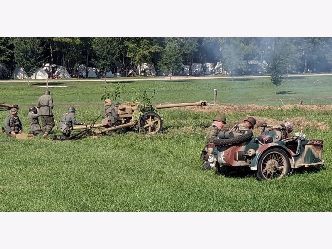
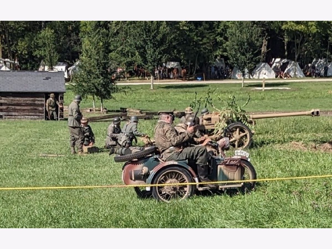
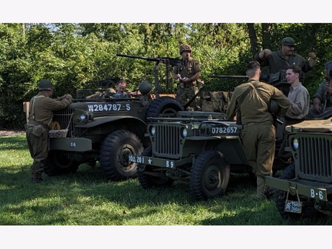
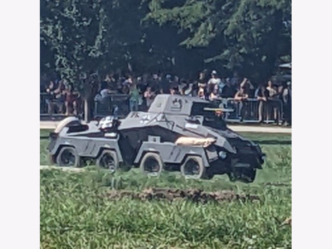
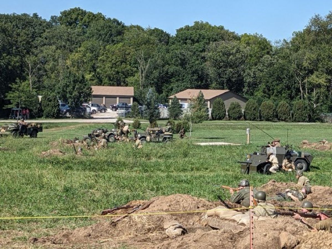
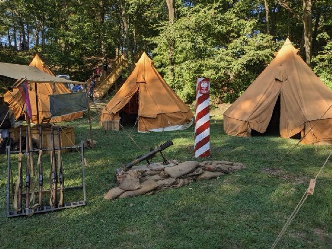
Room Specifics
Total Bedrooms: 3
Bedrooms Above Ground: 3
Bedrooms Below Ground: 0
Dimensions: —
Floor Type: —
Dimensions: —
Floor Type: —
Full Bathrooms: 2
Bathroom Amenities: —
Bathroom in Basement: —
Rooms: —
Basement Description: Crawl
Other Specifics
| 4.5 | |
| — | |
| Asphalt | |
| — | |
| — | |
| 100X200 | |
| Pull Down Stair | |
| — | |
| — | |
| — | |
| Not in DB | |
| — | |
| — | |
| — | |
| — |
Tax History
| Year | Property Taxes |
|---|---|
| 2012 | $3,658 |
| 2024 | $5,102 |
Contact Agent
Nearby Similar Homes
Contact Agent
Listing Provided By
RE/MAX 1st Service

