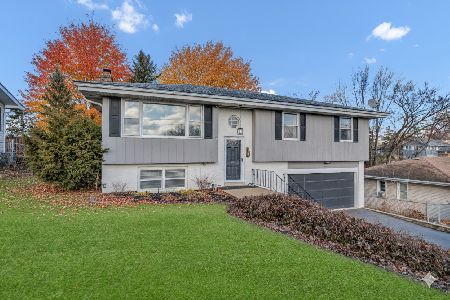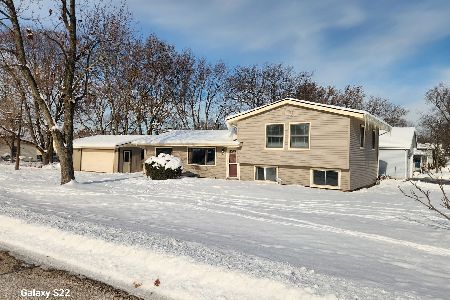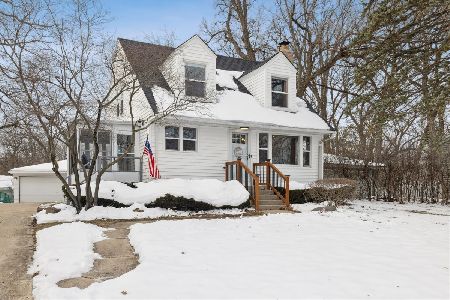415 Crystal Lake Road, Lake In The Hills, Illinois 60156
$225,000
|
Sold
|
|
| Status: | Closed |
| Sqft: | 1,836 |
| Cost/Sqft: | $123 |
| Beds: | 3 |
| Baths: | 2 |
| Year Built: | 1990 |
| Property Taxes: | $5,061 |
| Days On Market: | 2454 |
| Lot Size: | 0,32 |
Description
FANTASTIC RAISED RANCH HOME!!! 3 BR, 2 FULL BATH home in a fantastic location! Fully updated kitchen features refinished cabinets, black granite sink, Delta touch faucet, and all stainless steel appliances. Rehabbed bathroom on the main level with new tile, new vanity, and new fixtures. Beautiful vaulted ceilings in the kitchen and living room. Gigantic fully fenced corner lot with steel posts. Minutes away from shopping, restaurants and short drive to the highway! Enjoy entertaining this summer! Utilize your deck and long driveway for family/friends to come by! Public lake access to beach, fishing, and paddle boating! Head down to the lake and enjoy the beach during these hot summer days! Schedule your showing today!
Property Specifics
| Single Family | |
| — | |
| — | |
| 1990 | |
| English | |
| — | |
| No | |
| 0.32 |
| Mc Henry | |
| — | |
| 0 / Not Applicable | |
| None | |
| Public | |
| Public Sewer | |
| 10363122 | |
| 1920352004 |
Nearby Schools
| NAME: | DISTRICT: | DISTANCE: | |
|---|---|---|---|
|
Grade School
Lincoln Prairie Elementary Schoo |
300 | — | |
|
Middle School
Westfield Community School |
300 | Not in DB | |
|
High School
H D Jacobs High School |
300 | Not in DB | |
Property History
| DATE: | EVENT: | PRICE: | SOURCE: |
|---|---|---|---|
| 15 Feb, 2013 | Sold | $77,775 | MRED MLS |
| 28 Jan, 2013 | Under contract | $89,900 | MRED MLS |
| 9 Jan, 2013 | Listed for sale | $89,900 | MRED MLS |
| 27 Jun, 2013 | Sold | $147,000 | MRED MLS |
| 4 May, 2013 | Under contract | $149,900 | MRED MLS |
| 3 May, 2013 | Listed for sale | $149,900 | MRED MLS |
| 7 Jun, 2019 | Sold | $225,000 | MRED MLS |
| 4 May, 2019 | Under contract | $225,000 | MRED MLS |
| 1 May, 2019 | Listed for sale | $225,000 | MRED MLS |
Room Specifics
Total Bedrooms: 3
Bedrooms Above Ground: 3
Bedrooms Below Ground: 0
Dimensions: —
Floor Type: Carpet
Dimensions: —
Floor Type: Carpet
Full Bathrooms: 2
Bathroom Amenities: —
Bathroom in Basement: 1
Rooms: No additional rooms
Basement Description: Finished
Other Specifics
| 2 | |
| Concrete Perimeter | |
| Concrete | |
| Deck | |
| Corner Lot,Fenced Yard | |
| 105X150X80X152 | |
| — | |
| None | |
| Vaulted/Cathedral Ceilings, Wood Laminate Floors | |
| Range, Microwave, Dishwasher, Refrigerator, Washer, Dryer, Stainless Steel Appliance(s) | |
| Not in DB | |
| Sidewalks, Street Lights, Street Paved | |
| — | |
| — | |
| Wood Burning |
Tax History
| Year | Property Taxes |
|---|---|
| 2013 | $5,147 |
| 2019 | $5,061 |
Contact Agent
Nearby Similar Homes
Nearby Sold Comparables
Contact Agent
Listing Provided By
Suburban Life Realty, Ltd







