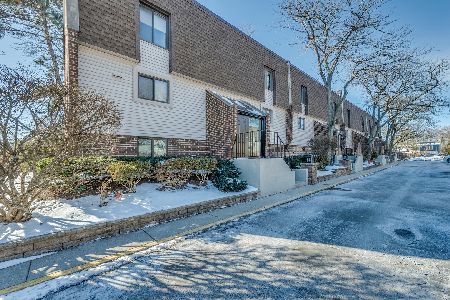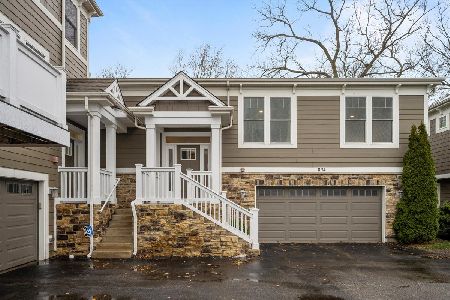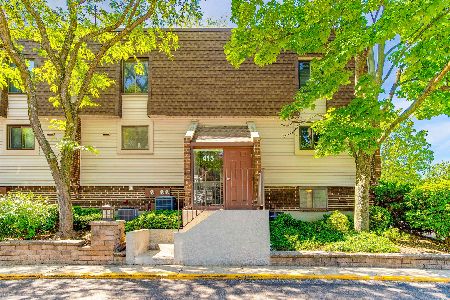415 Elm Street, Deerfield, Illinois 60015
$155,500
|
Sold
|
|
| Status: | Closed |
| Sqft: | 1,076 |
| Cost/Sqft: | $149 |
| Beds: | 2 |
| Baths: | 3 |
| Year Built: | 1974 |
| Property Taxes: | $2,763 |
| Days On Market: | 3524 |
| Lot Size: | 0,00 |
Description
Sunny 2-story condo w/bright south exposure & great serene view of quiet fenced common treed yard -- features brand new carpeting & fresh paint thruout. Great room style living w/DR area opening to the huge LR w/a wood burning fireplace & sliders opening out to a pvt balcony. Kitchen features oak cabinetry, oak floors & a sunny window. Enjoy natural light from the skylight over the stairway & upper hall BR wing. A spacious hall BA provides access the a convenient 2nd flr laundry closet. The spacious master BR w/ views to the lovely backyard has its own large walk-in closet & pvt full bath. A 2nd bedroom has a full wall of ample closet space. Parking includes a hard-to-find deeded garage space & a 2nd assigned space, conveniently-located to the building entry. Assn. amenities include a glorious pool for summer fun & onsite maintenance engineer -- all w/an ultra-convenient, commuter-friendly location only a few blocks to Deerfield's town center & Metra train! Sold During Processing.
Property Specifics
| Condos/Townhomes | |
| 2 | |
| — | |
| 1974 | |
| None | |
| 2-STORY | |
| No | |
| — |
| Lake | |
| Deerfield Crossing | |
| 374 / Monthly | |
| Water,Parking,Insurance,Pool,Exterior Maintenance,Lawn Care,Scavenger,Snow Removal | |
| Lake Michigan | |
| Public Sewer | |
| 09270096 | |
| 16322160600000 |
Nearby Schools
| NAME: | DISTRICT: | DISTANCE: | |
|---|---|---|---|
|
Grade School
Kipling Elementary School |
109 | — | |
|
Middle School
Alan B Shepard Middle School |
109 | Not in DB | |
|
High School
Deerfield High School |
113 | Not in DB | |
Property History
| DATE: | EVENT: | PRICE: | SOURCE: |
|---|---|---|---|
| 16 Aug, 2016 | Sold | $155,500 | MRED MLS |
| 26 Jun, 2016 | Under contract | $159,900 | MRED MLS |
| 25 Jun, 2016 | Listed for sale | $159,900 | MRED MLS |
Room Specifics
Total Bedrooms: 2
Bedrooms Above Ground: 2
Bedrooms Below Ground: 0
Dimensions: —
Floor Type: Carpet
Full Bathrooms: 3
Bathroom Amenities: —
Bathroom in Basement: 0
Rooms: Foyer,Balcony/Porch/Lanai
Basement Description: None
Other Specifics
| 1 | |
| Concrete Perimeter | |
| Asphalt | |
| Balcony, Storms/Screens, Cable Access | |
| Common Grounds,Landscaped | |
| COMMON GROUNDS | |
| — | |
| Full | |
| Skylight(s), Hardwood Floors, Second Floor Laundry, Laundry Hook-Up in Unit | |
| Range, Microwave, Dishwasher, Refrigerator, Washer, Dryer, Disposal | |
| Not in DB | |
| — | |
| — | |
| On Site Manager/Engineer, Pool | |
| Wood Burning, Attached Fireplace Doors/Screen |
Tax History
| Year | Property Taxes |
|---|---|
| 2016 | $2,763 |
Contact Agent
Nearby Similar Homes
Nearby Sold Comparables
Contact Agent
Listing Provided By
RE/MAX Villager







