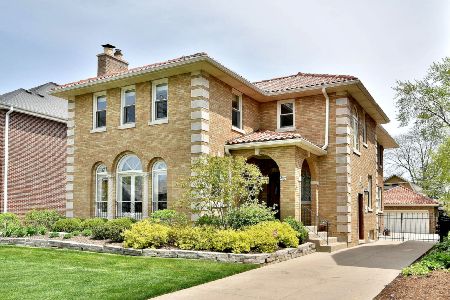415 Elmore Street, Park Ridge, Illinois 60068
$900,000
|
Sold
|
|
| Status: | Closed |
| Sqft: | 3,577 |
| Cost/Sqft: | $261 |
| Beds: | 4 |
| Baths: | 4 |
| Year Built: | 1993 |
| Property Taxes: | $19,269 |
| Days On Market: | 2488 |
| Lot Size: | 0,18 |
Description
Magnificent Colonial Style brick, 5 bd/4 bth home on beautiful tree-lined street in Country Club. Custom built to meticulous standards by owner. Freshly painted for a new look. Updated light fixtures thru out.Foyer w/leaded glass leads to open staircase. Formal Liv Rm w/fireplace, Din Rm, large Kitch w/island & ample eating area. 1st floor Office w/custom cabinets could be used as a bedroom w/full bath on main level. Light bright Family Rm w/fireplace, built-in cabinets & wet bar. Master Bed suite offers large walk-in closet & spa like bath. Laundry Rm on 2nd floor. Large open area in lower level offers fireplace, 9 ft ceilings, built-in cabinets, separate 5th bedroom, full bath, storage & walk out area. Great set-up for nanny. Addtl features: 1st floor mud room, front porch, deck w/retractable awning, intercom system, underground sprinkler system & zoned heat & air. Walk to Field Elementary School, Metra train, Uptown Park Ridge, Country Club & Whole Foods. See Additional Information
Property Specifics
| Single Family | |
| — | |
| Colonial | |
| 1993 | |
| Full | |
| — | |
| No | |
| 0.18 |
| Cook | |
| Country Club | |
| 0 / Not Applicable | |
| None | |
| Lake Michigan | |
| Public Sewer | |
| 10326846 | |
| 09253100060000 |
Nearby Schools
| NAME: | DISTRICT: | DISTANCE: | |
|---|---|---|---|
|
Grade School
Eugene Field Elementary School |
64 | — | |
|
Middle School
Emerson Middle School |
64 | Not in DB | |
|
High School
Maine South High School |
207 | Not in DB | |
Property History
| DATE: | EVENT: | PRICE: | SOURCE: |
|---|---|---|---|
| 31 May, 2019 | Sold | $900,000 | MRED MLS |
| 9 Apr, 2019 | Under contract | $935,000 | MRED MLS |
| 1 Apr, 2019 | Listed for sale | $935,000 | MRED MLS |
Room Specifics
Total Bedrooms: 5
Bedrooms Above Ground: 4
Bedrooms Below Ground: 1
Dimensions: —
Floor Type: Carpet
Dimensions: —
Floor Type: Carpet
Dimensions: —
Floor Type: Carpet
Dimensions: —
Floor Type: —
Full Bathrooms: 4
Bathroom Amenities: Separate Shower,Soaking Tub
Bathroom in Basement: 1
Rooms: Bedroom 5,Eating Area,Office,Foyer,Mud Room,Recreation Room,Walk In Closet
Basement Description: Finished
Other Specifics
| 2 | |
| Concrete Perimeter | |
| Concrete | |
| Deck, Porch, Brick Paver Patio | |
| Landscaped | |
| 50X160 | |
| Pull Down Stair | |
| Full | |
| Skylight(s) | |
| Double Oven, Microwave, Dishwasher, Refrigerator, Washer, Dryer, Disposal, Wine Refrigerator | |
| Not in DB | |
| Sidewalks, Street Lights, Street Paved | |
| — | |
| — | |
| Wood Burning, Gas Log, Gas Starter, Heatilator |
Tax History
| Year | Property Taxes |
|---|---|
| 2019 | $19,269 |
Contact Agent
Nearby Similar Homes
Nearby Sold Comparables
Contact Agent
Listing Provided By
Berkshire Hathaway HomeServices KoenigRubloff









