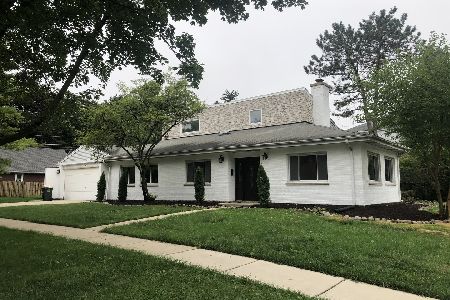415 Evergreen Avenue, Arlington Heights, Illinois 60004
$610,000
|
Sold
|
|
| Status: | Closed |
| Sqft: | 3,418 |
| Cost/Sqft: | $190 |
| Beds: | 4 |
| Baths: | 2 |
| Year Built: | 1901 |
| Property Taxes: | $11,951 |
| Days On Market: | 1619 |
| Lot Size: | 0,20 |
Description
Picture Perfect charming historic Victorian home located in the heart of downtown Arlington Heights. Walk to train, North School park and Rec Park, shopping, dining, Arlington Alfresco, and so much more. Loaded with charm! Enjoy summer nights on the fully rebuilt covered wrap around front porch. Come inside & be welcomed in the gracious foyer. The main floor is adorned with hardwood floors, crown molding, and wood pocket doors and offers much versatility with a flowing layout. The front room is a great sitting room and is flooded with natural light, and features beautiful pocket doors to the adjacent family room that then leads to the dining room. The kitchen features a butler's pantry, new stainless steel refrigerator & stove, and a back door to the yard. A private office can also serve as a bedroom and a full bath completes the main floor. Retreat to the second floor that features 4 bedrooms, 2 spacious recreation areas ideal for gaming, crafting, or just relaxing with a book or a good movie plus a full bath. The open concept third level is a great area for the kids. Full unfinished basement offers a laundry area with sink, ample storage space & the opportunity to finish the space to your liking. Move-in ready or if you wish plenty of space to easily add a 2nd floor primary ensuite. Countless possibilities. Enjoy the summer months outdoors in the fenced yard with patio area. 3 car detached garage, Roof 2014, Spacepac AC 2008, front porch 2016. Award winning D25 schools: Olive, Thomas and Hersey. You can always update a bath next year, but you can never move a house. Buy location and charm and it will be your forever home !
Property Specifics
| Single Family | |
| — | |
| Victorian | |
| 1901 | |
| Full | |
| — | |
| No | |
| 0.2 |
| Cook | |
| — | |
| 0 / Not Applicable | |
| None | |
| Lake Michigan | |
| Sewer-Storm | |
| 11194357 | |
| 03293110010000 |
Nearby Schools
| NAME: | DISTRICT: | DISTANCE: | |
|---|---|---|---|
|
Grade School
Olive-mary Stitt School |
25 | — | |
|
Middle School
Thomas Middle School |
25 | Not in DB | |
|
High School
John Hersey High School |
214 | Not in DB | |
Property History
| DATE: | EVENT: | PRICE: | SOURCE: |
|---|---|---|---|
| 15 Oct, 2021 | Sold | $610,000 | MRED MLS |
| 16 Sep, 2021 | Under contract | $649,900 | MRED MLS |
| 19 Aug, 2021 | Listed for sale | $649,900 | MRED MLS |












































Room Specifics
Total Bedrooms: 4
Bedrooms Above Ground: 4
Bedrooms Below Ground: 0
Dimensions: —
Floor Type: Carpet
Dimensions: —
Floor Type: Carpet
Dimensions: —
Floor Type: Carpet
Full Bathrooms: 2
Bathroom Amenities: —
Bathroom in Basement: 0
Rooms: Loft,Office,Game Room,Recreation Room,Storage,Foyer,Mud Room,Other Room
Basement Description: Exterior Access
Other Specifics
| 3 | |
| Concrete Perimeter | |
| Asphalt | |
| Patio, Porch | |
| Fenced Yard | |
| 66 X 132 | |
| Dormer,Finished,Interior Stair | |
| None | |
| Hardwood Floors, First Floor Bedroom, First Floor Full Bath, Walk-In Closet(s) | |
| Range, Dishwasher, Refrigerator, Washer, Dryer | |
| Not in DB | |
| Park, Curbs, Sidewalks, Street Lights, Street Paved | |
| — | |
| — | |
| — |
Tax History
| Year | Property Taxes |
|---|---|
| 2021 | $11,951 |
Contact Agent
Nearby Similar Homes
Nearby Sold Comparables
Contact Agent
Listing Provided By
@properties











