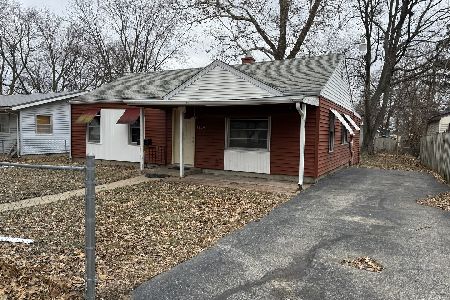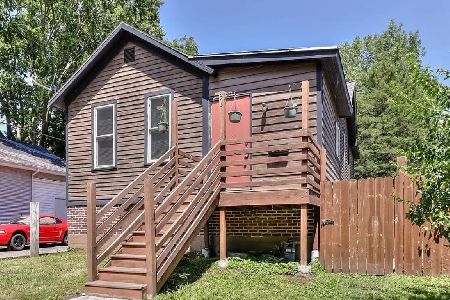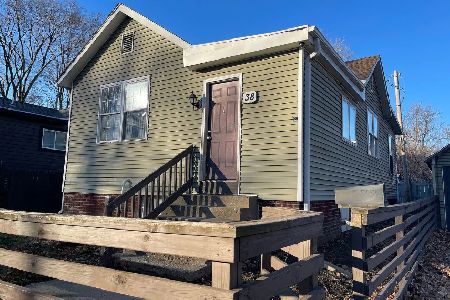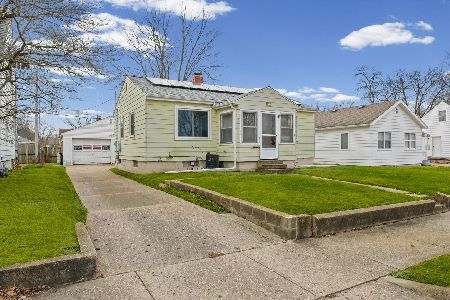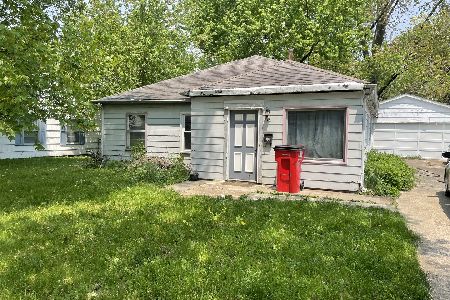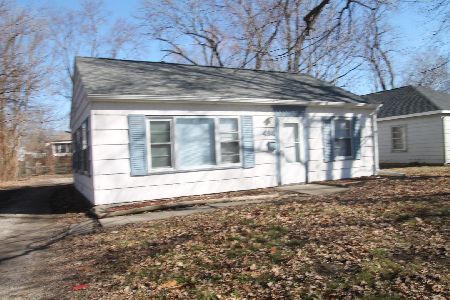415 Fairview Drive, Champaign, Illinois 61820
$35,000
|
Sold
|
|
| Status: | Closed |
| Sqft: | 825 |
| Cost/Sqft: | $48 |
| Beds: | 2 |
| Baths: | 1 |
| Year Built: | 1949 |
| Property Taxes: | $1,112 |
| Days On Market: | 3043 |
| Lot Size: | 0,16 |
Description
Cute and well maintained 2 bedroom house with newer vinyl siding, fencing, carpet, vinyl flooring, and roof. Huge fenced back yard. Great first time buyer house or investment property. This is a Short Sale - all offers need to be approved by seller's bank. Please allow a minimum of 90-120 days to close. AT THIS TIME WE HAVE AN OFFER WAITING ON APPROVAL.
Property Specifics
| Single Family | |
| — | |
| Ranch | |
| 1949 | |
| None | |
| — | |
| No | |
| 0.16 |
| Champaign | |
| Garden Park | |
| 0 / Not Applicable | |
| None | |
| Public | |
| Public Sewer | |
| 09791572 | |
| 412001380005 |
Nearby Schools
| NAME: | DISTRICT: | DISTANCE: | |
|---|---|---|---|
|
Grade School
Unit 4 School Of Choice Elementa |
4 | — | |
|
Middle School
Champaign Junior/middle Call Uni |
4 | Not in DB | |
|
High School
Central High School |
4 | Not in DB | |
Property History
| DATE: | EVENT: | PRICE: | SOURCE: |
|---|---|---|---|
| 30 Apr, 2018 | Sold | $35,000 | MRED MLS |
| 19 Feb, 2018 | Under contract | $39,900 | MRED MLS |
| — | Last price change | $44,900 | MRED MLS |
| 31 Oct, 2017 | Listed for sale | $59,900 | MRED MLS |
Room Specifics
Total Bedrooms: 2
Bedrooms Above Ground: 2
Bedrooms Below Ground: 0
Dimensions: —
Floor Type: Carpet
Full Bathrooms: 1
Bathroom Amenities: —
Bathroom in Basement: 0
Rooms: No additional rooms
Basement Description: Slab
Other Specifics
| 1 | |
| Concrete Perimeter | |
| Gravel | |
| Deck | |
| — | |
| 55 X 126 | |
| — | |
| None | |
| First Floor Bedroom, First Floor Laundry, First Floor Full Bath | |
| Range | |
| Not in DB | |
| Sidewalks, Street Lights, Street Paved | |
| — | |
| — | |
| — |
Tax History
| Year | Property Taxes |
|---|---|
| 2018 | $1,112 |
Contact Agent
Nearby Similar Homes
Nearby Sold Comparables
Contact Agent
Listing Provided By
RE/MAX REALTY ASSOCIATES-CHA



