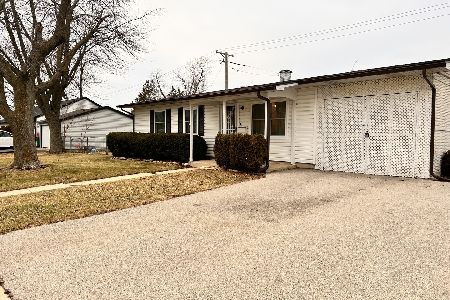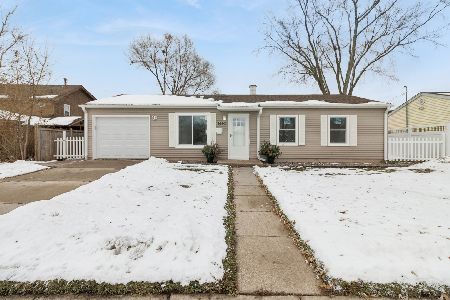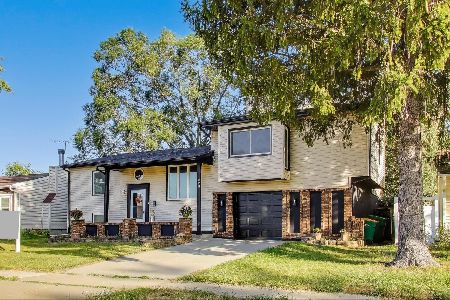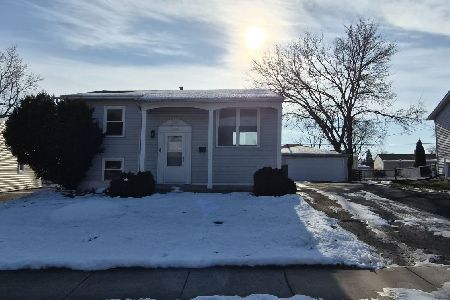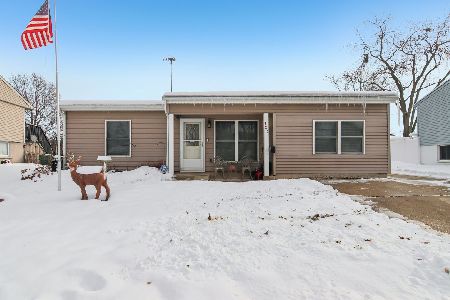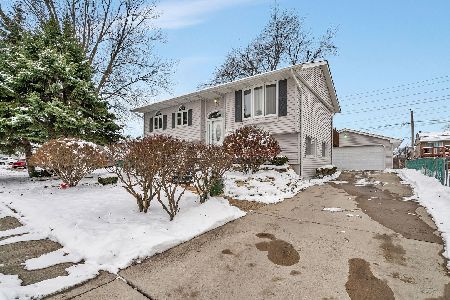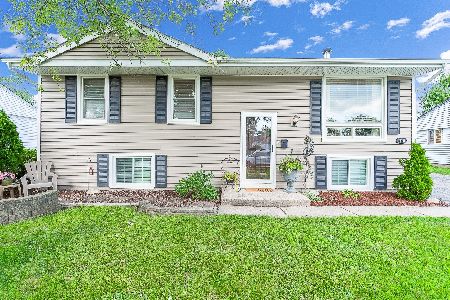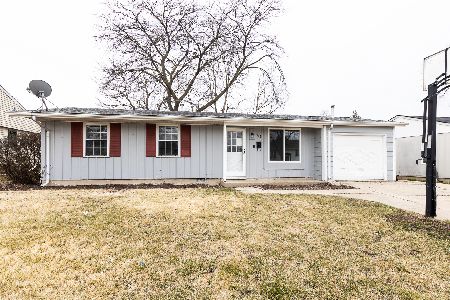415 Garland Avenue, Romeoville, Illinois 60446
$240,000
|
Sold
|
|
| Status: | Closed |
| Sqft: | 1,440 |
| Cost/Sqft: | $170 |
| Beds: | 4 |
| Baths: | 2 |
| Year Built: | 1973 |
| Property Taxes: | $4,256 |
| Days On Market: | 1869 |
| Lot Size: | 0,25 |
Description
Completely remodeled raised ranch home in Romeoville! The home offers 4 bedrooms and 2 full bathrooms. The kitchen features modern shaker style cabinets, stainless steel appliances, island, beautiful stone fireplace, large dining area, and sliding glass doors that leads you to the deck to enjoy your morning coffee. Cozy living room offers plenty of space. Office on the main level can easily be an additional bedroom. The lower level offers 4 bedrooms with ample storage. Both full bathrooms have been updated. Great size fenced in backyard perfect for entertaining. 1 car detached garage. Prime neighborhood in Romeoville. This is one house not to miss - move-in ready!! ***Seller is giving $500 credit for deck and carpet in office. 2 bedrooms in the basement are getting painted next week***
Property Specifics
| Single Family | |
| — | |
| Bi-Level | |
| 1973 | |
| None | |
| — | |
| No | |
| 0.25 |
| Will | |
| Hampton Park | |
| 0 / Not Applicable | |
| None | |
| Public | |
| Sewer-Storm | |
| 10948334 | |
| 1202334080140000 |
Nearby Schools
| NAME: | DISTRICT: | DISTANCE: | |
|---|---|---|---|
|
High School
Romeoville High School |
365U | Not in DB | |
Property History
| DATE: | EVENT: | PRICE: | SOURCE: |
|---|---|---|---|
| 26 Feb, 2010 | Sold | $130,000 | MRED MLS |
| 13 Jan, 2010 | Under contract | $125,730 | MRED MLS |
| 8 Jan, 2010 | Listed for sale | $125,730 | MRED MLS |
| 10 Dec, 2020 | Sold | $240,000 | MRED MLS |
| 7 Dec, 2020 | Under contract | $245,000 | MRED MLS |
| 7 Dec, 2020 | Listed for sale | $245,000 | MRED MLS |
| 5 Feb, 2021 | Sold | $256,000 | MRED MLS |
| 22 Dec, 2020 | Under contract | $249,900 | MRED MLS |
| 18 Dec, 2020 | Listed for sale | $249,900 | MRED MLS |
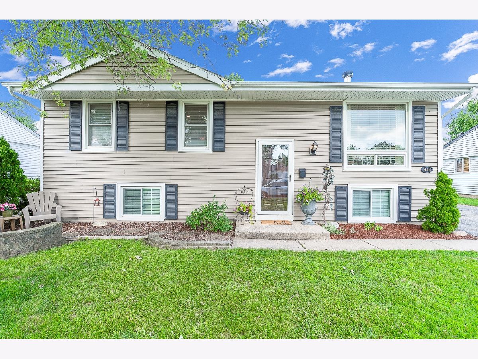
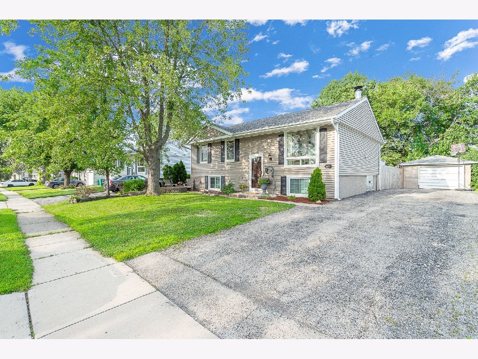
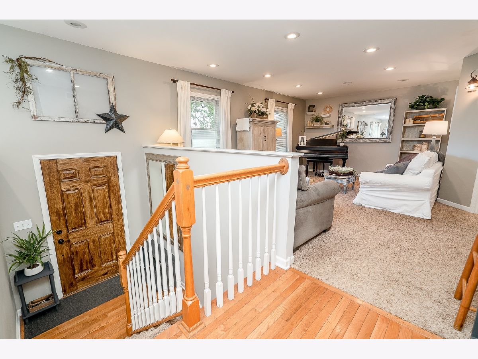
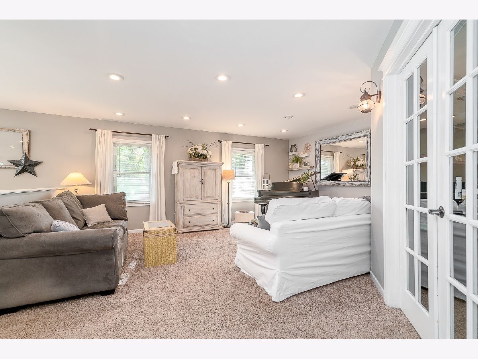
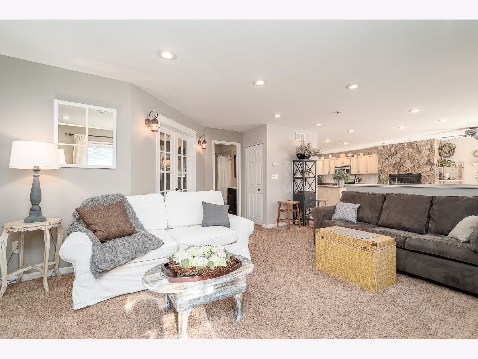
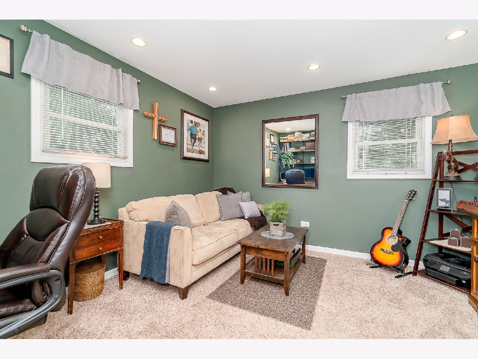
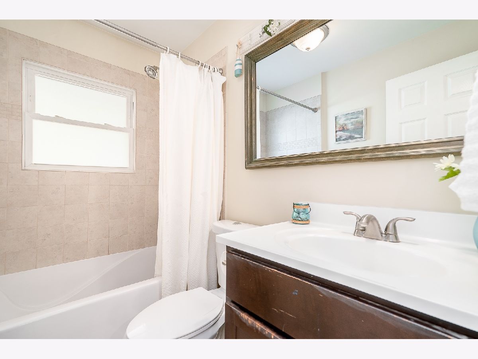
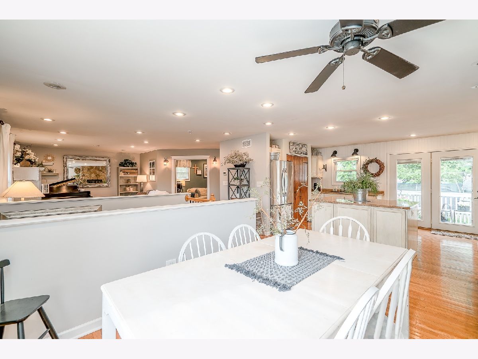
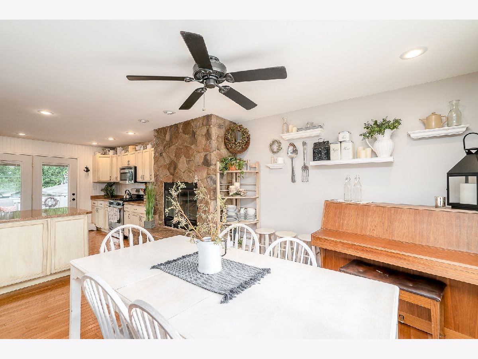
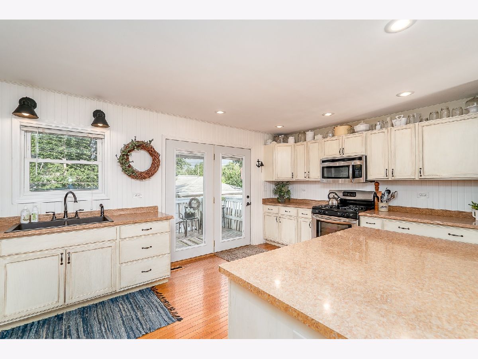
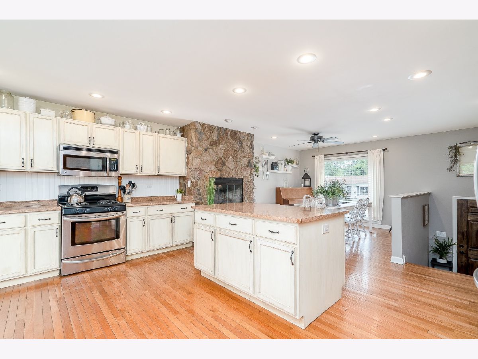
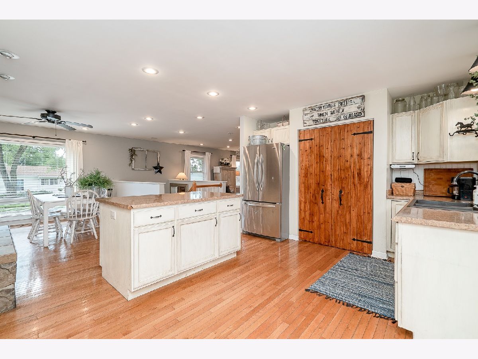
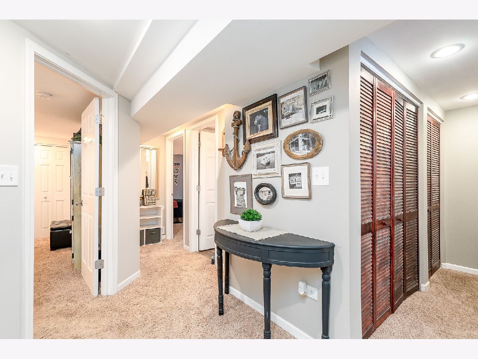
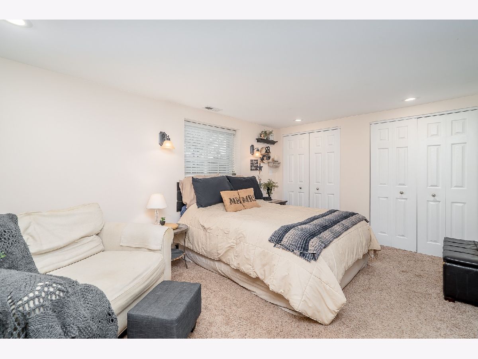
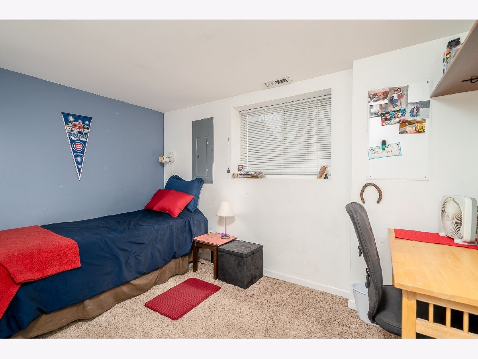
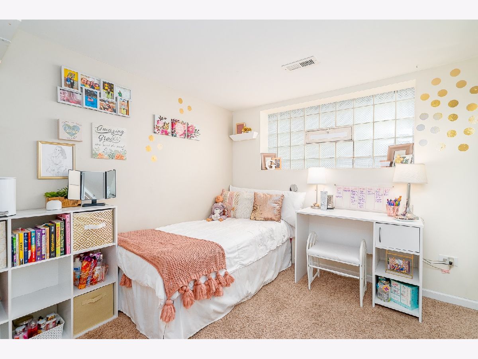
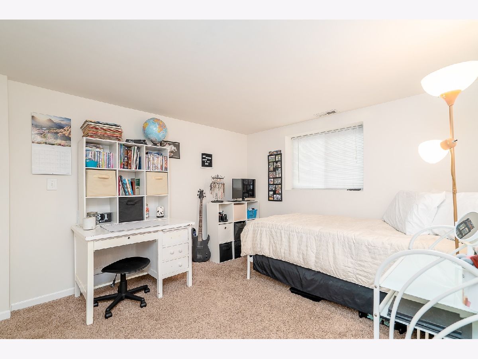
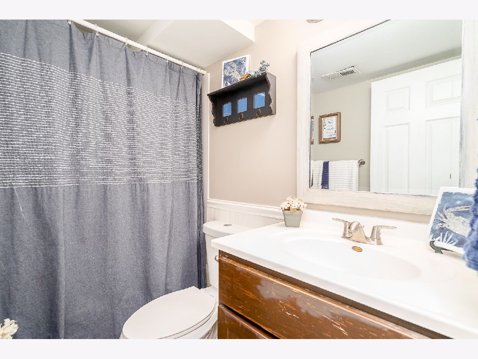
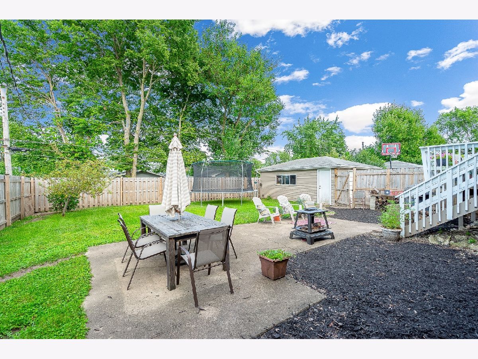
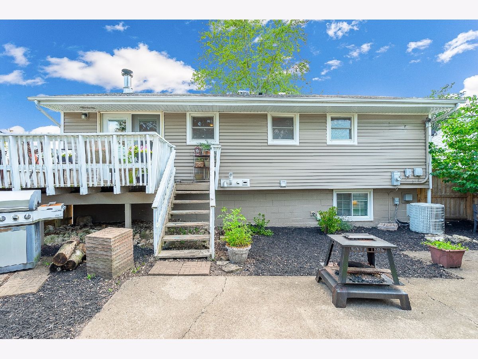
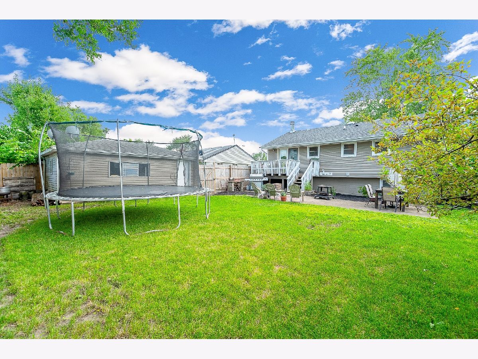
Room Specifics
Total Bedrooms: 4
Bedrooms Above Ground: 4
Bedrooms Below Ground: 0
Dimensions: —
Floor Type: Carpet
Dimensions: —
Floor Type: Carpet
Dimensions: —
Floor Type: Carpet
Full Bathrooms: 2
Bathroom Amenities: —
Bathroom in Basement: 0
Rooms: Office
Basement Description: None
Other Specifics
| 1 | |
| Block | |
| Asphalt | |
| Deck, Patio | |
| Fenced Yard | |
| 60X108X63X107 | |
| — | |
| Full | |
| Hardwood Floors, First Floor Full Bath | |
| Range, Microwave, Refrigerator, Washer, Dryer, Stainless Steel Appliance(s) | |
| Not in DB | |
| Park, Curbs, Sidewalks, Street Lights, Street Paved | |
| — | |
| — | |
| Wood Burning |
Tax History
| Year | Property Taxes |
|---|---|
| 2010 | $3,283 |
| 2020 | $4,256 |
Contact Agent
Nearby Similar Homes
Nearby Sold Comparables
Contact Agent
Listing Provided By
Crosstown Realtors, Inc.

