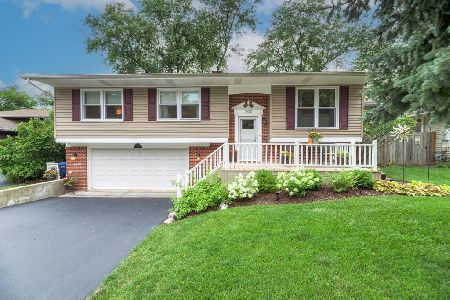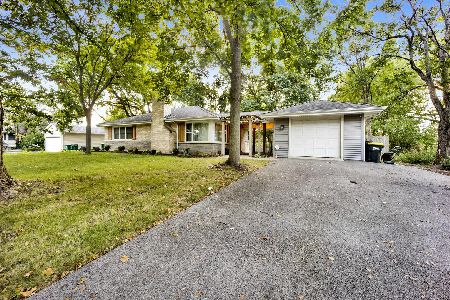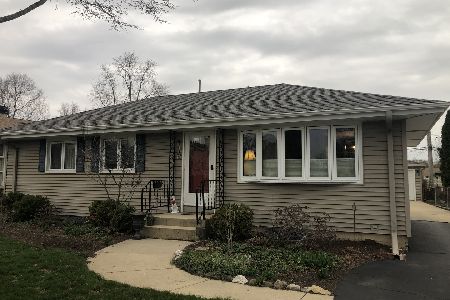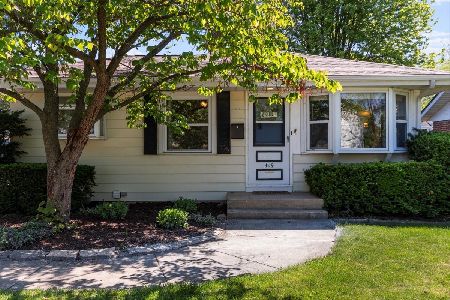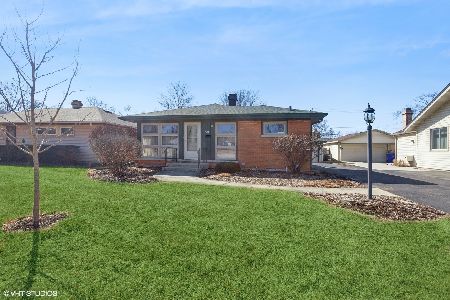415 Hazelton Avenue, Wheaton, Illinois 60187
$415,000
|
Sold
|
|
| Status: | Closed |
| Sqft: | 1,008 |
| Cost/Sqft: | $397 |
| Beds: | 3 |
| Baths: | 2 |
| Year Built: | 1957 |
| Property Taxes: | $5,818 |
| Days On Market: | 426 |
| Lot Size: | 0,17 |
Description
Warmth and Charm flow throughout this Wheaton Ranch home. Bigger than it looks with approximately 1,800 SF of living space total as it has a full finished basement. You'll love all the counter space in the beautiful kitchen with great quality maple kitchen cabinetry featuring slide-outs, quartz tops, canned lighting, Bosch dishwasher, French Door Refrigerator, and undercabinet lighting. The main floor living and dining room have hardwood floors. There are 3 bedrooms on the main floor plus a darling bath and linen closet. In the lower level there is a large extended space to use as a family room, a full bath, storage/laundry space, and 2 bonus rooms. One is being used as an exercise room and has a closet and window. The other can be used as an office or play room. The oversized 2 1/2 car garage has extra storage space. With a private fenced yard and updated landscaping, the outdoor space provides a great place to play and relax including a retractable awning for the patio area. Roof and exterior siding (~2018), Furnace and AC (~2019), Great quality windows have been replaced. The location is tremendous with a quiet slow traffic end of the street and across from beautiful Firefighters Park, yet a quick jaunt to Target and Vasa Fitness. Excellent District 200 schools. Don't miss the opportunity to make this delightful home yours!
Property Specifics
| Single Family | |
| — | |
| — | |
| 1957 | |
| — | |
| — | |
| No | |
| 0.17 |
| — | |
| — | |
| — / Not Applicable | |
| — | |
| — | |
| — | |
| 12094872 | |
| 0518416004 |
Nearby Schools
| NAME: | DISTRICT: | DISTANCE: | |
|---|---|---|---|
|
Grade School
Emerson Elementary School |
200 | — | |
|
Middle School
Monroe Middle School |
200 | Not in DB | |
|
High School
Wheaton North High School |
200 | Not in DB | |
Property History
| DATE: | EVENT: | PRICE: | SOURCE: |
|---|---|---|---|
| 25 Jun, 2021 | Sold | $305,000 | MRED MLS |
| 11 Apr, 2021 | Under contract | $305,000 | MRED MLS |
| 1 Apr, 2021 | Listed for sale | $305,000 | MRED MLS |
| 30 Aug, 2024 | Sold | $415,000 | MRED MLS |
| 6 Aug, 2024 | Under contract | $400,000 | MRED MLS |
| 1 Aug, 2024 | Listed for sale | $400,000 | MRED MLS |
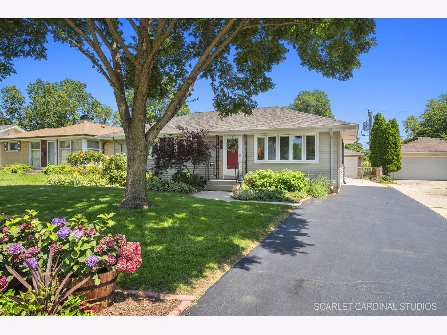
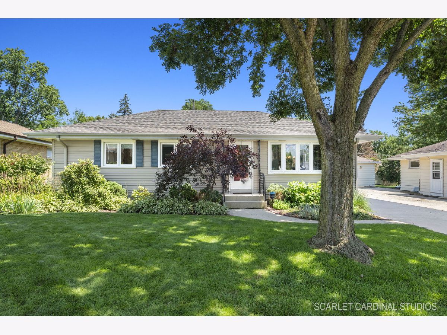
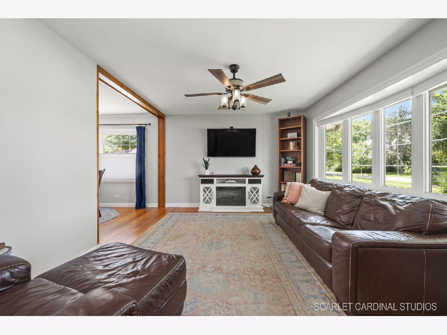
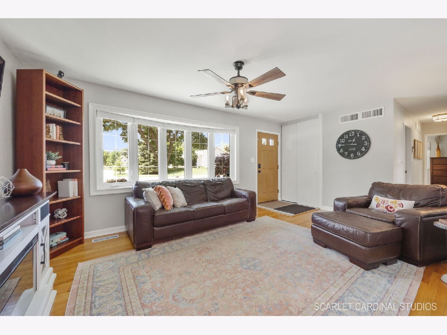
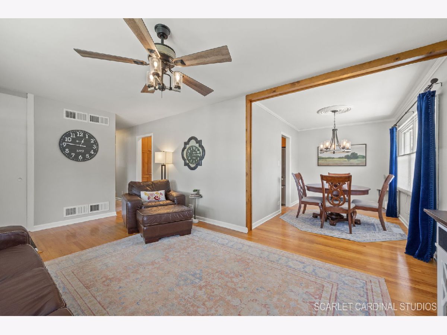
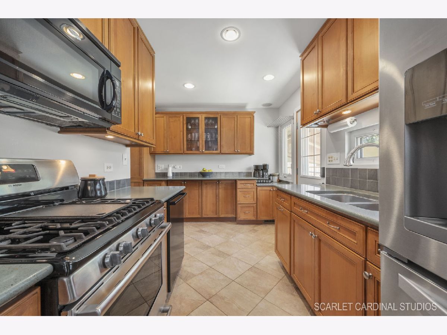
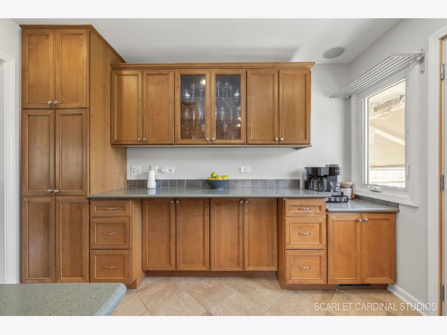
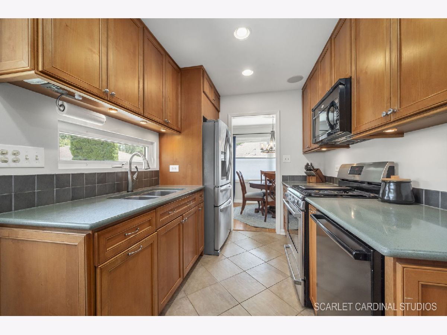
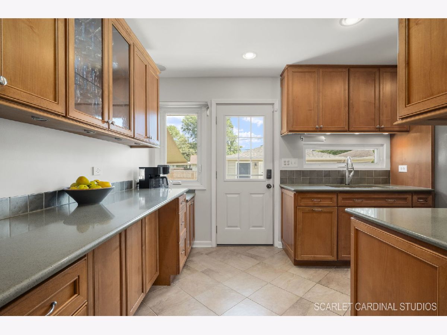
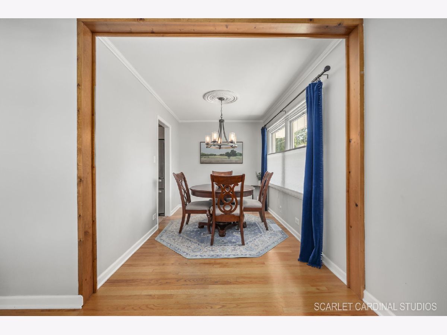
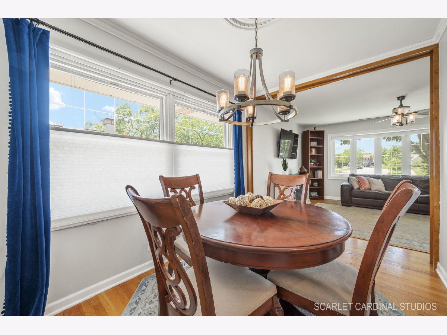
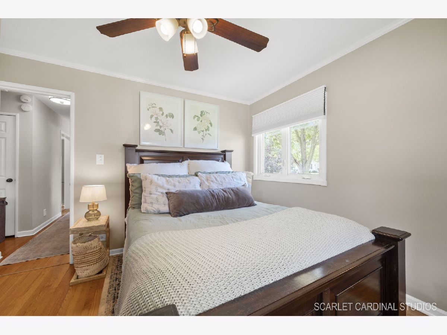
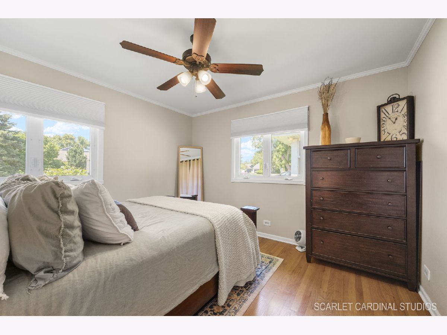
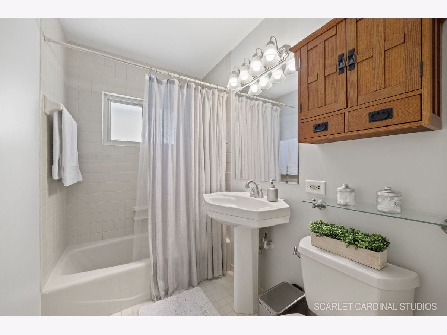
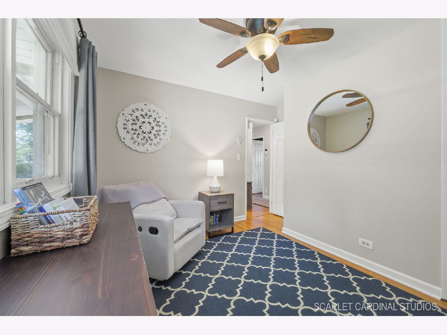
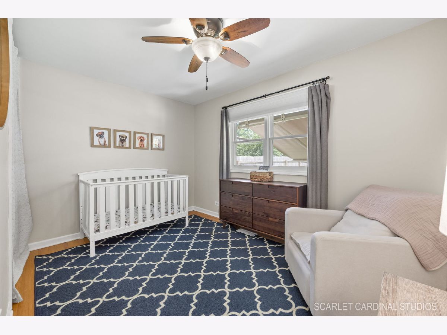
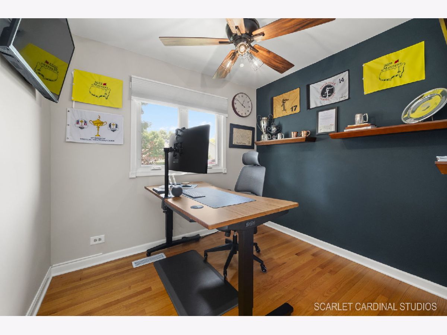
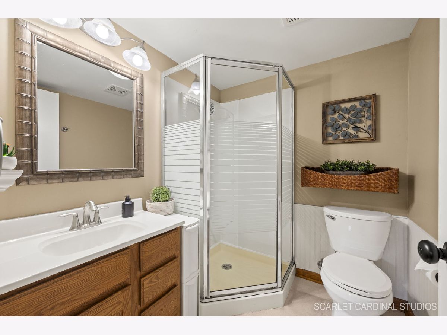
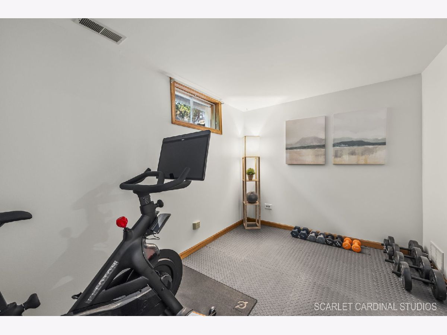
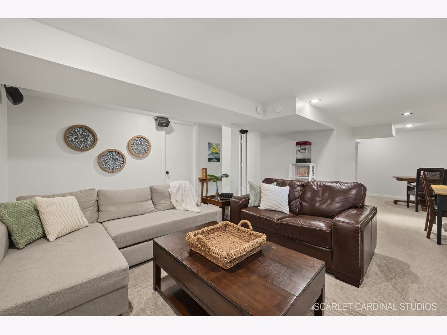
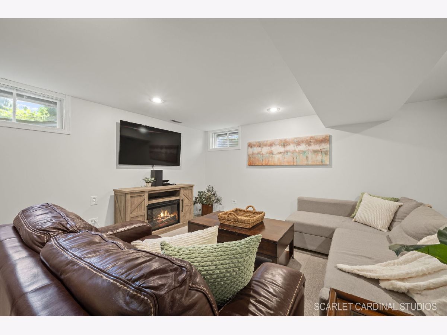
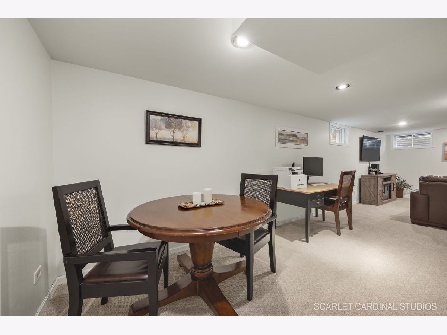
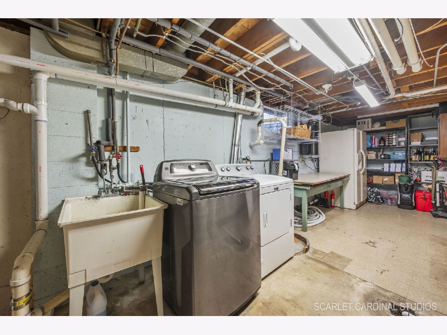
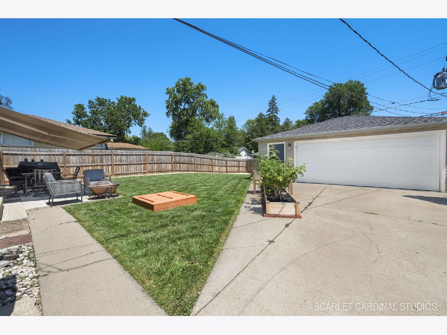
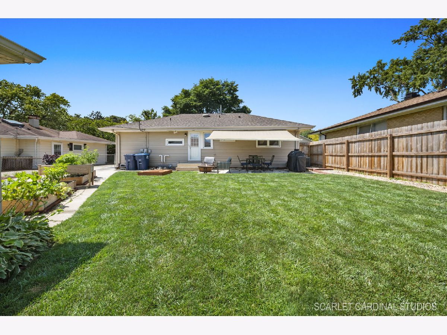
Room Specifics
Total Bedrooms: 3
Bedrooms Above Ground: 3
Bedrooms Below Ground: 0
Dimensions: —
Floor Type: —
Dimensions: —
Floor Type: —
Full Bathrooms: 2
Bathroom Amenities: —
Bathroom in Basement: 1
Rooms: —
Basement Description: Finished
Other Specifics
| 2 | |
| — | |
| Concrete | |
| — | |
| — | |
| 55X134 | |
| — | |
| — | |
| — | |
| — | |
| Not in DB | |
| — | |
| — | |
| — | |
| — |
Tax History
| Year | Property Taxes |
|---|---|
| 2021 | $5,701 |
| 2024 | $5,818 |
Contact Agent
Nearby Similar Homes
Nearby Sold Comparables
Contact Agent
Listing Provided By
Keller Williams Premiere Properties

