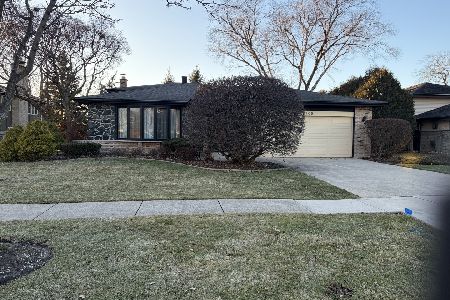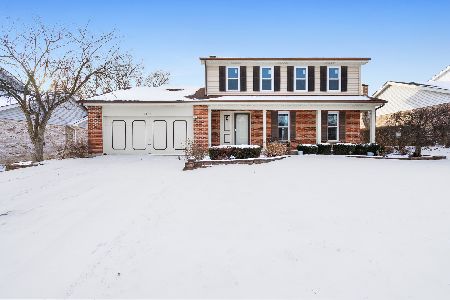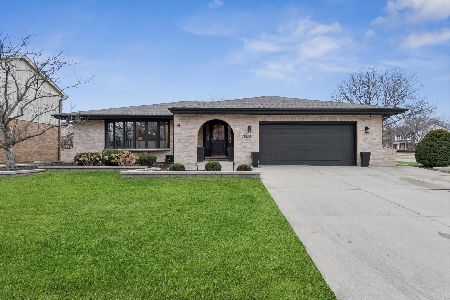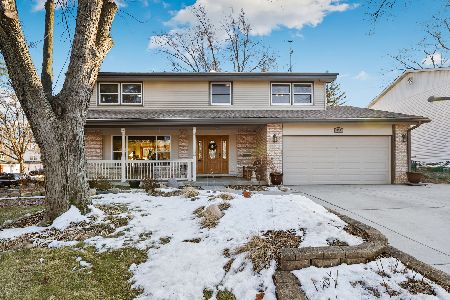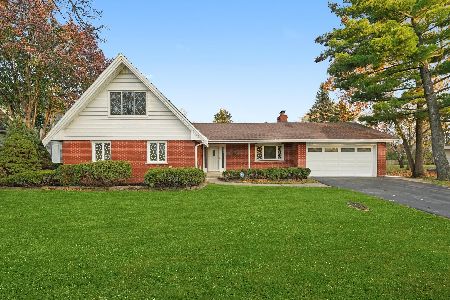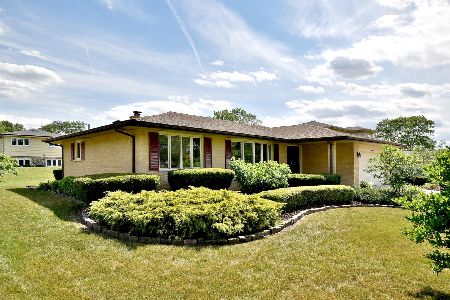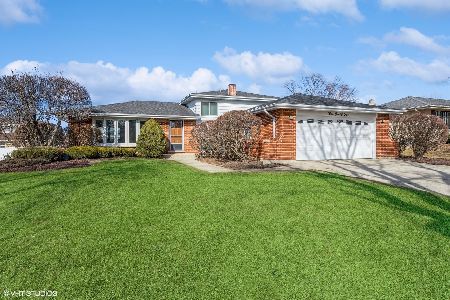415 Honey Locust Lane, Willowbrook, Illinois 60527
$474,900
|
Sold
|
|
| Status: | Closed |
| Sqft: | 2,586 |
| Cost/Sqft: | $189 |
| Beds: | 5 |
| Baths: | 4 |
| Year Built: | 1973 |
| Property Taxes: | $5,402 |
| Days On Market: | 1942 |
| Lot Size: | 0,22 |
Description
A great home made even better with a complete rehab, adding a 3rd floor with an exciting primary suite with an additional5th bedroom and full bath Rehab work included new plumbing, upgraded electrical and new insulation, new windows and central vacuum. This extraordinary masterpiece is rich in detail and classically beautiful in design. Open, expansive floor plan features 5 bedrooms and 4 full baths. Open foyer with new custom doors. Large living room. Entertainment sized dining area. Newer kitchen with full extension cabinetry. Stainless steel appliances and custom backsplash. Fabulous breakfast area with granite countertops. Spa-like master suite with generous walk-in closet. Glamorous bath and make-up area. Bedroom #4 en suite. Generous sized family room with fireplace. Full bath and desk planning nook. Large laundry room. Concrete crawl space great for additional storage. Garage with detailed flooring is over sized . Picturesque grounds with new Trex deck, waterfall fountain, fireplace, and a peaceful serene atmosphere. Beautiful curb appeal. Near park. Low taxes. Great location. Square footage breakdown is: 1st floor 693 sw. ft., 2nd floor 659 sq. ft., 3rd floor 693 sq. ft. for a total of 2,046 sq. feet plus 540 sq. ft in daylight lower level, for a total of 2,586 sq. ft. from the building plans.
Property Specifics
| Single Family | |
| — | |
| — | |
| 1973 | |
| None | |
| — | |
| No | |
| 0.22 |
| Du Page | |
| — | |
| — / Not Applicable | |
| None | |
| Lake Michigan,Public | |
| Public Sewer | |
| 10927545 | |
| 0927407009 |
Nearby Schools
| NAME: | DISTRICT: | DISTANCE: | |
|---|---|---|---|
|
Grade School
Gower West Elementary School |
62 | — | |
|
Middle School
Gower Middle School |
62 | Not in DB | |
|
High School
Hinsdale South High School |
86 | Not in DB | |
Property History
| DATE: | EVENT: | PRICE: | SOURCE: |
|---|---|---|---|
| 20 Aug, 2008 | Sold | $310,000 | MRED MLS |
| 16 Jul, 2008 | Under contract | $324,900 | MRED MLS |
| — | Last price change | $339,900 | MRED MLS |
| 15 May, 2008 | Listed for sale | $339,900 | MRED MLS |
| 18 Dec, 2020 | Sold | $474,900 | MRED MLS |
| 18 Nov, 2020 | Under contract | $489,000 | MRED MLS |
| 6 Nov, 2020 | Listed for sale | $489,000 | MRED MLS |
| 3 Oct, 2025 | Sold | $668,750 | MRED MLS |
| 8 Sep, 2025 | Under contract | $675,000 | MRED MLS |
| 29 Aug, 2025 | Listed for sale | $675,000 | MRED MLS |
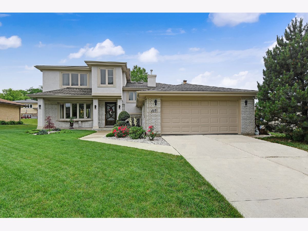
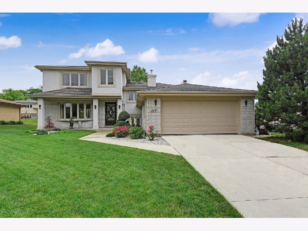
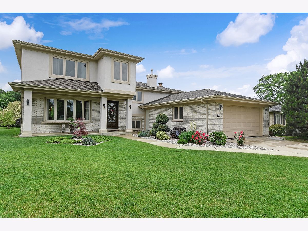
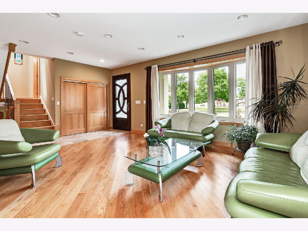
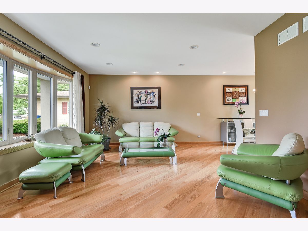
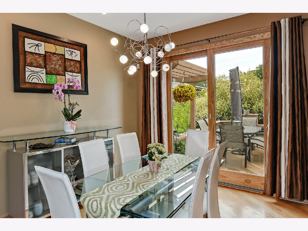
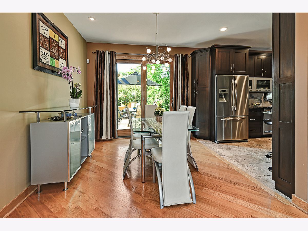
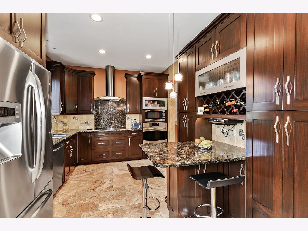
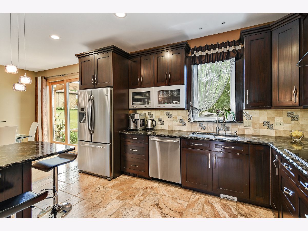
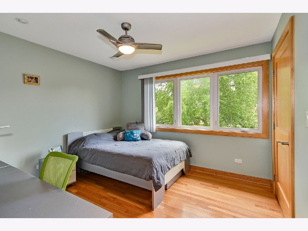
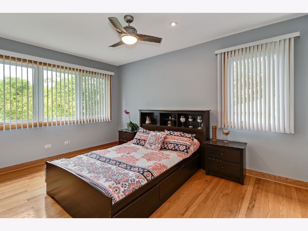
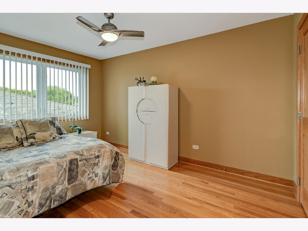
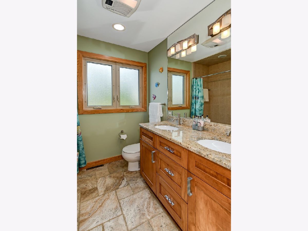
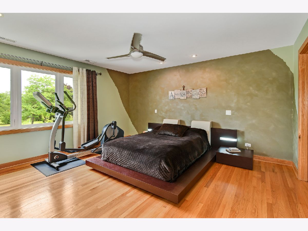
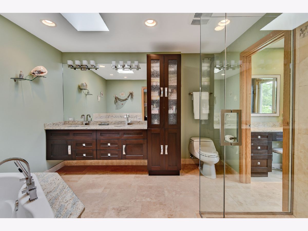
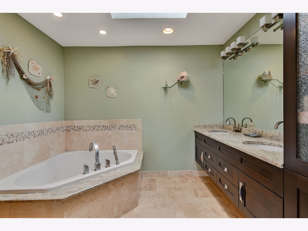
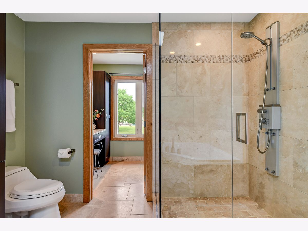
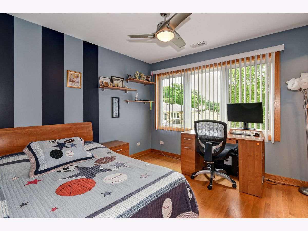
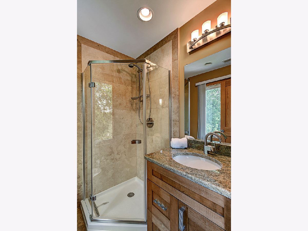
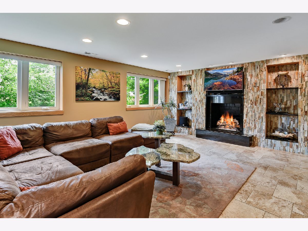
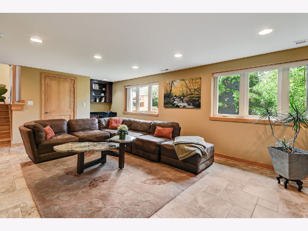
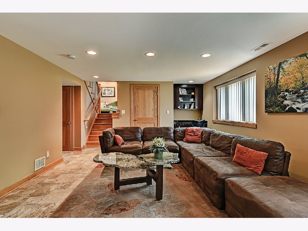
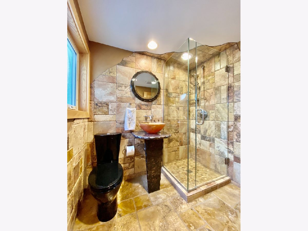
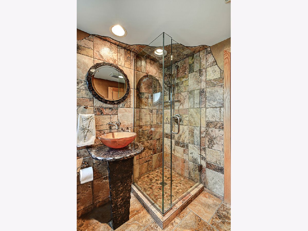
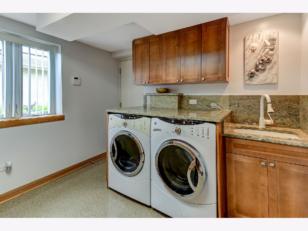
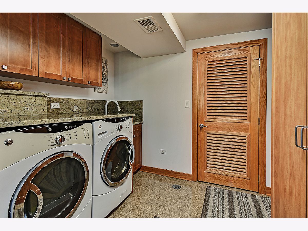
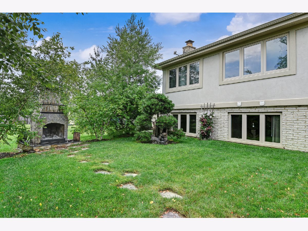
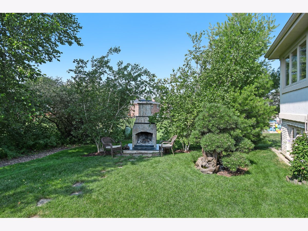
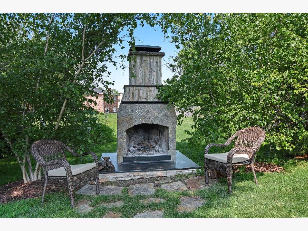
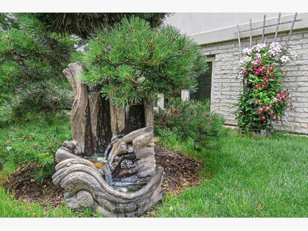
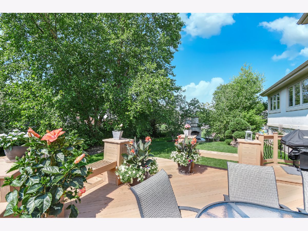
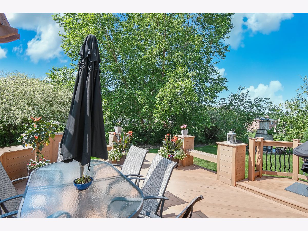
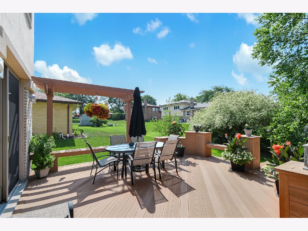
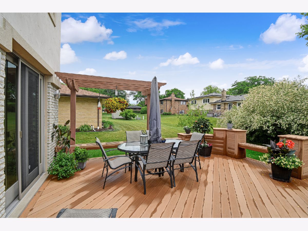
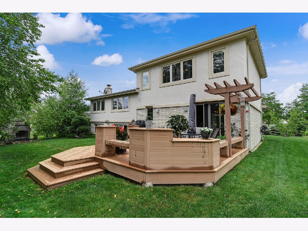
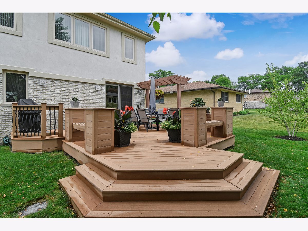
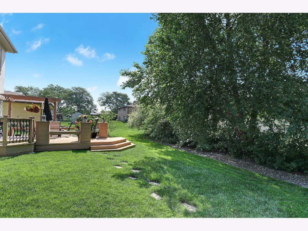
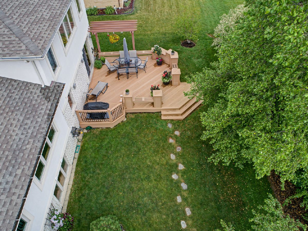
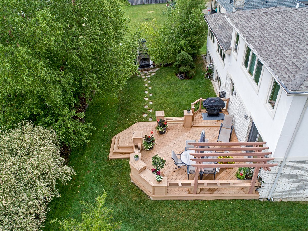
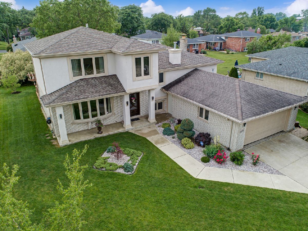
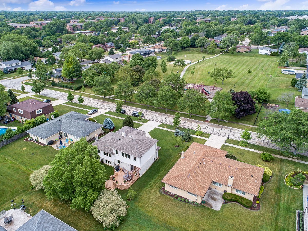
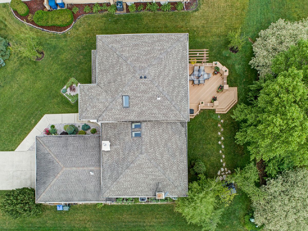
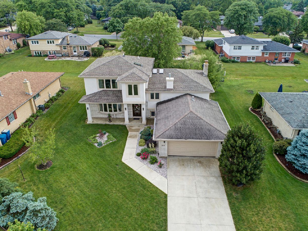
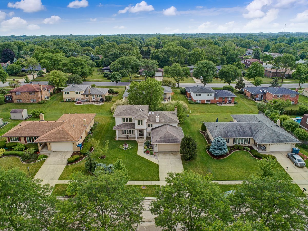
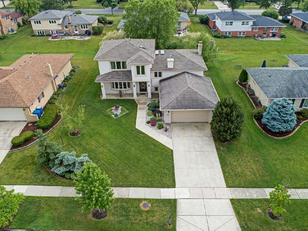
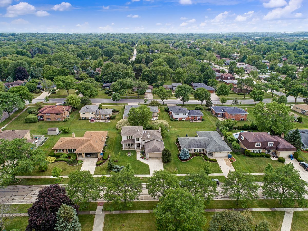
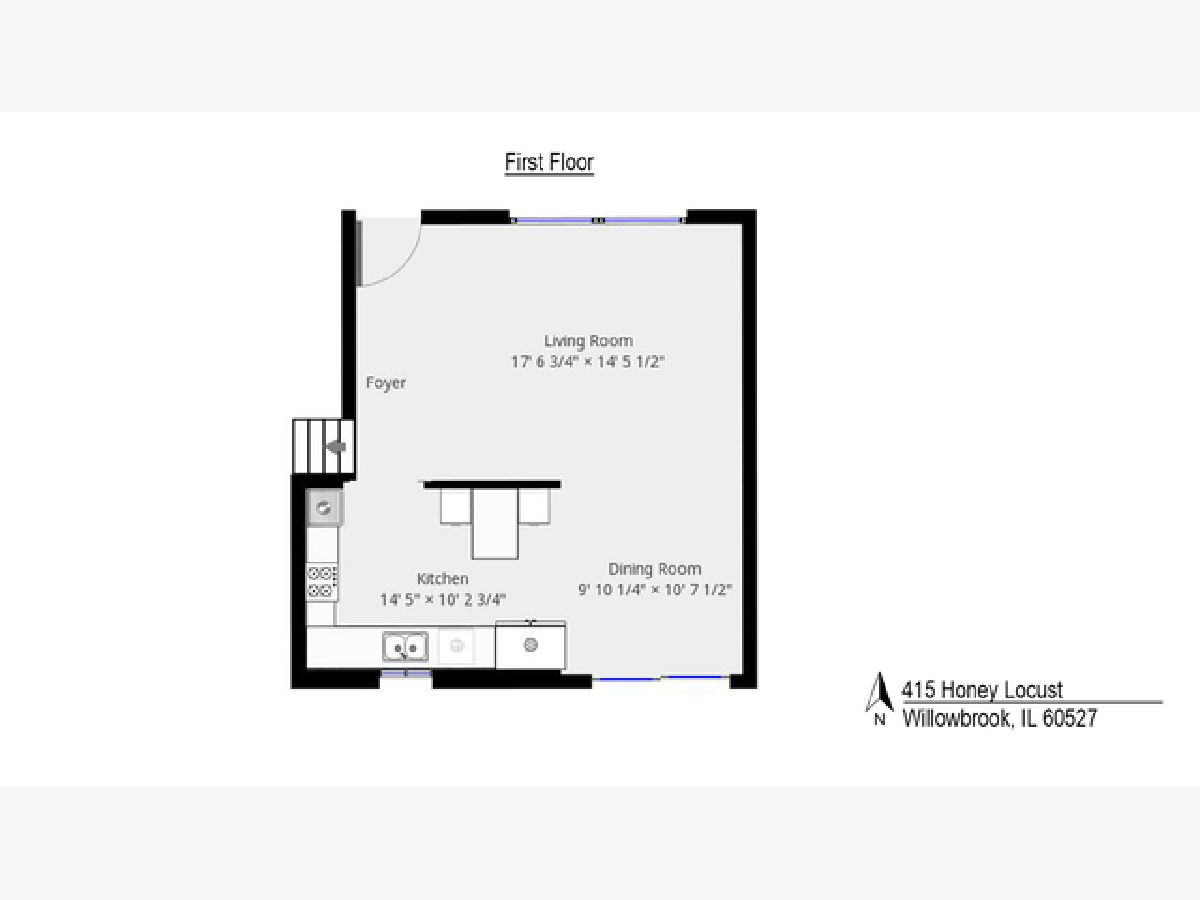
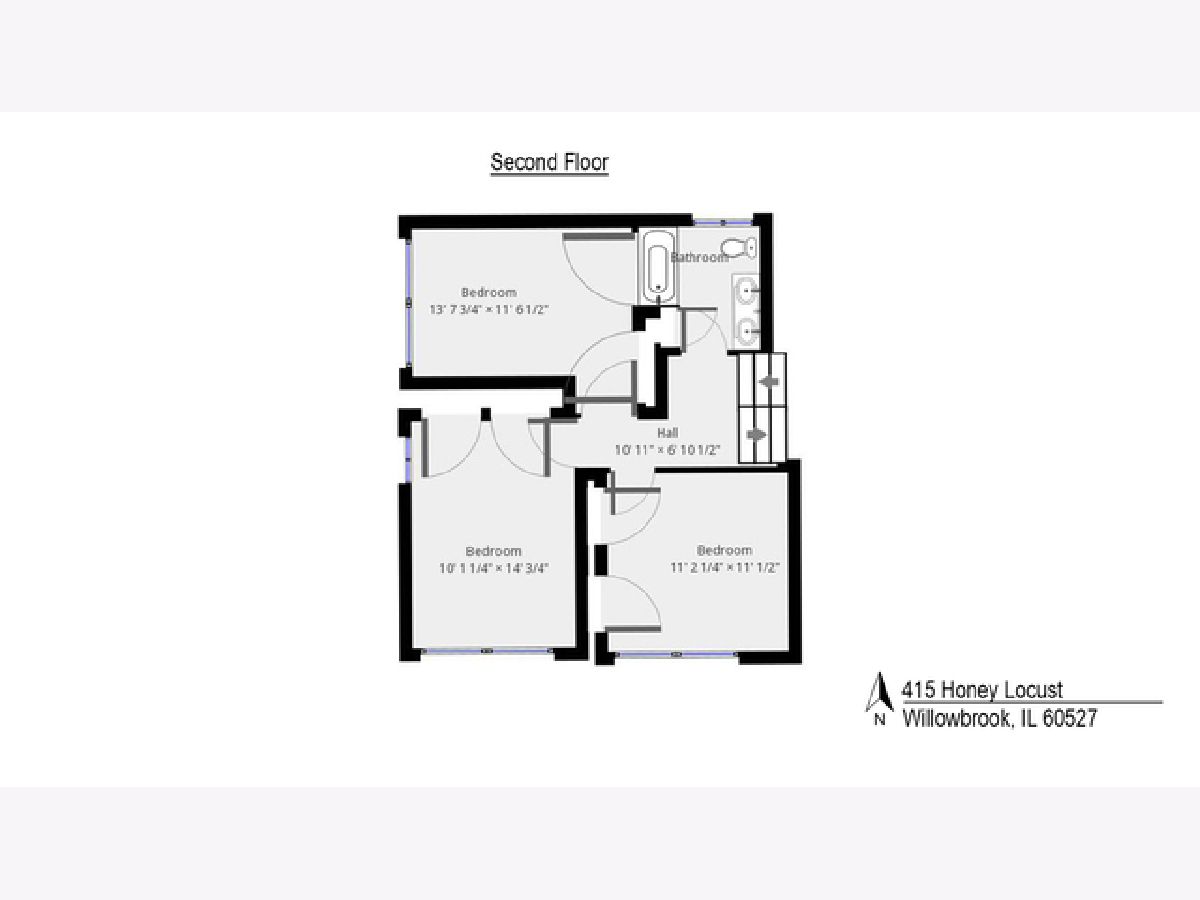
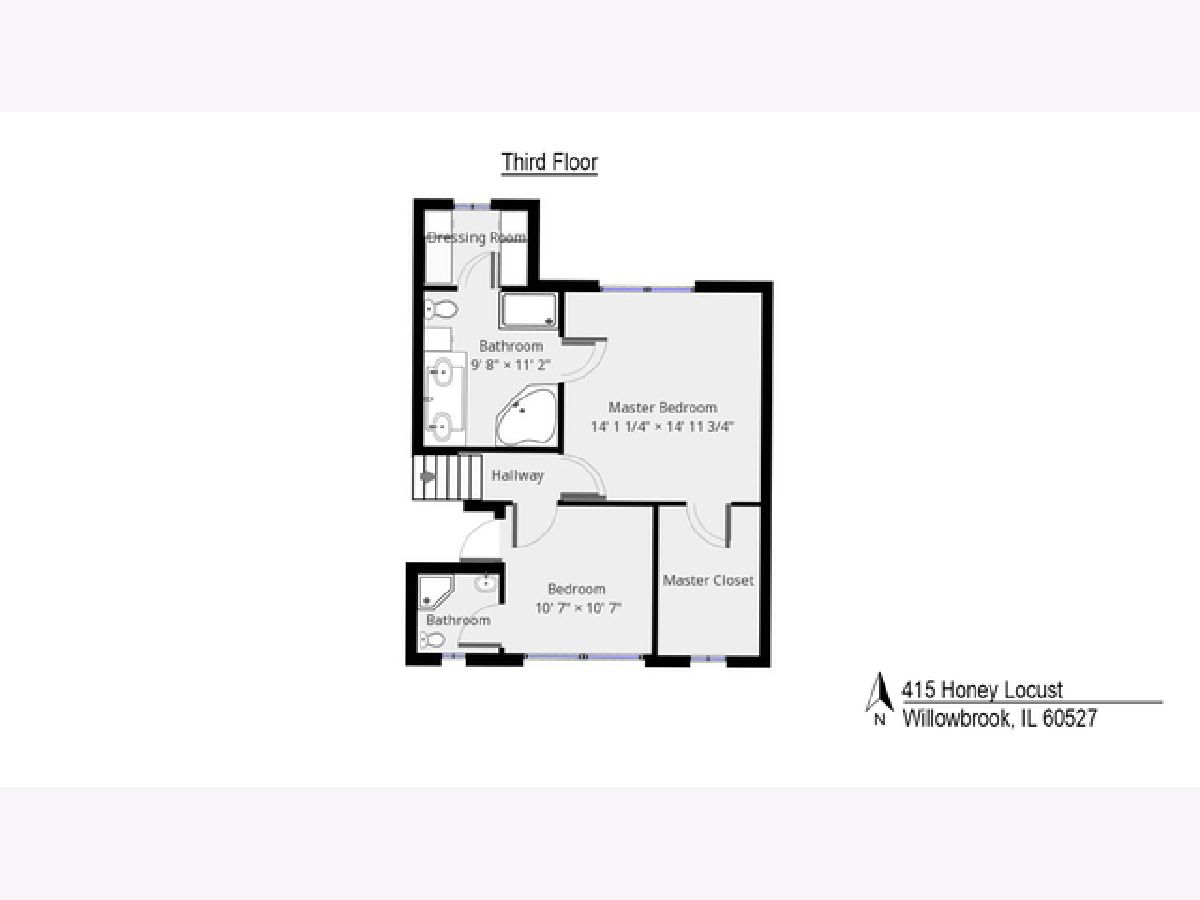
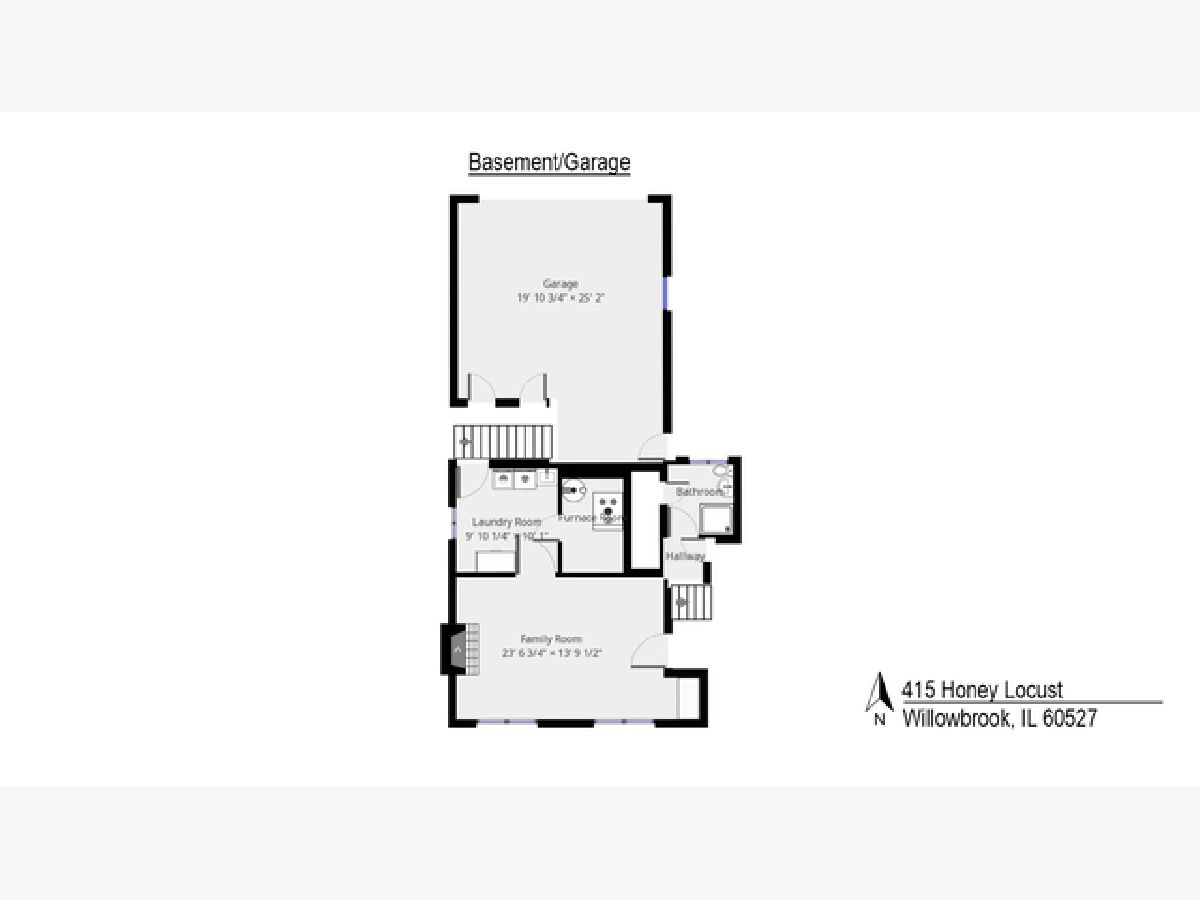
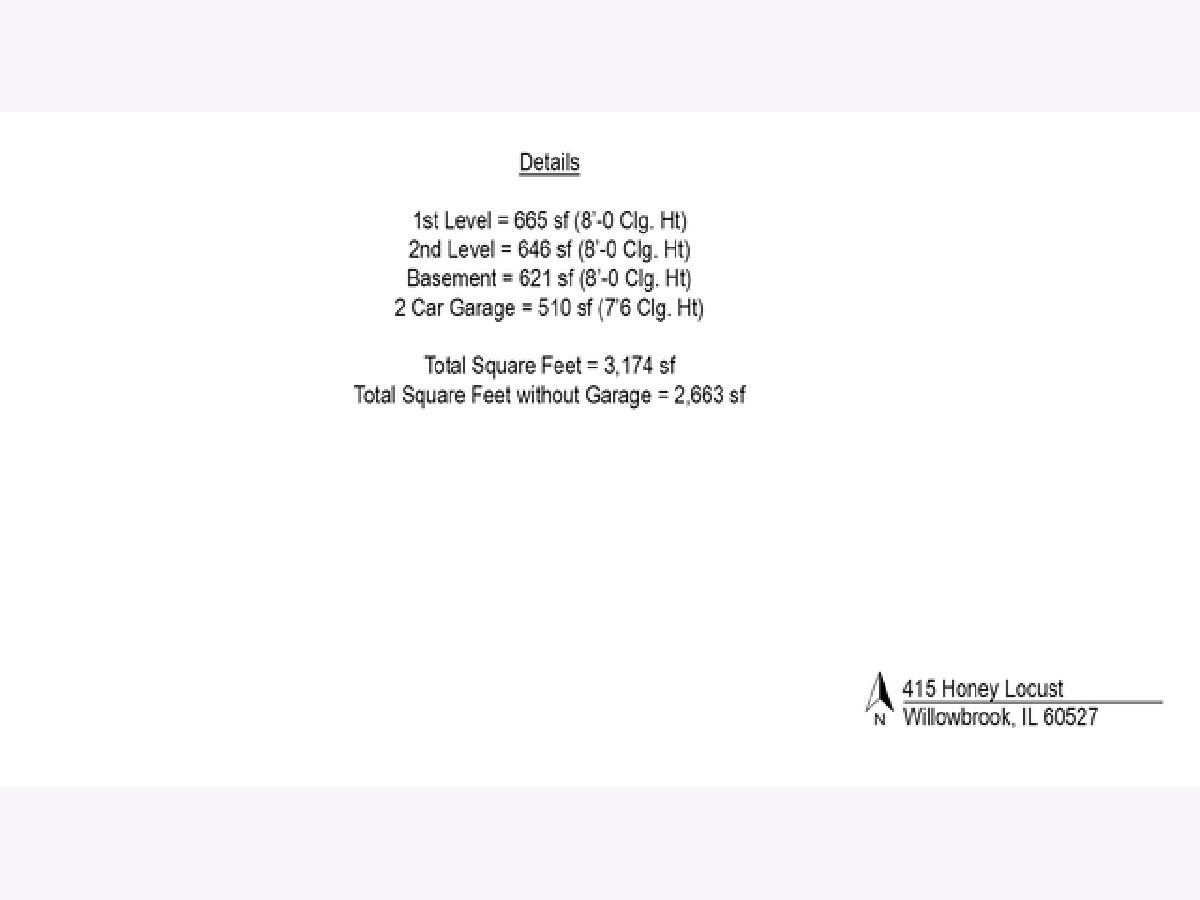
Room Specifics
Total Bedrooms: 5
Bedrooms Above Ground: 5
Bedrooms Below Ground: 0
Dimensions: —
Floor Type: Hardwood
Dimensions: —
Floor Type: Hardwood
Dimensions: —
Floor Type: Hardwood
Dimensions: —
Floor Type: —
Full Bathrooms: 4
Bathroom Amenities: Whirlpool,Separate Shower,Double Sink
Bathroom in Basement: —
Rooms: Bedroom 5
Basement Description: Crawl
Other Specifics
| 2 | |
| — | |
| Concrete | |
| Deck, Storms/Screens | |
| — | |
| 80 X 120 | |
| — | |
| Full | |
| Hardwood Floors | |
| Microwave, Dishwasher, Refrigerator, Washer, Dryer, Disposal, Stainless Steel Appliance(s), Cooktop, Built-In Oven | |
| Not in DB | |
| Park, Curbs, Sidewalks, Street Lights, Street Paved | |
| — | |
| — | |
| Gas Log, Gas Starter |
Tax History
| Year | Property Taxes |
|---|---|
| 2008 | $3,658 |
| 2020 | $5,402 |
| 2025 | $6,583 |
Contact Agent
Nearby Similar Homes
Nearby Sold Comparables
Contact Agent
Listing Provided By
Compass


