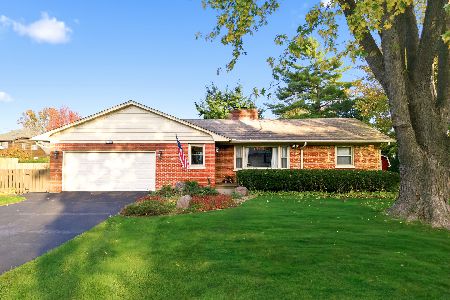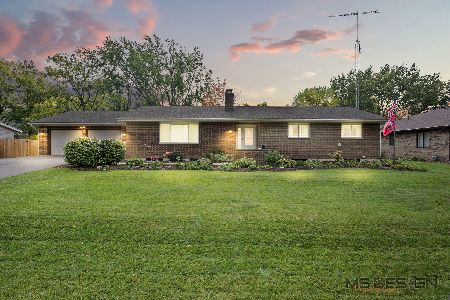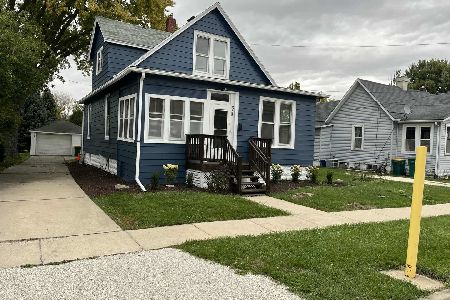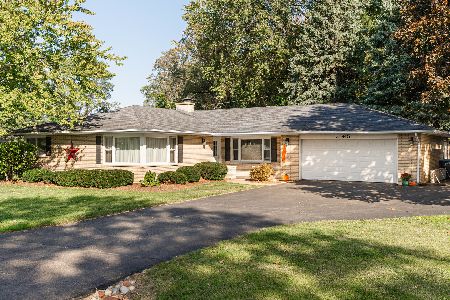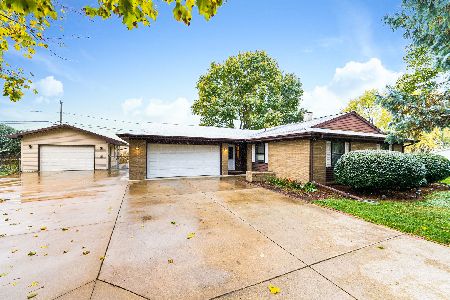415 Maplewood Drive, Sycamore, Illinois 60178
$264,900
|
Sold
|
|
| Status: | Closed |
| Sqft: | 2,305 |
| Cost/Sqft: | $115 |
| Beds: | 3 |
| Baths: | 3 |
| Year Built: | 1966 |
| Property Taxes: | $5,859 |
| Days On Market: | 2378 |
| Lot Size: | 0,42 |
Description
You will be amazed from the moment you walk through the door of this fabulous 3 bedroom, 2 & 1/2 bath home. Lovely bamboo hardwood floors throughout dining, kitchen, and living rooms. Gourmet kitchen features all stainless steel appliances,double oven/convection/microwave, 6 burner cook-top, cherry cabinets, granite counters, large island, and 2 sinks. Spacious dining room will accommodate a large table/dining set. Three sizable bedrooms with hardwood floors. Living room has a wood burning fireplace and sliding doors to the wonderful sun-room/back yard retreat. Relax or entertain in the 20 X 20 Sun-room that features include travertine stone floor, wood burning fireplace, built-in viking grill with hood, and refrigerator. Privacy fenced backyard is designed in the Japanese garden style and has a brick paver patio, and sprinkler system for easy maintenance. Partial finished basement, attached 2 car garage, and large yard complement thih must see home!
Property Specifics
| Single Family | |
| — | |
| Ranch | |
| 1966 | |
| Full | |
| — | |
| No | |
| 0.42 |
| De Kalb | |
| — | |
| 0 / Not Applicable | |
| None | |
| Public | |
| Public Sewer | |
| 10373926 | |
| 0629253003 |
Property History
| DATE: | EVENT: | PRICE: | SOURCE: |
|---|---|---|---|
| 27 Jun, 2019 | Sold | $264,900 | MRED MLS |
| 11 May, 2019 | Under contract | $264,900 | MRED MLS |
| 9 May, 2019 | Listed for sale | $264,900 | MRED MLS |
| 13 Nov, 2024 | Sold | $385,000 | MRED MLS |
| 14 Oct, 2024 | Under contract | $375,000 | MRED MLS |
| 10 Oct, 2024 | Listed for sale | $375,000 | MRED MLS |
Room Specifics
Total Bedrooms: 3
Bedrooms Above Ground: 3
Bedrooms Below Ground: 0
Dimensions: —
Floor Type: Hardwood
Dimensions: —
Floor Type: Hardwood
Full Bathrooms: 3
Bathroom Amenities: Double Sink
Bathroom in Basement: 1
Rooms: Recreation Room,Workshop,Heated Sun Room
Basement Description: Partially Finished
Other Specifics
| 2 | |
| Concrete Perimeter | |
| Asphalt | |
| Brick Paver Patio, Storms/Screens | |
| Fenced Yard | |
| 235X120X80X247.93 | |
| — | |
| None | |
| Bar-Wet, Hardwood Floors, Wood Laminate Floors, First Floor Bedroom, First Floor Full Bath | |
| Double Oven, Range, Microwave, Dishwasher, Refrigerator, Stainless Steel Appliance(s) | |
| Not in DB | |
| Street Paved | |
| — | |
| — | |
| Wood Burning |
Tax History
| Year | Property Taxes |
|---|---|
| 2019 | $5,859 |
| 2024 | $8,282 |
Contact Agent
Nearby Similar Homes
Nearby Sold Comparables
Contact Agent
Listing Provided By
Century 21 Affiliated

