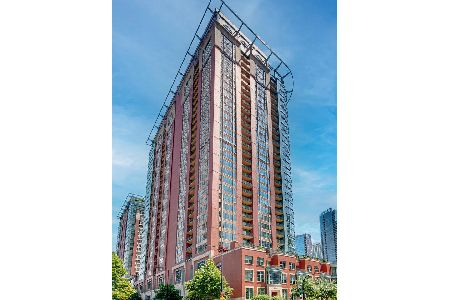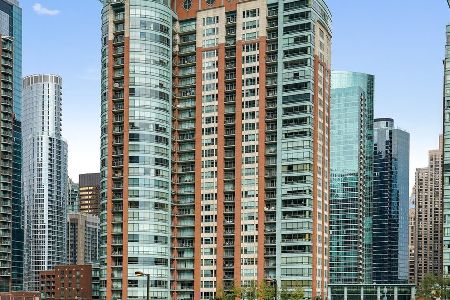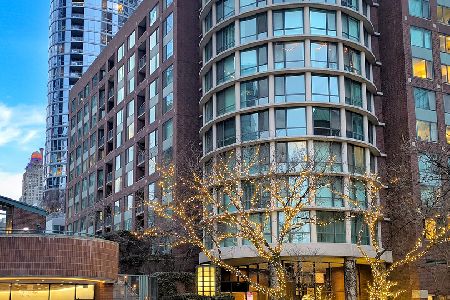415 North Water Street, Near North Side, Chicago, Illinois 60611
$1,425,200
|
Sold
|
|
| Status: | Closed |
| Sqft: | 2,216 |
| Cost/Sqft: | $658 |
| Beds: | 3 |
| Baths: | 3 |
| Year Built: | 2005 |
| Property Taxes: | $21,596 |
| Days On Market: | 3436 |
| Lot Size: | 0,00 |
Description
Beautiful 3 bedroom residence showcasing Views of the Chicago River and Lake from all rooms. Large Open Living space with new Euro Style kitchen and Quartz Counter-tops, Tile Back splash and SS Appliances with Subzero Refrigerator, Kitchen is open to living and Dining area. Built-in Glass door Cabinets and Wine cooler in Kitchen and breakfast area. Custom Millwork with Beautiful Crown Molding and solid panel Doors throughout. Hardwood floors through-out in a rich espresso finish. New Modern sleek designed Master Bath with Deluxe Airjet Tub separate shower with body Sprays and custom designer tile. This home will not disappoint. Building also has a humidification System. One deeded parking space and full size storage locker included. Enjoy all of the conveniences of this Streeterville location and full amenity building. Expertly managed, full service Door staff, Health Club and Indoor Pool, Sundeck and Party Room.
Property Specifics
| Condos/Townhomes | |
| 32 | |
| — | |
| 2005 | |
| None | |
| KINZIE | |
| Yes | |
| — |
| Cook | |
| Riverview West | |
| 1020 / Monthly | |
| Air Conditioning,Water,Gas,Insurance,Doorman,TV/Cable,Exercise Facilities,Pool,Exterior Maintenance,Lawn Care,Scavenger,Snow Removal | |
| Public | |
| Public Sewer | |
| 09328052 | |
| 17102210831328 |
Property History
| DATE: | EVENT: | PRICE: | SOURCE: |
|---|---|---|---|
| 1 Apr, 2014 | Sold | $1,282,500 | MRED MLS |
| 14 Feb, 2014 | Under contract | $1,299,900 | MRED MLS |
| — | Last price change | $1,325,000 | MRED MLS |
| 15 Nov, 2013 | Listed for sale | $1,325,000 | MRED MLS |
| 5 Dec, 2016 | Sold | $1,425,200 | MRED MLS |
| 7 Oct, 2016 | Under contract | $1,459,000 | MRED MLS |
| 29 Aug, 2016 | Listed for sale | $1,459,000 | MRED MLS |
Room Specifics
Total Bedrooms: 3
Bedrooms Above Ground: 3
Bedrooms Below Ground: 0
Dimensions: —
Floor Type: Hardwood
Dimensions: —
Floor Type: Hardwood
Full Bathrooms: 3
Bathroom Amenities: Whirlpool,Separate Shower,Double Sink
Bathroom in Basement: 0
Rooms: Balcony/Porch/Lanai
Basement Description: None
Other Specifics
| 1 | |
| Reinforced Caisson | |
| Concrete | |
| Balcony | |
| Common Grounds | |
| COMMON | |
| — | |
| Full | |
| Hardwood Floors, Storage | |
| Range, Microwave, Dishwasher, Refrigerator, High End Refrigerator, Washer, Dryer, Disposal, Stainless Steel Appliance(s) | |
| Not in DB | |
| — | |
| — | |
| Bike Room/Bike Trails, Door Person, Elevator(s), Health Club, On Site Manager/Engineer, Party Room, Sundeck, Indoor Pool, Receiving Room, Service Elevator(s), Steam Room, Valet/Cleaner, Spa/Hot Tub | |
| — |
Tax History
| Year | Property Taxes |
|---|---|
| 2014 | $15,224 |
| 2016 | $21,596 |
Contact Agent
Nearby Similar Homes
Nearby Sold Comparables
Contact Agent
Listing Provided By
Berkshire Hathaway HomeServices KoenigRubloff









