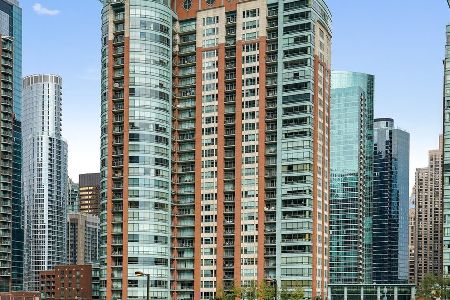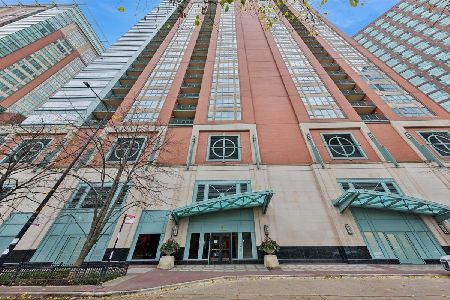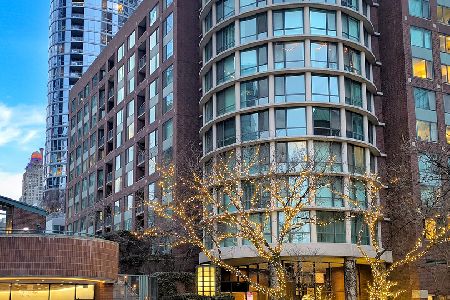415 North Water Street, Near North Side, Chicago, Illinois 60611
$925,000
|
Sold
|
|
| Status: | Closed |
| Sqft: | 2,033 |
| Cost/Sqft: | $516 |
| Beds: | 2 |
| Baths: | 2 |
| Year Built: | 2005 |
| Property Taxes: | $17,663 |
| Days On Market: | 3404 |
| Lot Size: | 0,00 |
Description
Luxury corner unit in the highly sought after RIVERVIEW Condominiums. Enjoy southeast Lake and Chicago River views. Custom millwork surround the gas fireplace in the spacious living room. Built in wine rack. Chef's kitchen with large granite island, Sub Zero refrigerator, double ovens, and gas cooktop that opens to the dining room that offers a captivating view. Private Master Bedroom suite contains a luxurious marble bath with spa tub, separate shower, double sinks, with plenty of storage and a generous walk-in closet. Large laundry room with side by side washer/dryer. RIVERVIEW living offers top tier amenities: 24 hour door staff, on site management, dry cleaner, state-of-the-art fitness center, party room, hot tub, saunas, locker rooms and a large indoor pool that opens onto a sundeck that overlooks the Chicago Riverwalk and River. Oversized storage locker included. Garage parking space $55K additional. This building has healthy reserves of over 1.5 million in reserves
Property Specifics
| Condos/Townhomes | |
| 32 | |
| — | |
| 2005 | |
| None | |
| CLARK | |
| Yes | |
| — |
| Cook | |
| Riverview East | |
| 856 / Monthly | |
| Air Conditioning,Water,Gas,Insurance,Doorman,TV/Cable,Clubhouse,Exercise Facilities,Pool,Exterior Maintenance,Lawn Care,Scavenger,Snow Removal | |
| Public | |
| Public Sewer | |
| 09355675 | |
| 17102210831285 |
Property History
| DATE: | EVENT: | PRICE: | SOURCE: |
|---|---|---|---|
| 1 Mar, 2017 | Sold | $925,000 | MRED MLS |
| 21 Dec, 2016 | Under contract | $1,049,000 | MRED MLS |
| 30 Sep, 2016 | Listed for sale | $1,049,000 | MRED MLS |
| 30 Aug, 2022 | Sold | $915,000 | MRED MLS |
| 12 Jul, 2022 | Under contract | $995,000 | MRED MLS |
| 9 Jun, 2022 | Listed for sale | $995,000 | MRED MLS |
Room Specifics
Total Bedrooms: 2
Bedrooms Above Ground: 2
Bedrooms Below Ground: 0
Dimensions: —
Floor Type: Carpet
Full Bathrooms: 2
Bathroom Amenities: Whirlpool,Separate Shower,Double Sink,Full Body Spray Shower,Soaking Tub
Bathroom in Basement: 0
Rooms: Balcony/Porch/Lanai,Foyer,Walk In Closet
Basement Description: None
Other Specifics
| 1 | |
| Reinforced Caisson | |
| Concrete | |
| Balcony, End Unit | |
| Common Grounds | |
| COMMON | |
| — | |
| Full | |
| Hardwood Floors, First Floor Laundry, Laundry Hook-Up in Unit, Storage | |
| Double Oven, Microwave, Dishwasher, High End Refrigerator, Washer, Dryer, Disposal | |
| Not in DB | |
| — | |
| — | |
| Bike Room/Bike Trails, Door Person, Elevator(s), Exercise Room, Storage, Health Club, On Site Manager/Engineer, Party Room, Sundeck, Indoor Pool, Receiving Room, Sauna, Security Door Lock(s), Service Elevator(s), Steam Room, Valet/Cleaner, Spa/Hot Tub | |
| Gas Log |
Tax History
| Year | Property Taxes |
|---|---|
| 2017 | $17,663 |
| 2022 | $20,395 |
Contact Agent
Nearby Similar Homes
Nearby Sold Comparables
Contact Agent
Listing Provided By
Berkshire Hathaway HomeServices KoenigRubloff









