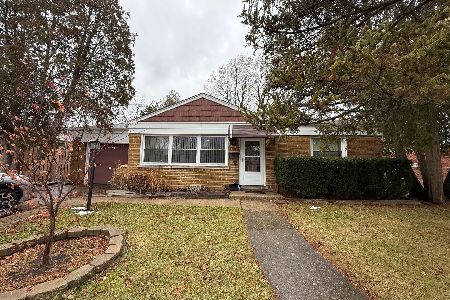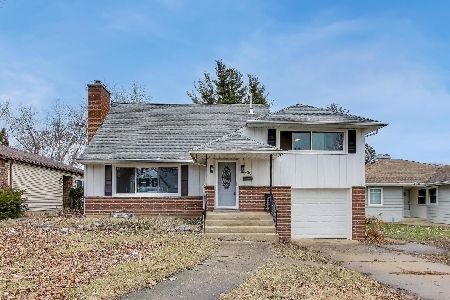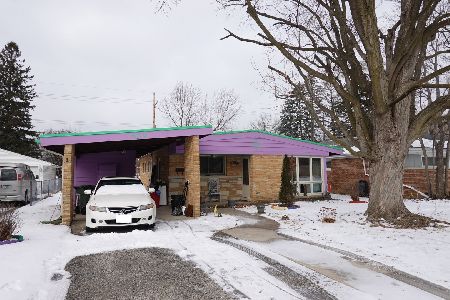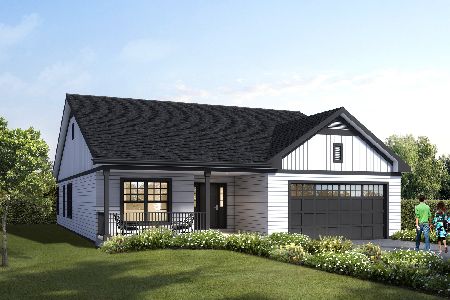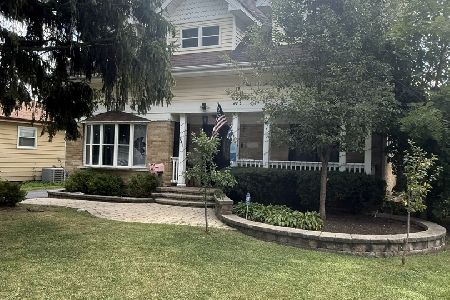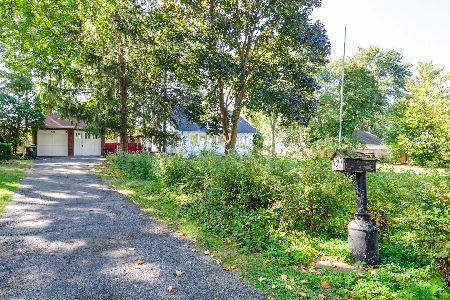415 Park Street, Mundelein, Illinois 60060
$465,000
|
Sold
|
|
| Status: | Closed |
| Sqft: | 2,106 |
| Cost/Sqft: | $213 |
| Beds: | 3 |
| Baths: | 3 |
| Year Built: | 1987 |
| Property Taxes: | $5,293 |
| Days On Market: | 269 |
| Lot Size: | 0,00 |
Description
Downtown Mundelein charm meets Libertyville Township prestige in this renovated custom home with over 70K in premium upgrades. The chef's kitchen features a quartzite waterfall island, GE Cafe/Samsung appliances, and terrazzo tile. Acacia hardwood flows through inviting, sunlit living spaces with solid wood doors and fresh paint. A four-seasons room opens to your private cedar-fenced backyard with a gas grill hookup, dog run, and concrete patio. The spacious primary suite includes dual closets and ensuite bath; two more bedrooms and a remodeled hall bath complete the second floor. First-floor laundry/mudroom with new washer/dryer. Full basement with 8-ft ceilings offers future potential. 3-car garage with EV charging and 100-amp panel. New 4-zone HVAC system with heat pump, steam humidifier, air scrubber, and tankless water heater-under full warranty. Walk to Metra, parks, shops, and top-rated District 75 & 120 schools. A lifestyle upgrade in the heart of Libertyville Township.
Property Specifics
| Single Family | |
| — | |
| — | |
| 1987 | |
| — | |
| — | |
| No | |
| — |
| Lake | |
| — | |
| — / Not Applicable | |
| — | |
| — | |
| — | |
| 12352486 | |
| 11193240040000 |
Nearby Schools
| NAME: | DISTRICT: | DISTANCE: | |
|---|---|---|---|
|
High School
Mundelein Cons High School |
120 | Not in DB | |
Property History
| DATE: | EVENT: | PRICE: | SOURCE: |
|---|---|---|---|
| 9 May, 2024 | Sold | $372,000 | MRED MLS |
| 12 Apr, 2024 | Under contract | $385,000 | MRED MLS |
| — | Last price change | $399,000 | MRED MLS |
| 2 Feb, 2024 | Listed for sale | $399,000 | MRED MLS |
| 5 Jun, 2025 | Sold | $465,000 | MRED MLS |
| 1 May, 2025 | Under contract | $449,000 | MRED MLS |
| 30 Apr, 2025 | Listed for sale | $449,000 | MRED MLS |




























Room Specifics
Total Bedrooms: 3
Bedrooms Above Ground: 3
Bedrooms Below Ground: 0
Dimensions: —
Floor Type: —
Dimensions: —
Floor Type: —
Full Bathrooms: 3
Bathroom Amenities: —
Bathroom in Basement: 0
Rooms: —
Basement Description: —
Other Specifics
| 3 | |
| — | |
| — | |
| — | |
| — | |
| 160 X 50 | |
| — | |
| — | |
| — | |
| — | |
| Not in DB | |
| — | |
| — | |
| — | |
| — |
Tax History
| Year | Property Taxes |
|---|---|
| 2024 | $5,293 |
Contact Agent
Nearby Similar Homes
Nearby Sold Comparables
Contact Agent
Listing Provided By
Keller Williams North Shore West

