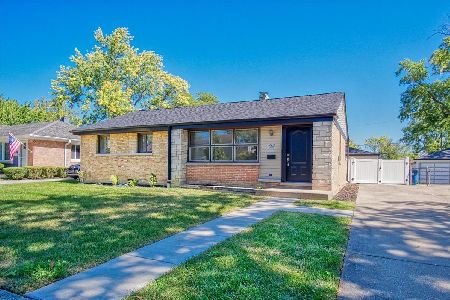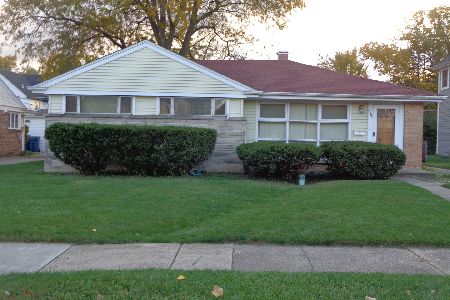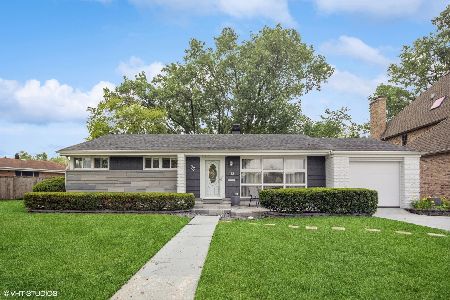415 Ridgeland Avenue, Elmhurst, Illinois 60126
$290,000
|
Sold
|
|
| Status: | Closed |
| Sqft: | 1,593 |
| Cost/Sqft: | $186 |
| Beds: | 4 |
| Baths: | 2 |
| Year Built: | 1954 |
| Property Taxes: | $3,843 |
| Days On Market: | 2729 |
| Lot Size: | 0,16 |
Description
Home is very deceiving from the outside...MUCH LARGER THAN IT LOOKS! Spacious 4 Bedrooms and two full Baths. Master Bedroom has Master Bath. Hardwood flooring except addition. Award winning Emerson Grade School. 1st floor Family Room with exterior exit. Updates in the last nine years or less which includes - some newer Windows, Concrete Driveway, A/C-Furnace (2008), Refrigerator (2012), Washer (2009), Dryer (2012), Water Heater (2011) and Garage (2008). Oversized Driveway with 2.5 car Garage. Bring your decorating ideas. Steps to Grade School, Berens Park, downtown Elmhurst and train. Easy access to highways, and 25 mins to downtown Chicago. Just a great neighborhood. Great investment opportunity. Perfect for rental income. Motivated Seller... make an offer !!!
Property Specifics
| Single Family | |
| — | |
| Ranch | |
| 1954 | |
| None | |
| — | |
| No | |
| 0.16 |
| Du Page | |
| — | |
| 0 / Not Applicable | |
| None | |
| Lake Michigan | |
| Public Sewer, Sewer-Storm | |
| 10036196 | |
| 0335302018 |
Nearby Schools
| NAME: | DISTRICT: | DISTANCE: | |
|---|---|---|---|
|
Grade School
Emerson Elementary School |
205 | — | |
|
Middle School
Churchville Middle School |
205 | Not in DB | |
|
High School
York Community High School |
205 | Not in DB | |
Property History
| DATE: | EVENT: | PRICE: | SOURCE: |
|---|---|---|---|
| 3 Dec, 2018 | Sold | $290,000 | MRED MLS |
| 8 Oct, 2018 | Under contract | $295,900 | MRED MLS |
| 31 Jul, 2018 | Listed for sale | $295,900 | MRED MLS |
| 18 Oct, 2024 | Sold | $460,000 | MRED MLS |
| 12 Sep, 2024 | Under contract | $469,900 | MRED MLS |
| 5 Sep, 2024 | Listed for sale | $469,900 | MRED MLS |
Room Specifics
Total Bedrooms: 4
Bedrooms Above Ground: 4
Bedrooms Below Ground: 0
Dimensions: —
Floor Type: Hardwood
Dimensions: —
Floor Type: Hardwood
Dimensions: —
Floor Type: Hardwood
Full Bathrooms: 2
Bathroom Amenities: —
Bathroom in Basement: 0
Rooms: No additional rooms
Basement Description: Crawl
Other Specifics
| 2.5 | |
| — | |
| Concrete | |
| Storms/Screens | |
| — | |
| 60X121 | |
| — | |
| Full | |
| Hardwood Floors, First Floor Bedroom, In-Law Arrangement, First Floor Laundry, First Floor Full Bath | |
| Range, Dishwasher, Refrigerator, Washer, Dryer | |
| Not in DB | |
| Sidewalks, Street Lights, Street Paved | |
| — | |
| — | |
| — |
Tax History
| Year | Property Taxes |
|---|---|
| 2018 | $3,843 |
| 2024 | $8,252 |
Contact Agent
Nearby Similar Homes
Nearby Sold Comparables
Contact Agent
Listing Provided By
Coldwell Banker Residential














