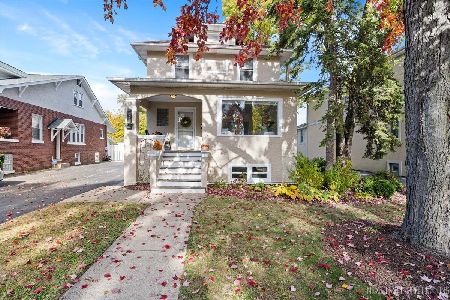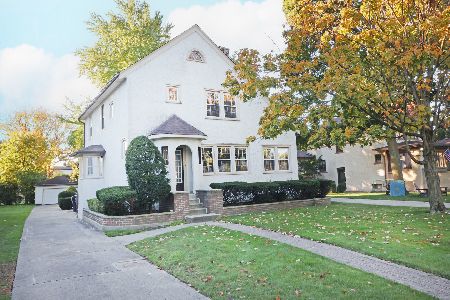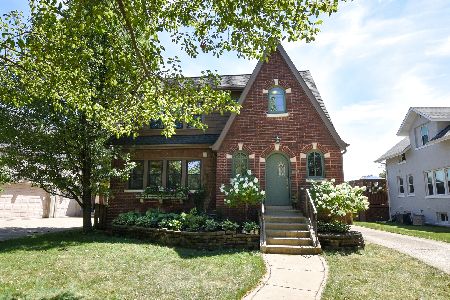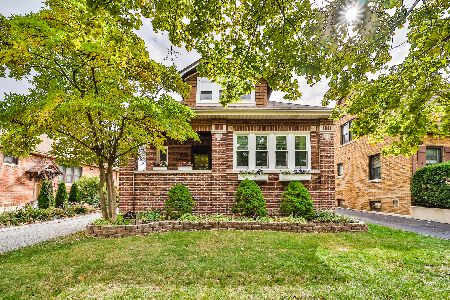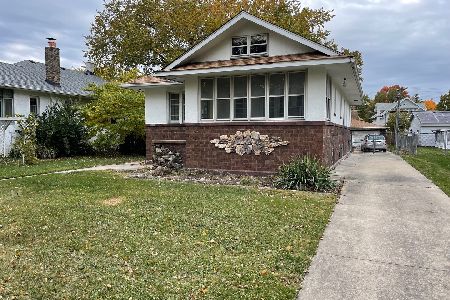415 Shenstone Road, Riverside, Illinois 60546
$460,000
|
Sold
|
|
| Status: | Closed |
| Sqft: | 2,900 |
| Cost/Sqft: | $162 |
| Beds: | 4 |
| Baths: | 2 |
| Year Built: | — |
| Property Taxes: | $13,650 |
| Days On Market: | 2113 |
| Lot Size: | 0,18 |
Description
GORGEOUS REHAB!! OPEN FLOOR PLAN!! BEAUTIFUL original moldings, refinished hardwood floors, and solid core interior doors. New lighting and modern paint colors thru out. Gourmet kitchen has custom cabinetry, large island, 2 built-in pantry cabinets, stainless appliances, subway tile backsplash and granite counters. Separate dining room. 2 new full bathrooms. Second floor has 3 large bedrooms with large walk in closets, laundry room, refinished hardwoods and new lighting. Rear bedroom has an enclosed heated balcony. Brand new HVAC and HWH. Newer plumbing. Just painted exterior,New concrete sidewalk and basement stairs.New front and back staircases and new asphalt driveway. Newer windows and roof. Awesome 4 car garage and huge professionally landscaped fenced yard. Close to Metra, Downtown Riverside, parks, and schools. Come and see you will not be disappointed!! TAXES do not reflect a homeowners exemption. Owners are IL.licensed realtors.
Property Specifics
| Single Family | |
| — | |
| American 4-Sq. | |
| — | |
| Full,Walkout | |
| — | |
| No | |
| 0.18 |
| Cook | |
| — | |
| — / Not Applicable | |
| None | |
| Lake Michigan | |
| Public Sewer | |
| 10629172 | |
| 15362030140000 |
Nearby Schools
| NAME: | DISTRICT: | DISTANCE: | |
|---|---|---|---|
|
High School
Riverside Brookfield Twp Senior |
208 | Not in DB | |
Property History
| DATE: | EVENT: | PRICE: | SOURCE: |
|---|---|---|---|
| 19 Jun, 2020 | Sold | $460,000 | MRED MLS |
| 7 May, 2020 | Under contract | $469,900 | MRED MLS |
| 5 Feb, 2020 | Listed for sale | $469,900 | MRED MLS |
Room Specifics
Total Bedrooms: 4
Bedrooms Above Ground: 4
Bedrooms Below Ground: 0
Dimensions: —
Floor Type: Hardwood
Dimensions: —
Floor Type: Hardwood
Dimensions: —
Floor Type: Hardwood
Full Bathrooms: 2
Bathroom Amenities: Separate Shower
Bathroom in Basement: 0
Rooms: Recreation Room,Foyer,Utility Room-Lower Level,Walk In Closet,Deck,Enclosed Porch,Sun Room,Enclosed Balcony,Storage
Basement Description: Partially Finished
Other Specifics
| 4 | |
| — | |
| Asphalt | |
| Deck, Porch Screened, Storms/Screens | |
| Fenced Yard,Landscaped | |
| 8019 | |
| — | |
| — | |
| Hardwood Floors, First Floor Bedroom, Second Floor Laundry, First Floor Full Bath, Built-in Features, Walk-In Closet(s) | |
| Range, Microwave, Dishwasher, Refrigerator, Disposal, Stainless Steel Appliance(s) | |
| Not in DB | |
| Park, Tennis Court(s), Sidewalks, Street Lights, Street Paved | |
| — | |
| — | |
| — |
Tax History
| Year | Property Taxes |
|---|---|
| 2020 | $13,650 |
Contact Agent
Nearby Similar Homes
Nearby Sold Comparables
Contact Agent
Listing Provided By
Homesmart Connect LLC

