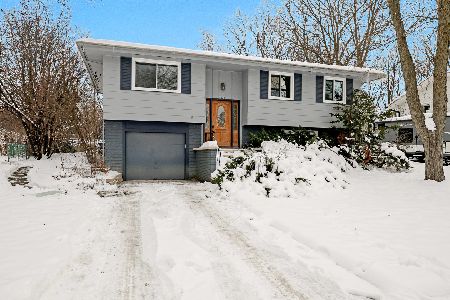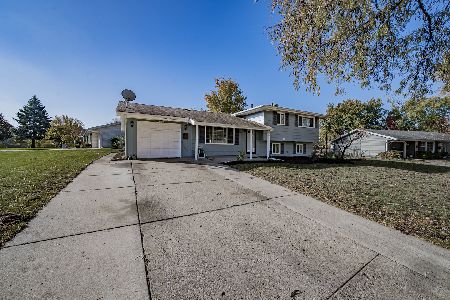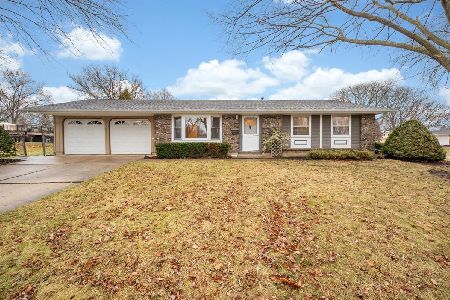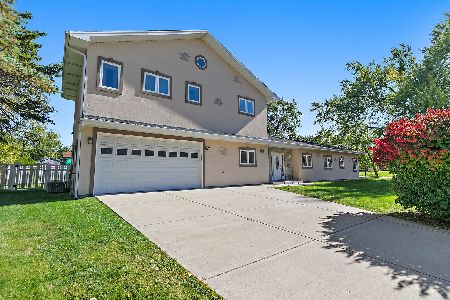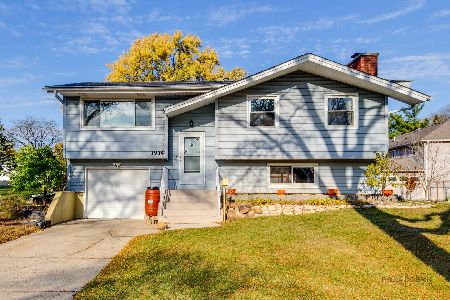415 Slingerland Drive, Schaumburg, Illinois 60193
$268,500
|
Sold
|
|
| Status: | Closed |
| Sqft: | 1,075 |
| Cost/Sqft: | $256 |
| Beds: | 3 |
| Baths: | 2 |
| Year Built: | 1969 |
| Property Taxes: | $6,149 |
| Days On Market: | 2602 |
| Lot Size: | 0,23 |
Description
Warm & Welcoming 3 Bedroom, 2 Bath Split Level w/ Many Updates. Newer Roof 2015, Energy Effic. Furnace & AC 2009. Updated Electrical Panel 2018. Ceramic Entry leads to Living Room with Hardwood Floors, Dining Room W/ Newer Pella Sliding Glass Doors w/Internal Blinds leads to patio. Neutral Colors Throughout. Kitchen w/ Quartz Counters & Stone Backsplash, New Stove, Microwave 2018, Refrigerator 2018, & Dishwasher 2018. Upstairs Hardwood Floors Refinished 2017. Replaced all Doors and Closet Doors to 6 Panel. Remodeled Spa-Like Upstairs Bath New Whirlpool Tub W/Natural Stone Tile surround, Dual Vessel Sinks & Natural Stone Floor. LL Family Room w/ Travertine Tile Floor 2014. Living Room Flat Screen TV stays. Newer EGDO, Newer Light Fixtures. Highly Desirable District 54 & 211 Schools. Close to Parks, Shopping and Expressways. Truly a beautiful home to make new Holiday memories. You're a phone call away.
Property Specifics
| Single Family | |
| — | |
| Bi-Level | |
| 1969 | |
| Walkout | |
| FAIRVIEW | |
| No | |
| 0.23 |
| Cook | |
| Weathersfield | |
| 0 / Not Applicable | |
| None | |
| Lake Michigan | |
| Public Sewer | |
| 10149991 | |
| 07291120170000 |
Nearby Schools
| NAME: | DISTRICT: | DISTANCE: | |
|---|---|---|---|
|
Grade School
Campanelli Elementary School |
54 | — | |
|
Middle School
Jane Addams Junior High School |
54 | Not in DB | |
|
High School
Schaumburg High School |
211 | Not in DB | |
Property History
| DATE: | EVENT: | PRICE: | SOURCE: |
|---|---|---|---|
| 5 Mar, 2019 | Sold | $268,500 | MRED MLS |
| 21 Jan, 2019 | Under contract | $275,000 | MRED MLS |
| — | Last price change | $279,900 | MRED MLS |
| 5 Dec, 2018 | Listed for sale | $279,900 | MRED MLS |
Room Specifics
Total Bedrooms: 3
Bedrooms Above Ground: 3
Bedrooms Below Ground: 0
Dimensions: —
Floor Type: Hardwood
Dimensions: —
Floor Type: Hardwood
Full Bathrooms: 2
Bathroom Amenities: Whirlpool,Double Sink
Bathroom in Basement: 1
Rooms: No additional rooms
Basement Description: Finished
Other Specifics
| 1 | |
| Concrete Perimeter | |
| Concrete | |
| Patio | |
| — | |
| 125Z81 | |
| — | |
| None | |
| Hardwood Floors | |
| Range, Microwave, Dishwasher, Refrigerator, Washer, Dryer, Disposal | |
| Not in DB | |
| Sidewalks, Street Lights, Street Paved | |
| — | |
| — | |
| — |
Tax History
| Year | Property Taxes |
|---|---|
| 2019 | $6,149 |
Contact Agent
Nearby Similar Homes
Nearby Sold Comparables
Contact Agent
Listing Provided By
Century 21 1st Class Homes

