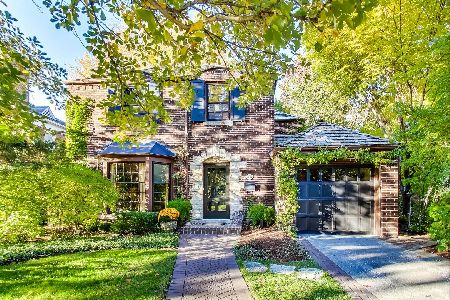415 Sterling Road, Kenilworth, Illinois 60043
$875,000
|
Sold
|
|
| Status: | Closed |
| Sqft: | 2,112 |
| Cost/Sqft: | $414 |
| Beds: | 3 |
| Baths: | 4 |
| Year Built: | 1941 |
| Property Taxes: | $18,599 |
| Days On Market: | 2464 |
| Lot Size: | 0,14 |
Description
This classic 4 bedroom/3.1 bath brick colonial has gorgeous dark hardwood floors, designer finishes, & modern updates throughout. The dramatic 2 story foyer is flanked by a traditional living room with built-ins & a wb fireplace on one side & a cozy family room with fireplace & bay window on the other. The adjoining chef's kitchen features custom cabinets, a 5 burner cooktop, double ovens, a Sub-Zero fridge, & black granite countertops. A recent addition expands the kitchen and connects to the sunny dining room which has new Marvin sliding doors to the patio. The 2nd floor has a master retreat with en suite bath (steam shower), a walk-in closet, & large private balcony, 2 more bedrooms, & an updated hall bath. The finished basement has a large rec room, the 4th bedroom, a full bath, lots of built-in storage, & a laundry room. Situated on a corner lot with lovely gardens & a 2 car garage. A short walk via Green Bay underpass to top rated Sears School (JrK thru 8th) & New Trier. A gem!
Property Specifics
| Single Family | |
| — | |
| Colonial | |
| 1941 | |
| Full | |
| — | |
| No | |
| 0.14 |
| Cook | |
| — | |
| 0 / Not Applicable | |
| None | |
| Lake Michigan | |
| Public Sewer | |
| 10349866 | |
| 05282170010000 |
Nearby Schools
| NAME: | DISTRICT: | DISTANCE: | |
|---|---|---|---|
|
Grade School
The Joseph Sears School |
38 | — | |
|
Middle School
The Joseph Sears School |
38 | Not in DB | |
|
High School
New Trier Twp H.s. Northfield/wi |
203 | Not in DB | |
Property History
| DATE: | EVENT: | PRICE: | SOURCE: |
|---|---|---|---|
| 26 May, 2011 | Sold | $745,000 | MRED MLS |
| 21 Apr, 2011 | Under contract | $799,000 | MRED MLS |
| — | Last price change | $825,000 | MRED MLS |
| 8 Apr, 2010 | Listed for sale | $899,000 | MRED MLS |
| 12 Aug, 2014 | Sold | $917,500 | MRED MLS |
| 3 Jul, 2014 | Under contract | $925,000 | MRED MLS |
| 19 Jun, 2014 | Listed for sale | $925,000 | MRED MLS |
| 31 Jul, 2019 | Sold | $875,000 | MRED MLS |
| 1 May, 2019 | Under contract | $875,000 | MRED MLS |
| 19 Apr, 2019 | Listed for sale | $875,000 | MRED MLS |
Room Specifics
Total Bedrooms: 4
Bedrooms Above Ground: 3
Bedrooms Below Ground: 1
Dimensions: —
Floor Type: Hardwood
Dimensions: —
Floor Type: Hardwood
Dimensions: —
Floor Type: Carpet
Full Bathrooms: 4
Bathroom Amenities: Steam Shower
Bathroom in Basement: 1
Rooms: Recreation Room,Walk In Closet,Balcony/Porch/Lanai,Terrace
Basement Description: Finished
Other Specifics
| 2 | |
| Concrete Perimeter | |
| Concrete | |
| Balcony, Brick Paver Patio, Storms/Screens | |
| Corner Lot | |
| 6250 | |
| Pull Down Stair | |
| Full | |
| Hardwood Floors, Walk-In Closet(s) | |
| Double Oven, Microwave, Dishwasher, High End Refrigerator, Washer, Dryer, Disposal, Stainless Steel Appliance(s), Cooktop, Range Hood | |
| Not in DB | |
| Sidewalks, Street Lights, Street Paved | |
| — | |
| — | |
| Wood Burning |
Tax History
| Year | Property Taxes |
|---|---|
| 2011 | $13,976 |
| 2014 | $16,101 |
| 2019 | $18,599 |
Contact Agent
Nearby Similar Homes
Nearby Sold Comparables
Contact Agent
Listing Provided By
@properties










