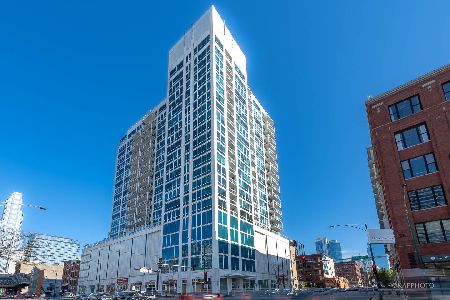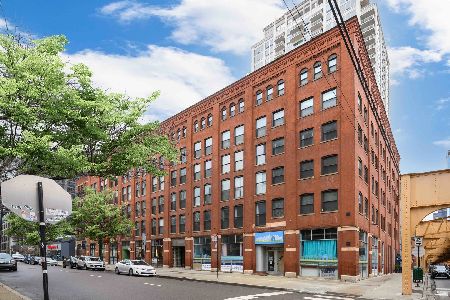415 Superior Street, Near North Side, Chicago, Illinois 60654
$2,000,000
|
Sold
|
|
| Status: | Closed |
| Sqft: | 0 |
| Cost/Sqft: | — |
| Beds: | 4 |
| Baths: | 5 |
| Year Built: | 2007 |
| Property Taxes: | $28,841 |
| Days On Market: | 3406 |
| Lot Size: | 0,00 |
Description
Absolutely Breathtaking 4 bedroom plus family room 4.1 bath sprawling full floor residence in River North intimate elevator building. Largest Floorplan in the Bldg! This Stunning Designer built out Classic Space lives like a single-family home All on one level. Keyed off elevator opens into the unit! Large Private foyer Entry, Gracious rooms, Soaring ceilings, Huge Windows, Crown molding, Sleek Ceiling detail and Millwork, Sophisticated Quality, Hardwood floors, fireplace, Ann Sacks tiled baths, Fantastic Eat in Island white professional level kitchen right out of a magazine opens to Fabulous Family Rm & Large Private decked veranda! Kitchen highlights include massive Stone island, Butlers pantry with wine cooler, Double oven, walk in pantry, subzero, wolf 6 burner range & 3 dishwashers! Spacious Formal Dining room, Lavish king sized master suite- Spa bath Kalista fixtures, separate tub & Shower, Huge walk in closets, Attached garage space included! A truly spectacular residence!
Property Specifics
| Condos/Townhomes | |
| 1 | |
| — | |
| 2007 | |
| None | |
| — | |
| No | |
| — |
| Cook | |
| — | |
| 400 / Monthly | |
| Water,Parking,Insurance,Exterior Maintenance,Scavenger,Snow Removal | |
| Lake Michigan | |
| Public Sewer | |
| 09303037 | |
| 17091200181002 |
Nearby Schools
| NAME: | DISTRICT: | DISTANCE: | |
|---|---|---|---|
|
Grade School
Ogden Elementary School |
299 | — | |
|
Middle School
Ogden Elementary School |
299 | Not in DB | |
|
High School
Wells Community Academy Senior H |
299 | Not in DB | |
Property History
| DATE: | EVENT: | PRICE: | SOURCE: |
|---|---|---|---|
| 8 Mar, 2017 | Sold | $2,000,000 | MRED MLS |
| 12 Sep, 2016 | Under contract | $2,199,000 | MRED MLS |
| 1 Aug, 2016 | Listed for sale | $2,199,000 | MRED MLS |
| 6 Apr, 2020 | Sold | $2,020,000 | MRED MLS |
| 12 Feb, 2020 | Under contract | $2,050,000 | MRED MLS |
| 27 Jan, 2020 | Listed for sale | $2,050,000 | MRED MLS |
Room Specifics
Total Bedrooms: 4
Bedrooms Above Ground: 4
Bedrooms Below Ground: 0
Dimensions: —
Floor Type: Carpet
Dimensions: —
Floor Type: Carpet
Dimensions: —
Floor Type: —
Full Bathrooms: 5
Bathroom Amenities: Whirlpool,Separate Shower,Double Sink
Bathroom in Basement: 0
Rooms: Breakfast Room,Foyer,Gallery,Walk In Closet,Deck
Basement Description: None
Other Specifics
| 1 | |
| — | |
| Shared | |
| Roof Deck, Door Monitored By TV | |
| — | |
| COMMON | |
| — | |
| Full | |
| Bar-Dry, Elevator, Hardwood Floors, Laundry Hook-Up in Unit, Storage | |
| Double Oven, Microwave, Dishwasher, High End Refrigerator, Freezer, Washer, Dryer, Disposal, Stainless Steel Appliance(s), Wine Refrigerator | |
| Not in DB | |
| — | |
| — | |
| Bike Room/Bike Trails, Elevator(s), Storage, Security Door Lock(s) | |
| Gas Log |
Tax History
| Year | Property Taxes |
|---|---|
| 2017 | $28,841 |
| 2020 | $37,076 |
Contact Agent
Nearby Similar Homes
Nearby Sold Comparables
Contact Agent
Listing Provided By
Berkshire Hathaway HomeServices KoenigRubloff











