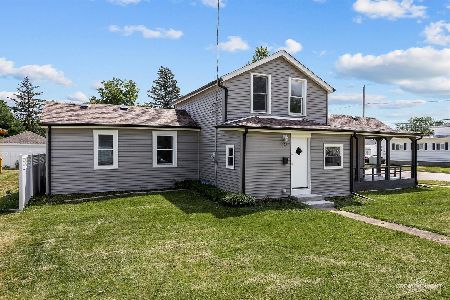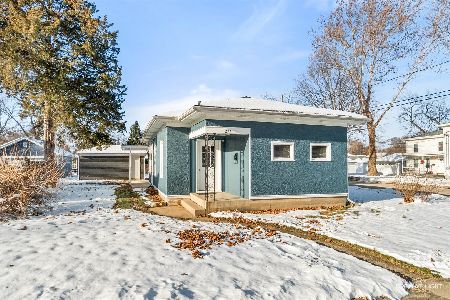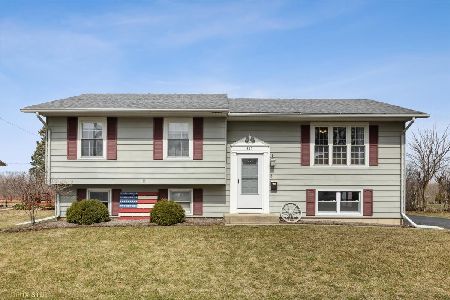415 Sweetbriar Street, Plano, Illinois 60545
$167,500
|
Sold
|
|
| Status: | Closed |
| Sqft: | 1,117 |
| Cost/Sqft: | $163 |
| Beds: | 4 |
| Baths: | 2 |
| Year Built: | 1973 |
| Property Taxes: | $4,936 |
| Days On Market: | 2865 |
| Lot Size: | 0,21 |
Description
Move Right In to this updated Raised Ranch in a fantastic location. Great Curb Appeal with professional landscaping. All Stainless Steel Kitchen with medium wood cabinets, beautiful Brazilian Cherry Hardwood floors and updated lighting. Neutral paint, White Trim & Doors throughout the house. Nice size bedrooms, lots of closet space, large Master BR has dual closets. Lower Level includes 4th Bedroom, Half Bath, Laundry/Utility room and large Rec Room/Family Room. Elevated Deck off the kitchen leads to large Backyard and opens to acres of undeveloped land. Shed & Playset included. All appliances, including W/D stay. Newer: Roof (2014), Windows (2013) & HVAC. 2 Car Detached Garage. Located right across from Elementary school in a great neighborhood!
Property Specifics
| Single Family | |
| — | |
| Bi-Level | |
| 1973 | |
| Full,English | |
| — | |
| No | |
| 0.21 |
| Kendall | |
| — | |
| 0 / Not Applicable | |
| None | |
| Public | |
| Public Sewer | |
| 09833478 | |
| 0122204005 |
Nearby Schools
| NAME: | DISTRICT: | DISTANCE: | |
|---|---|---|---|
|
Middle School
Plano Middle School |
88 | Not in DB | |
|
High School
Plano High School |
88 | Not in DB | |
Property History
| DATE: | EVENT: | PRICE: | SOURCE: |
|---|---|---|---|
| 24 Aug, 2015 | Sold | $153,000 | MRED MLS |
| 15 Jul, 2015 | Under contract | $153,500 | MRED MLS |
| — | Last price change | $159,000 | MRED MLS |
| 21 Feb, 2015 | Listed for sale | $161,500 | MRED MLS |
| 29 May, 2018 | Sold | $167,500 | MRED MLS |
| 26 Feb, 2018 | Under contract | $181,900 | MRED MLS |
| 15 Feb, 2018 | Listed for sale | $181,900 | MRED MLS |
| 27 Apr, 2023 | Sold | $275,000 | MRED MLS |
| 25 Mar, 2023 | Under contract | $269,900 | MRED MLS |
| 25 Mar, 2023 | Listed for sale | $269,900 | MRED MLS |
Room Specifics
Total Bedrooms: 4
Bedrooms Above Ground: 4
Bedrooms Below Ground: 0
Dimensions: —
Floor Type: Carpet
Dimensions: —
Floor Type: Carpet
Dimensions: —
Floor Type: Ceramic Tile
Full Bathrooms: 2
Bathroom Amenities: —
Bathroom in Basement: 1
Rooms: No additional rooms
Basement Description: Partially Finished
Other Specifics
| 2 | |
| Concrete Perimeter | |
| Asphalt | |
| Deck, Storms/Screens | |
| Landscaped | |
| 75 X 120 | |
| — | |
| None | |
| Hardwood Floors | |
| Range, Refrigerator | |
| Not in DB | |
| Sidewalks, Street Lights, Street Paved | |
| — | |
| — | |
| — |
Tax History
| Year | Property Taxes |
|---|---|
| 2015 | $4,313 |
| 2018 | $4,936 |
| 2023 | $5,057 |
Contact Agent
Nearby Similar Homes
Nearby Sold Comparables
Contact Agent
Listing Provided By
RE/MAX Excels






