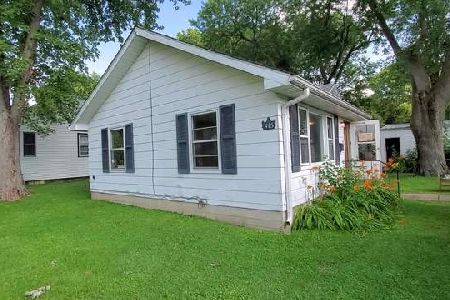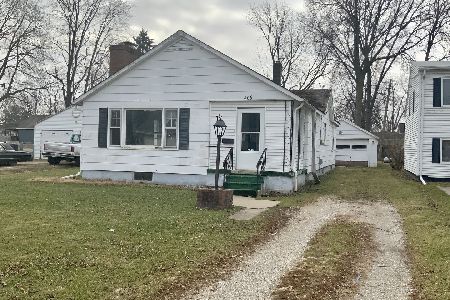415 Thompson Street, Ottawa, Illinois 61350
$150,000
|
Sold
|
|
| Status: | Closed |
| Sqft: | 1,190 |
| Cost/Sqft: | $116 |
| Beds: | 3 |
| Baths: | 2 |
| Year Built: | — |
| Property Taxes: | $1,200 |
| Days On Market: | 1746 |
| Lot Size: | 0,18 |
Description
Completely remodeled! Beautiful kitchen with new white shaker cabinets, dark walnut hand-stained and sealed butcher block countertops, oversized subway tile backsplash, SS appliances, and HWL floors. Great new tile work in the bathrooms on the floors and tub surrounds. New carpet in bedrooms and LR. New paint inside and out. New charcoal grey ribbed metal farmhouse style skirting on the exterior and matching new roof over garage. The list goes on and on! Crawl space foundation. Single car garage with large additional workshop/storage space. Nice big front yard. Agent owned.
Property Specifics
| Single Family | |
| — | |
| — | |
| — | |
| — | |
| — | |
| No | |
| 0.18 |
| — | |
| — | |
| 0 / Not Applicable | |
| — | |
| — | |
| — | |
| 11046110 | |
| 2214426005 |
Nearby Schools
| NAME: | DISTRICT: | DISTANCE: | |
|---|---|---|---|
|
Grade School
Mckinley Elementary: K-4th Grade |
141 | — | |
|
Middle School
Shepherd Middle School |
141 | Not in DB | |
|
High School
Ottawa Township High School |
140 | Not in DB | |
Property History
| DATE: | EVENT: | PRICE: | SOURCE: |
|---|---|---|---|
| 14 Jul, 2014 | Sold | $52,500 | MRED MLS |
| 10 Jun, 2014 | Under contract | $55,000 | MRED MLS |
| — | Last price change | $60,000 | MRED MLS |
| 7 Mar, 2012 | Listed for sale | $60,000 | MRED MLS |
| 15 Dec, 2020 | Sold | $30,000 | MRED MLS |
| 15 Oct, 2020 | Under contract | $38,900 | MRED MLS |
| — | Last price change | $42,900 | MRED MLS |
| 14 Aug, 2020 | Listed for sale | $42,900 | MRED MLS |
| 26 May, 2021 | Sold | $150,000 | MRED MLS |
| 11 Apr, 2021 | Under contract | $138,000 | MRED MLS |
| 7 Apr, 2021 | Listed for sale | $138,000 | MRED MLS |
Room Specifics
Total Bedrooms: 3
Bedrooms Above Ground: 3
Bedrooms Below Ground: 0
Dimensions: —
Floor Type: —
Dimensions: —
Floor Type: —
Full Bathrooms: 2
Bathroom Amenities: —
Bathroom in Basement: 0
Rooms: —
Basement Description: —
Other Specifics
| 1 | |
| — | |
| — | |
| — | |
| — | |
| 7941 | |
| — | |
| — | |
| — | |
| — | |
| Not in DB | |
| — | |
| — | |
| — | |
| — |
Tax History
| Year | Property Taxes |
|---|---|
| 2014 | $2,336 |
| 2020 | $1,200 |
| 2021 | $1,200 |
Contact Agent
Nearby Similar Homes
Nearby Sold Comparables
Contact Agent
Listing Provided By
Kale Home Advisors











