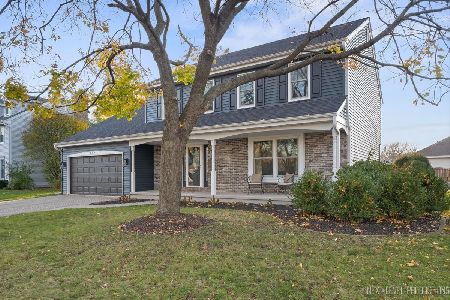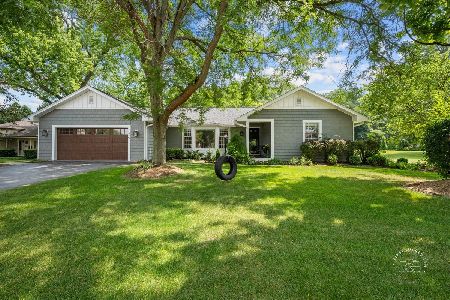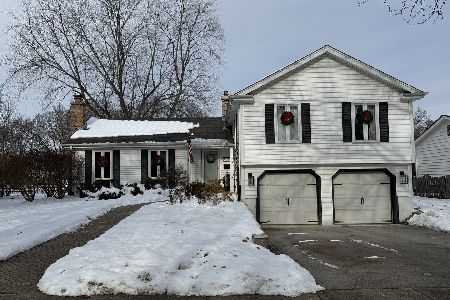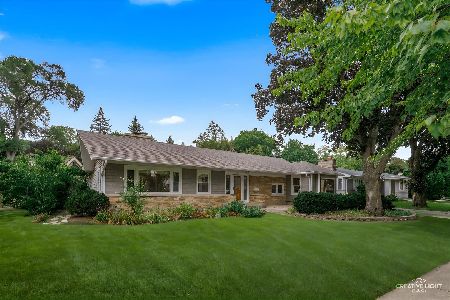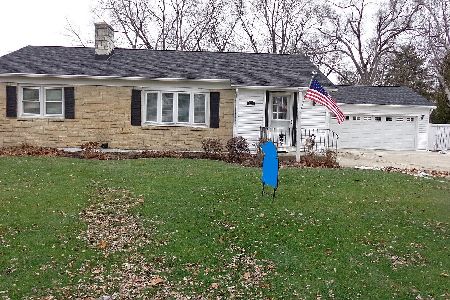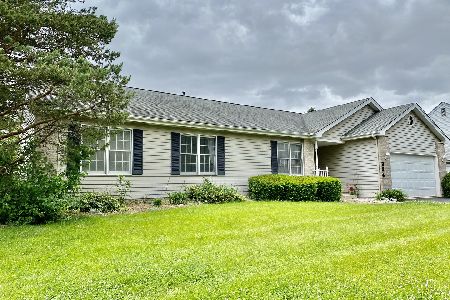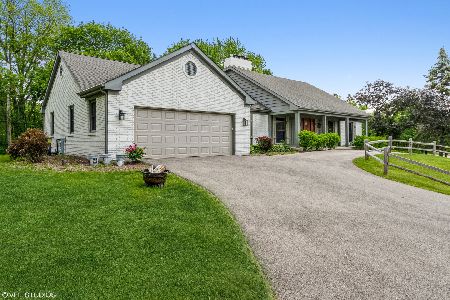415 West Lane, Geneva, Illinois 60134
$395,000
|
Sold
|
|
| Status: | Closed |
| Sqft: | 2,836 |
| Cost/Sqft: | $137 |
| Beds: | 4 |
| Baths: | 3 |
| Year Built: | 1971 |
| Property Taxes: | $10,733 |
| Days On Market: | 2798 |
| Lot Size: | 0,38 |
Description
Desirable, in-town Geneva neighborhood just blocks from High School. Home is a "Fooler" with over 2800 sq.ft. of Living space, Open Floor Plan, Extra Large Family Room with Wet Bar, FP and you can walk out to Large Screen Porch and the Beautiful Fenced Yard with Mature Trees. Separate Firepit and Hot Tub areas. Finished Basement plus Plenty of Storage. Possible 2nd. Master or In-Law Suite with Large Full Bath with NEW Faucets, Lights, Knobs and Shower Door. Unilock Paver Driveway/Patio's/ Sidewalks. Roof is Cedar Shake and has been routinely maintained and the Roofing Company said this roof is in excellent condition and the Finest Roof a home can have. Seller has Purchased "NEW" Stainless Steel Oven and Dishwasher. This Custom Built Brick and Cedar 2 Story has wonderful Spaces to entertain all your Family and Friends. This Home has been Lovingly Maintained and a Pleasure to Show. Seller has dramatically reduced List Price so New Owners can get settled before school starts.
Property Specifics
| Single Family | |
| — | |
| — | |
| 1971 | |
| Full | |
| — | |
| No | |
| 0.38 |
| Kane | |
| — | |
| 0 / Not Applicable | |
| None | |
| Public | |
| Public Sewer | |
| 09963039 | |
| 1204252019 |
Nearby Schools
| NAME: | DISTRICT: | DISTANCE: | |
|---|---|---|---|
|
Grade School
Williamsburg Elementary School |
304 | — | |
Property History
| DATE: | EVENT: | PRICE: | SOURCE: |
|---|---|---|---|
| 2 Dec, 2013 | Sold | $366,000 | MRED MLS |
| 23 Oct, 2013 | Under contract | $375,000 | MRED MLS |
| 11 Oct, 2013 | Listed for sale | $375,000 | MRED MLS |
| 3 Aug, 2018 | Sold | $395,000 | MRED MLS |
| 13 Jul, 2018 | Under contract | $389,900 | MRED MLS |
| — | Last price change | $409,000 | MRED MLS |
| 24 May, 2018 | Listed for sale | $412,900 | MRED MLS |
Room Specifics
Total Bedrooms: 4
Bedrooms Above Ground: 4
Bedrooms Below Ground: 0
Dimensions: —
Floor Type: Carpet
Dimensions: —
Floor Type: Carpet
Dimensions: —
Floor Type: Carpet
Full Bathrooms: 3
Bathroom Amenities: Separate Shower
Bathroom in Basement: 0
Rooms: Den,Screened Porch
Basement Description: Finished
Other Specifics
| 2 | |
| Concrete Perimeter | |
| Brick | |
| Patio, Hot Tub, Porch Screened, Brick Paver Patio, Storms/Screens | |
| Fenced Yard | |
| 135 X 114 | |
| Dormer | |
| Full | |
| Bar-Wet, Hardwood Floors, First Floor Bedroom, In-Law Arrangement, First Floor Full Bath | |
| Range, Microwave, Dishwasher, Refrigerator, Disposal | |
| Not in DB | |
| Street Lights, Street Paved | |
| — | |
| — | |
| Wood Burning, Includes Accessories |
Tax History
| Year | Property Taxes |
|---|---|
| 2013 | $8,753 |
| 2018 | $10,733 |
Contact Agent
Nearby Similar Homes
Nearby Sold Comparables
Contact Agent
Listing Provided By
Graff & Associates, Inc.

