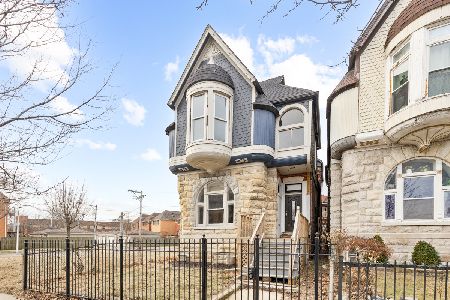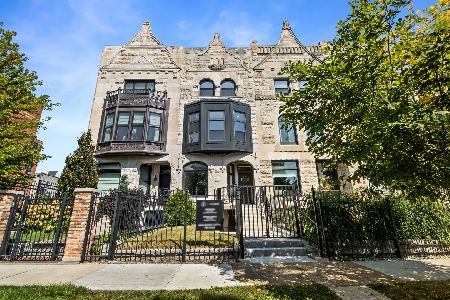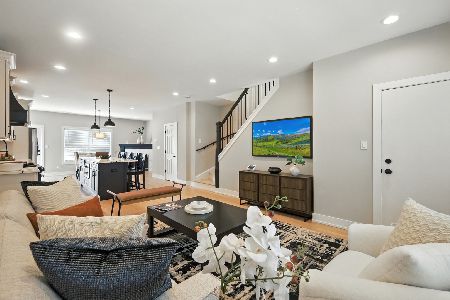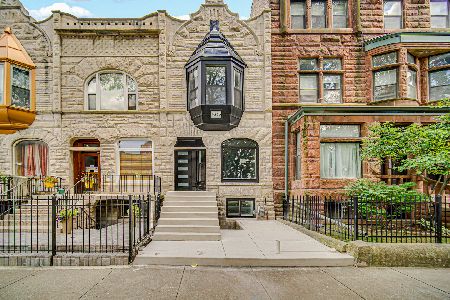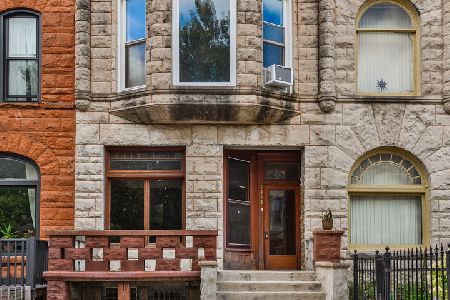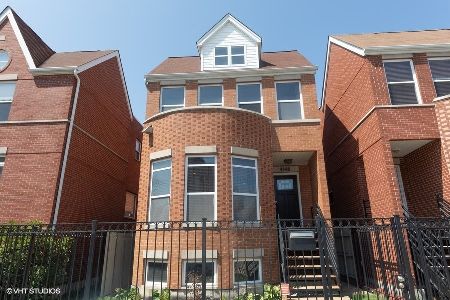4150 Berkeley Avenue, Oakland, Chicago, Illinois 60653
$500,000
|
Sold
|
|
| Status: | Closed |
| Sqft: | 2,300 |
| Cost/Sqft: | $226 |
| Beds: | 4 |
| Baths: | 4 |
| Year Built: | 2008 |
| Property Taxes: | $4,398 |
| Days On Market: | 1587 |
| Lot Size: | 0,05 |
Description
Discover this beautifully maintained 4 bed/3.1 bath brick single family home on one of Oakland's most beautiful blocks, nestled within the historical Berkeley Cottages. This move-in ready brick home was built in 2005, & features all the modern amenities, including a seamless living/dining room space, hardwood floors throughout, gas fireplace, half-bath on the main floor, large kitchen with stainless steel appliances, granite countertops, wood cabinets, island, breakfast nook, pantry, 2 en suite bedrooms on 2nd floor, vaulted ceilings in front master bedroom with his/hers closet, grand staircase, lower level features 2 additional bedrooms, laundry room, & full bathroom. Tons of entertaining space outdoors with a rear deck which leads to the rooftop deck above the detached 2 car garage. All mechanicals in perfect working condition, new water heater added in 2020, high efficiency heater added in 2017, sump pump & ejector pump in lower level. Walk to Oakwood Beach or access the lakefront trail via the newly-built 41st Street pedestrian bridge, Williams-David Park one block away, & everything that Bronzeville has to offer within walking distance. **3D Tour Available**
Property Specifics
| Single Family | |
| — | |
| — | |
| 2008 | |
| Full,English | |
| — | |
| No | |
| 0.05 |
| Cook | |
| — | |
| — / Not Applicable | |
| None | |
| Public | |
| Public Sewer | |
| 11211420 | |
| 20021160270000 |
Property History
| DATE: | EVENT: | PRICE: | SOURCE: |
|---|---|---|---|
| 23 Dec, 2021 | Sold | $500,000 | MRED MLS |
| 20 Oct, 2021 | Under contract | $519,900 | MRED MLS |
| 7 Sep, 2021 | Listed for sale | $519,900 | MRED MLS |
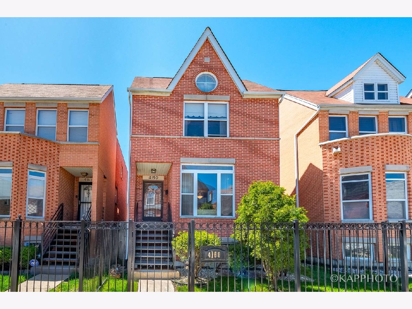
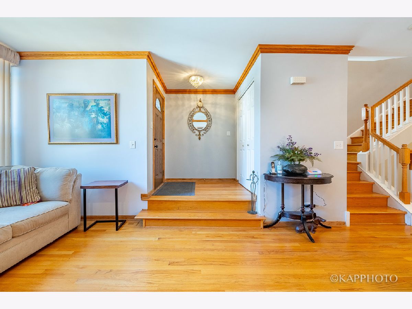
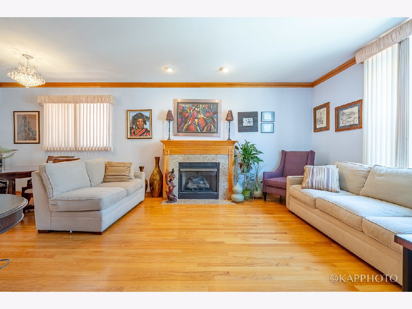
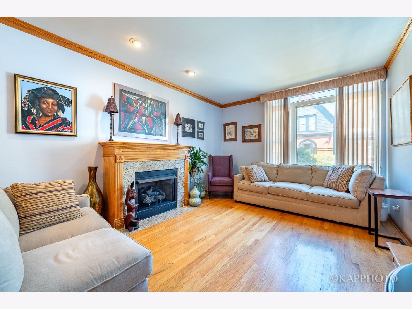
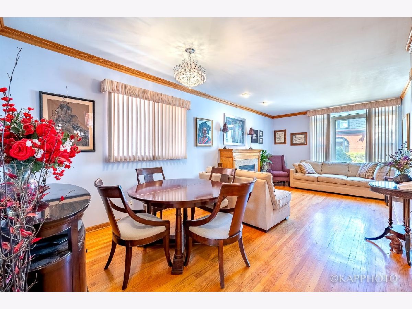
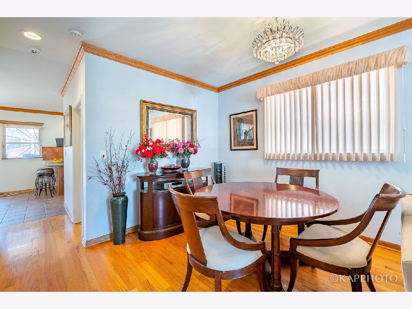
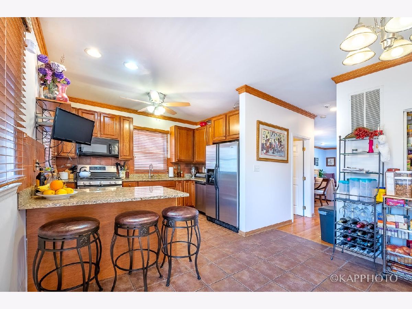
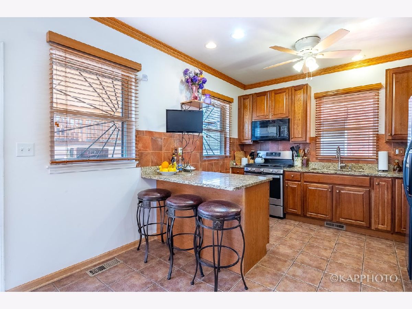
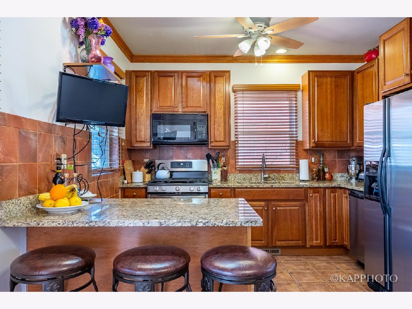
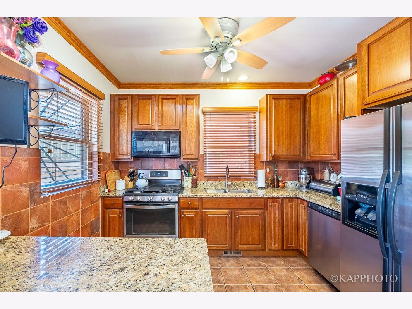
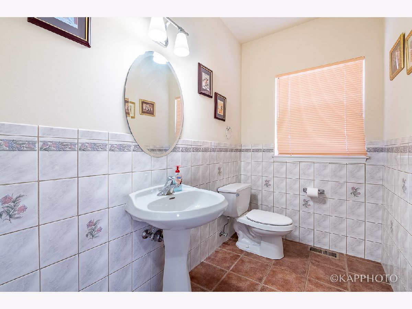
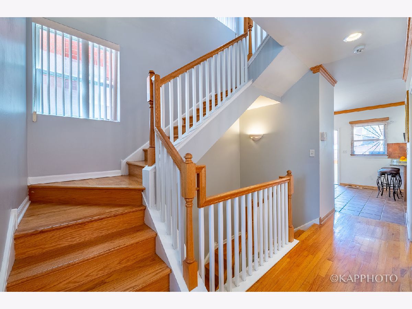
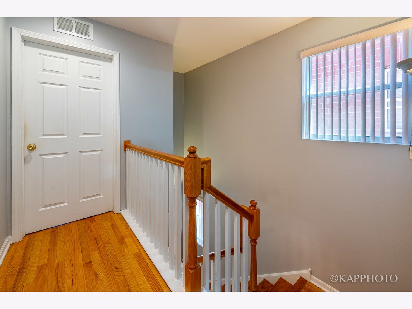
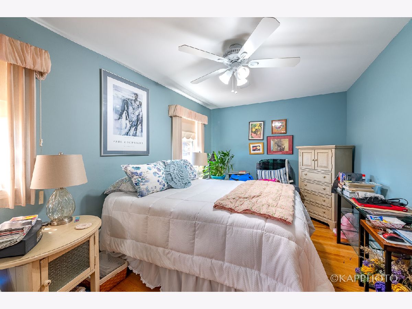
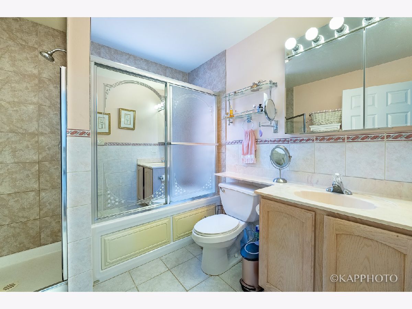
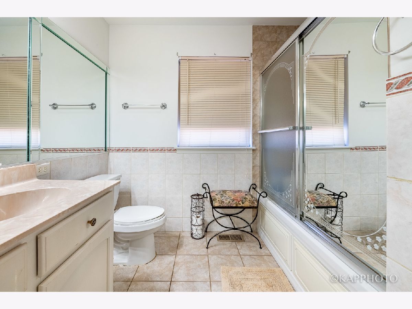
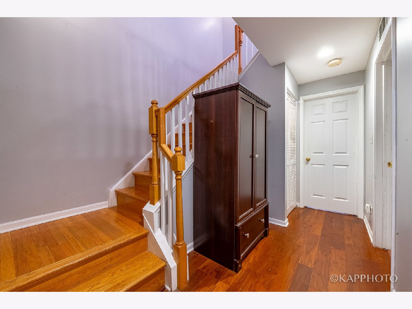
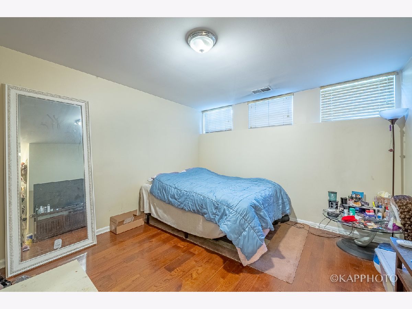
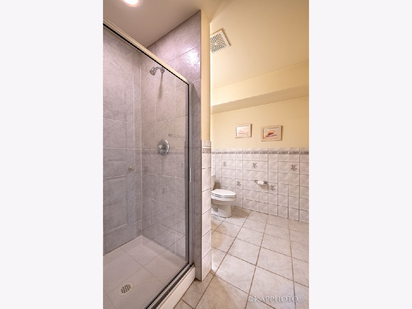
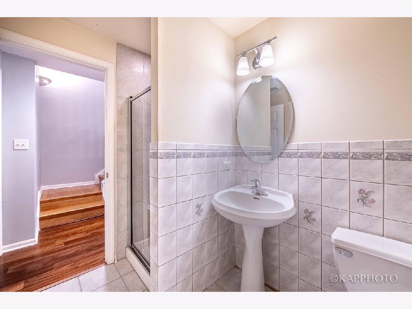
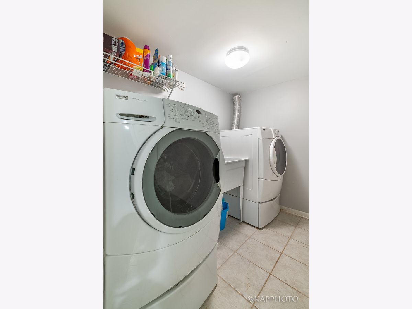
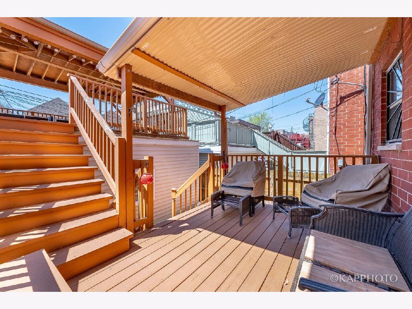
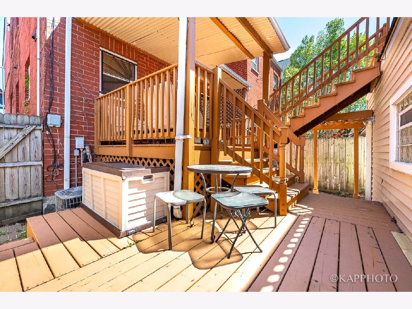
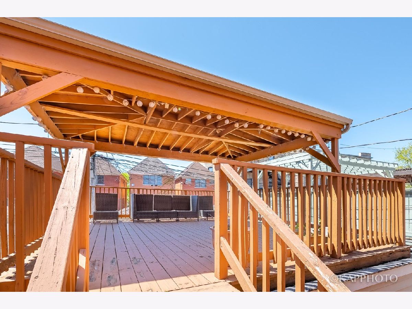
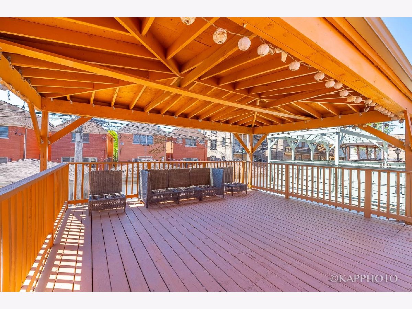
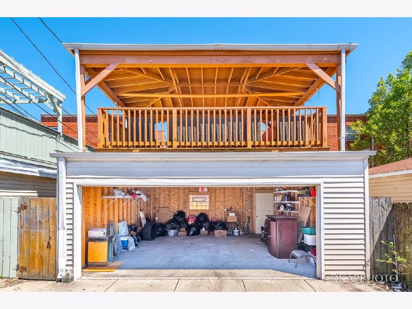
Room Specifics
Total Bedrooms: 4
Bedrooms Above Ground: 4
Bedrooms Below Ground: 0
Dimensions: —
Floor Type: Hardwood
Dimensions: —
Floor Type: Hardwood
Dimensions: —
Floor Type: Hardwood
Full Bathrooms: 4
Bathroom Amenities: Whirlpool,Separate Shower,Double Sink,Soaking Tub
Bathroom in Basement: 1
Rooms: Foyer,Deck,Terrace
Basement Description: Finished
Other Specifics
| 2 | |
| Concrete Perimeter | |
| — | |
| Deck, Patio, Hot Tub, Roof Deck | |
| — | |
| 25 X 83 | |
| — | |
| Full | |
| Vaulted/Cathedral Ceilings, Hardwood Floors | |
| Range, Microwave, Dishwasher, Refrigerator, Washer, Dryer, Disposal, Stainless Steel Appliance(s) | |
| Not in DB | |
| — | |
| — | |
| — | |
| Gas Log |
Tax History
| Year | Property Taxes |
|---|---|
| 2021 | $4,398 |
Contact Agent
Nearby Similar Homes
Nearby Sold Comparables
Contact Agent
Listing Provided By
Century 21 S.G.R., Inc.

