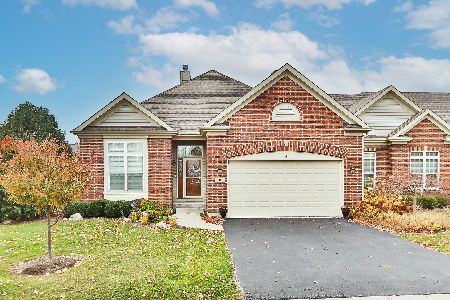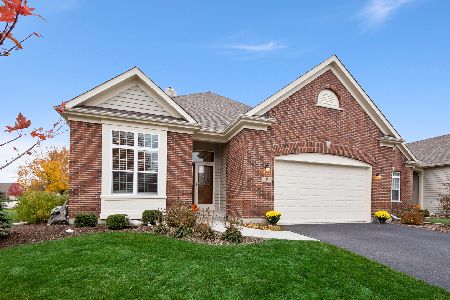4150 Coyote Lakes Circle, Lake In The Hills, Illinois 60156
$410,000
|
Sold
|
|
| Status: | Closed |
| Sqft: | 3,220 |
| Cost/Sqft: | $129 |
| Beds: | 3 |
| Baths: | 3 |
| Year Built: | 2019 |
| Property Taxes: | $4,722 |
| Days On Market: | 1790 |
| Lot Size: | 0,00 |
Description
The Lakes of Boulder Ridge -a stunning golf course community on 143 acres- backing up to Boulder Ridge Country Club's West Nine. The Boulder Ridge Country Club is a private, members-only club featuring a 27-hole championship golf course, swimming pool, fitness center, full service restaurant,& tennis courts. Homeowners in this community enjoy abundant lakes, rolling vistas and beautiful golf course views. This "better than new upgraded Brentwood ranch has custom touches throughout. With 3 Bedrooms & 3 baths, it boasts an open floor plan w/ a gorgeous neutral palette, 9-10 ft. ceilings, custom 7 inch white oak hardwood floors, windows w/ transom detailing, upgraded lighting, and full walk out fin. basement. The foyer leads to formal dining room & open living room w/ cathedral ceilings w/ tons of natural light. Stunning kitchen w/ granite counters, stainless steel appliances, an abundance of cabinets, peninsula seating, & sunny breakfast room all lead to a wonderful screened in porch and deck. Master Suite w/ walk in closet, dual sink vanity with quartz countertops , custom tile floors, shower w/ seem-less glass door, & soaking tub. 1 bedroom, 1 full bath, & laundry complete 1st floor! Full walkout basement has room galore. The basements oversized family room has a rough in for a kitchenette/bar, full bath, large bedroom, storage, and sliders to a private patio! 2 car garage! Upgraded millwork, tile, & lighting throughout. Close to shopping, hospitals, expressways! HOA fee includes common area maintenance, snow removal, and lawn care.
Property Specifics
| Condos/Townhomes | |
| 1 | |
| — | |
| 2019 | |
| Full,Walkout | |
| BRENTWOOD | |
| No | |
| — |
| Mc Henry | |
| Lakes Of Boulder Ridge | |
| 170 / Monthly | |
| Insurance,Lawn Care,Snow Removal | |
| Public | |
| Public Sewer | |
| 11000355 | |
| 1825102028 |
Nearby Schools
| NAME: | DISTRICT: | DISTANCE: | |
|---|---|---|---|
|
Grade School
Conley Elementary School |
158 | — | |
|
Middle School
Heineman Middle School |
158 | Not in DB | |
|
High School
Huntley High School |
158 | Not in DB | |
Property History
| DATE: | EVENT: | PRICE: | SOURCE: |
|---|---|---|---|
| 26 Apr, 2021 | Sold | $410,000 | MRED MLS |
| 15 Mar, 2021 | Under contract | $414,500 | MRED MLS |
| 21 Feb, 2021 | Listed for sale | $414,500 | MRED MLS |
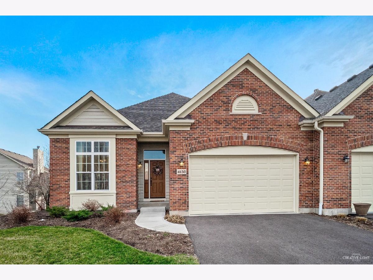
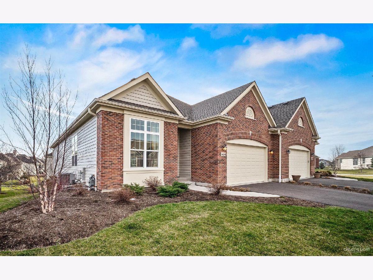
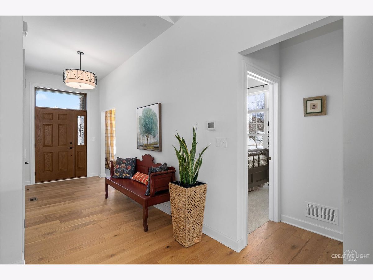
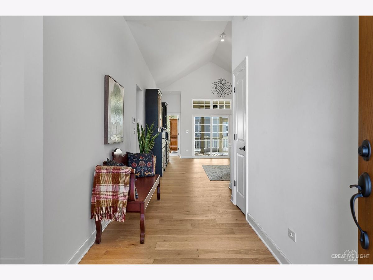
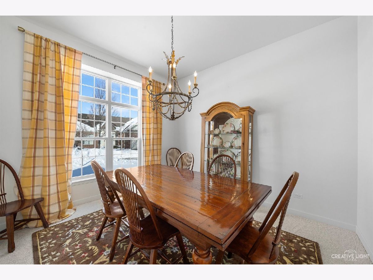
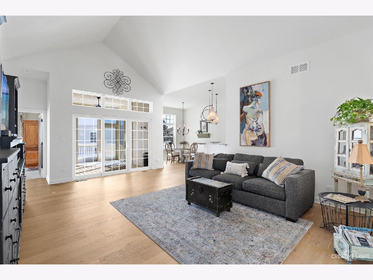
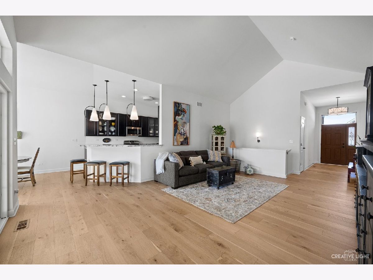
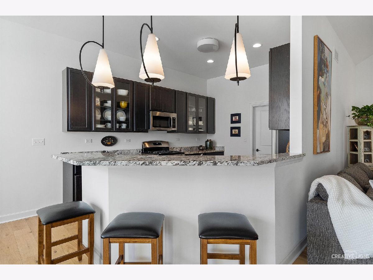
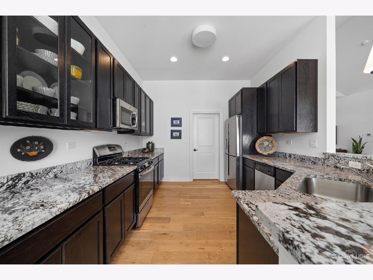
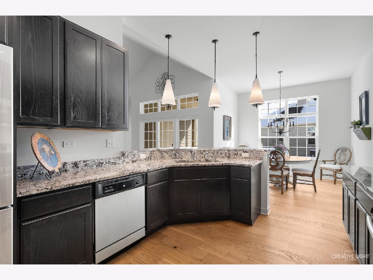
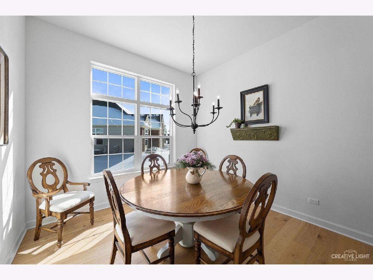
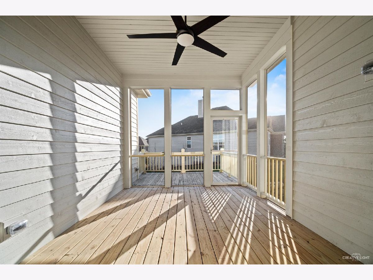
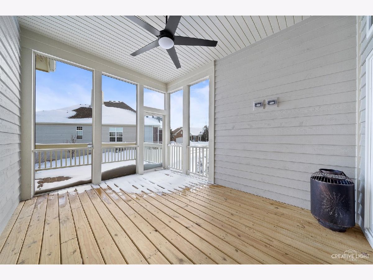
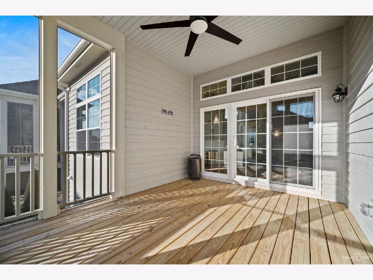
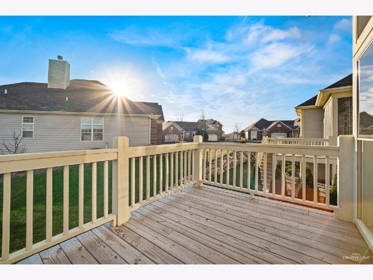
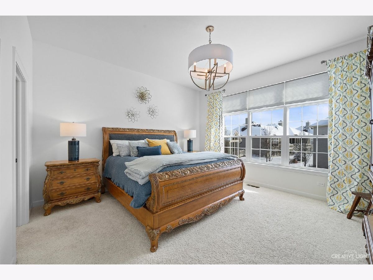
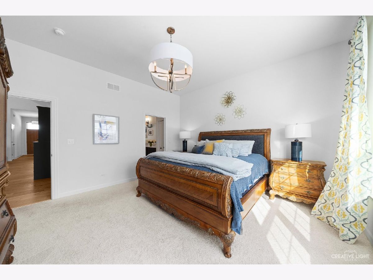
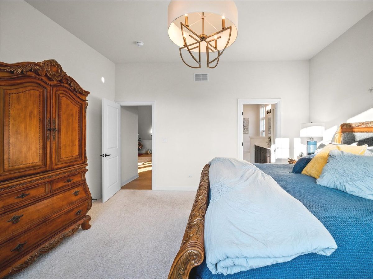
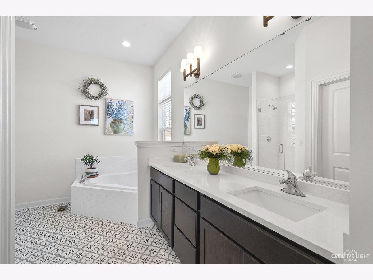
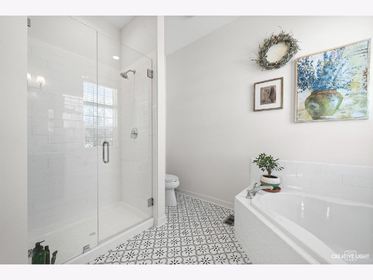
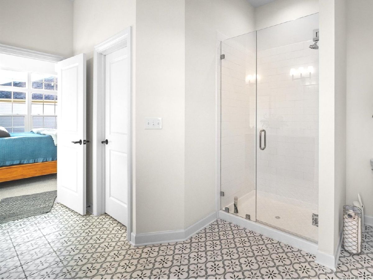
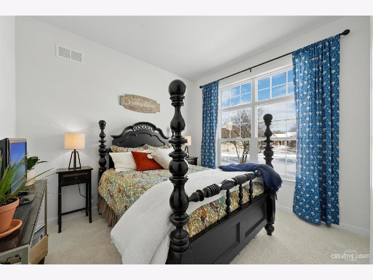
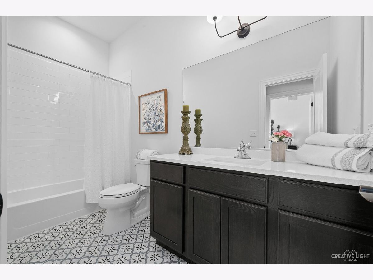
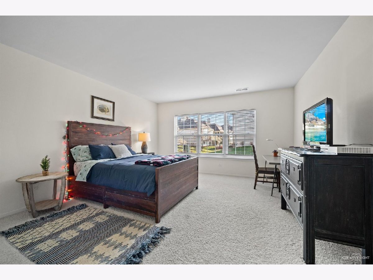
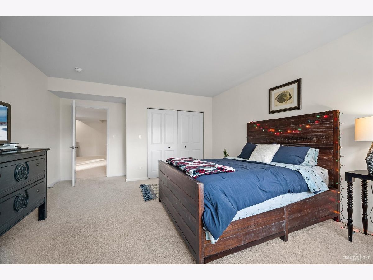
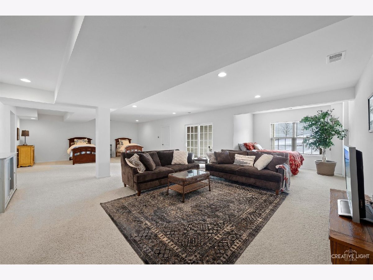
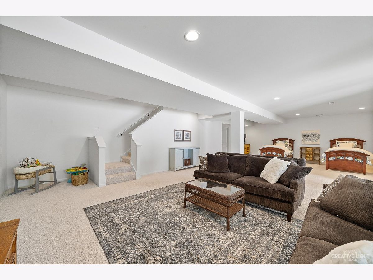
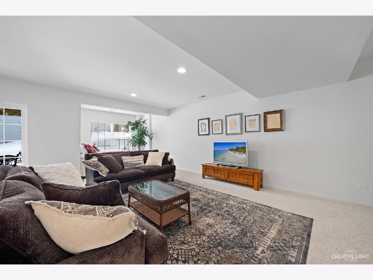
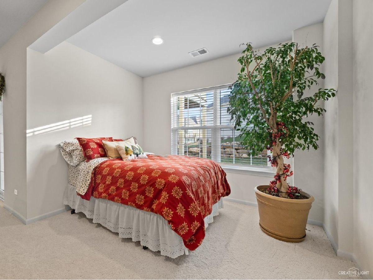
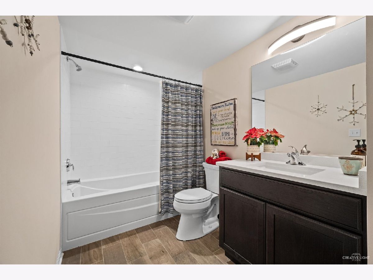
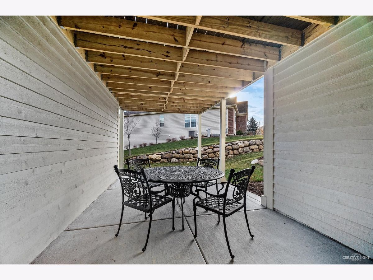
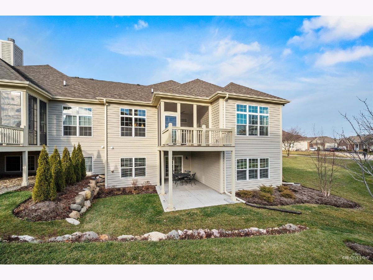
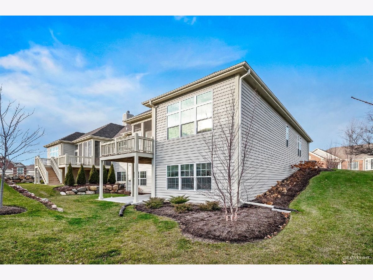
Room Specifics
Total Bedrooms: 3
Bedrooms Above Ground: 3
Bedrooms Below Ground: 0
Dimensions: —
Floor Type: Carpet
Dimensions: —
Floor Type: Carpet
Full Bathrooms: 3
Bathroom Amenities: —
Bathroom in Basement: 1
Rooms: Breakfast Room,Foyer
Basement Description: Partially Finished,Exterior Access
Other Specifics
| 2 | |
| Concrete Perimeter | |
| Asphalt | |
| Deck, Patio, Screened Deck | |
| Common Grounds,Landscaped,Sidewalks,Streetlights | |
| 6064 | |
| — | |
| Full | |
| Vaulted/Cathedral Ceilings, Hardwood Floors, First Floor Bedroom, In-Law Arrangement, First Floor Laundry, First Floor Full Bath, Walk-In Closet(s), Ceiling - 10 Foot, Ceilings - 9 Foot, Open Floorplan, Some Carpeting, Special Millwork, Some Window Treatmnt, Granite C | |
| Range, Microwave, Dishwasher, Refrigerator, Washer, Dryer, Disposal, Stainless Steel Appliance(s), Gas Oven | |
| Not in DB | |
| — | |
| — | |
| — | |
| — |
Tax History
| Year | Property Taxes |
|---|---|
| 2021 | $4,722 |
Contact Agent
Nearby Similar Homes
Nearby Sold Comparables
Contact Agent
Listing Provided By
RE/MAX All Pro - Sugar Grove

