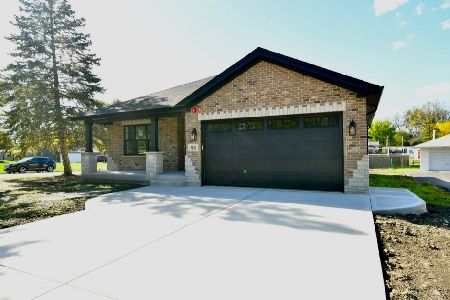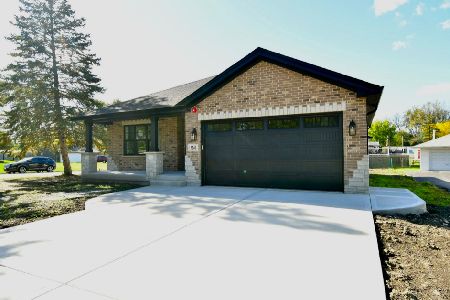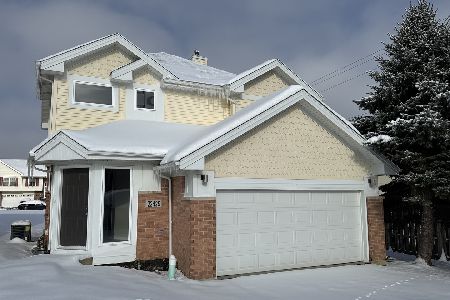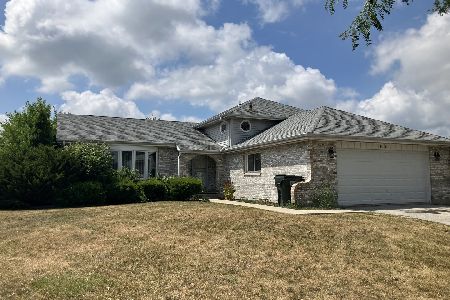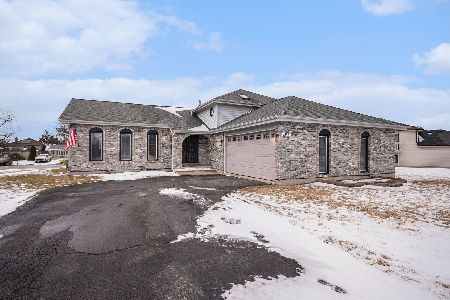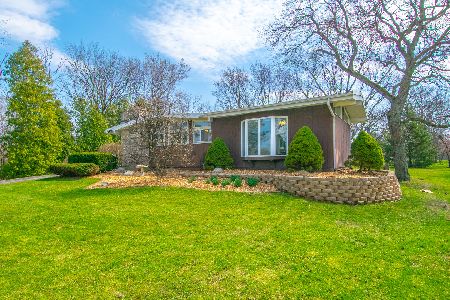4150 Polk Street, Matteson, Illinois 60443
$310,000
|
Sold
|
|
| Status: | Closed |
| Sqft: | 2,851 |
| Cost/Sqft: | $105 |
| Beds: | 3 |
| Baths: | 3 |
| Year Built: | 1967 |
| Property Taxes: | $4,625 |
| Days On Market: | 2043 |
| Lot Size: | 1,09 |
Description
Enjoy your privacy on this beautiful ranch style home sits on 2.5 acres of land and almost 3000 square feet of living area. As you enter the home into this massive living room with a wood burning fireplace. This home offers laminate and ceramic tile and 6 panel doors throughout. Three bedrooms and three baths, currently one of the bedrooms is being utilized as an office. This home offers a huge gourmet kitchen with a 6 burner Viking stove, under cabinet lighting, Bosch dishwasher, stainless steel refrigerator, wet bar area and breakfast bar area. 2 x 2.5 car garage one is heated and detached, the other one is attached to the house and has an epoxy floor. There are two wood-burning fireplaces that keep the gas bill down to $40 a month an electric bill average is about $100 a month. A great outside entertainment with gardens, above ground swimming pool, paver patio with firepit, doubled-decker deck, a fountain and lights everywhere. The windows are only 2 months old, the roof is about a year old, updated electrical 200-amp service, full House generator less than a year old and 2 HVAC systems (very efficient) 3 years old. Owners even said furniture can stay. The master bedroom has great closet space and a whirlpool tub for your enjoyment. The main floor bathroom has a pocket door, a heated towel bar and 6 head shower. Family room has vinyl flooring, high ceilings and sliding door to the deck; can serve as a gathering area for the pool. There is a water treatment system, newer drainage system, sump pump with battery backup and gas tankless hot water heater. The internet is hard wired to the house to prevent hacker intrusion and there is an intricate alarm system. The rec room has theater chairs, vinyl floors, pool table, wet bar, wine rack, granite countertops ,stainless steel refrigerator, recessed lighting and 2 egress windows for your safety. The basement bathroom has a two-person shower.
Property Specifics
| Single Family | |
| — | |
| — | |
| 1967 | |
| Full | |
| — | |
| No | |
| 1.09 |
| Cook | |
| — | |
| — / Not Applicable | |
| None | |
| Community Well | |
| Septic Shared | |
| 10798835 | |
| 31344020220000 |
Property History
| DATE: | EVENT: | PRICE: | SOURCE: |
|---|---|---|---|
| 20 Oct, 2020 | Sold | $310,000 | MRED MLS |
| 2 Aug, 2020 | Under contract | $300,000 | MRED MLS |
| 28 Jul, 2020 | Listed for sale | $300,000 | MRED MLS |
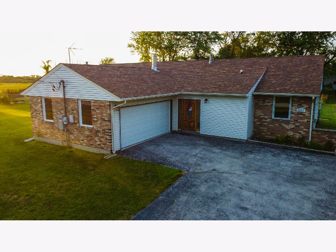
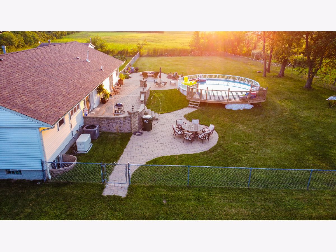
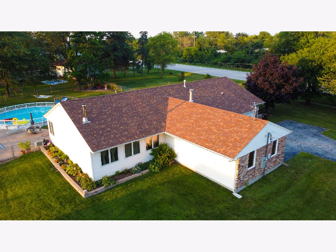
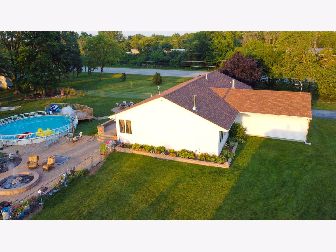
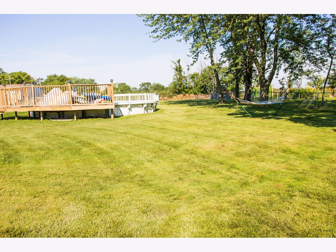
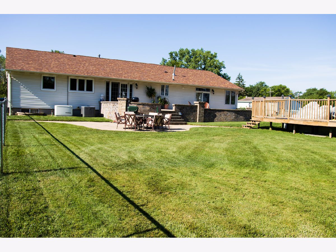
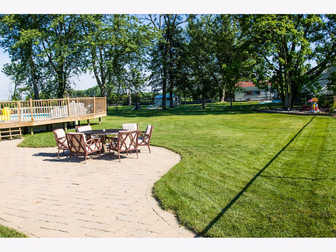
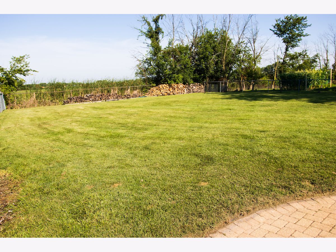
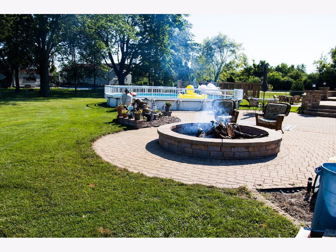
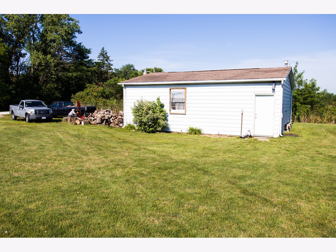
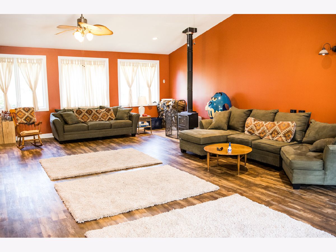
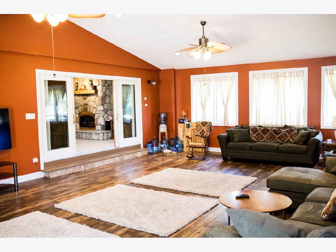
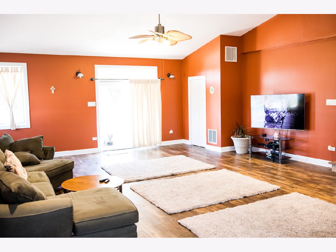
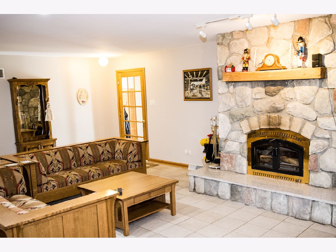
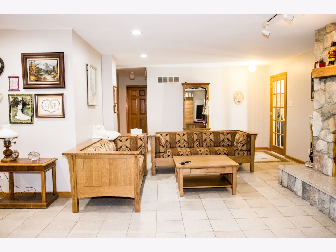
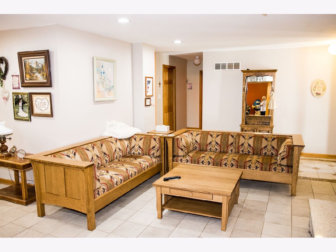
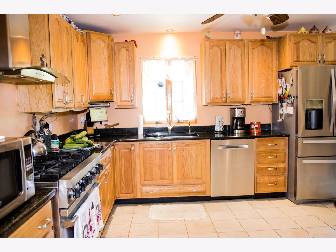
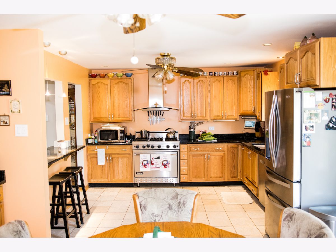
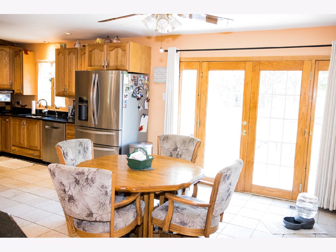
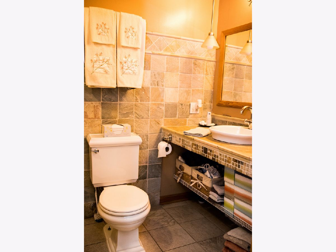
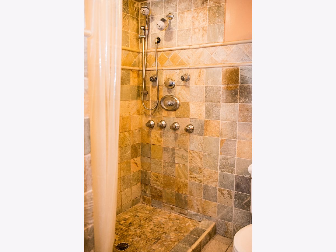
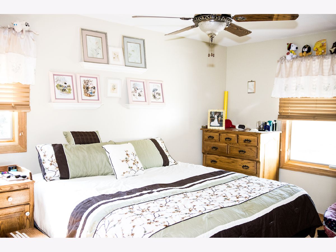
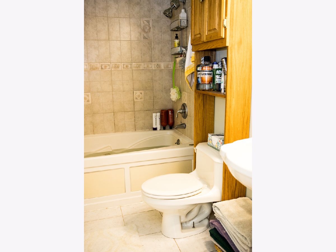
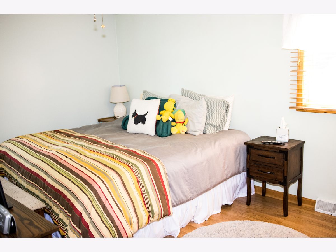
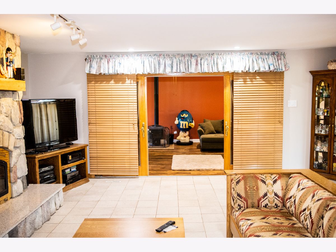
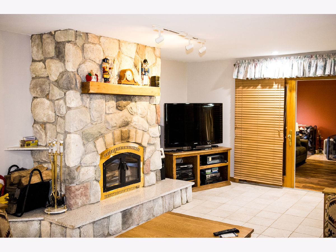
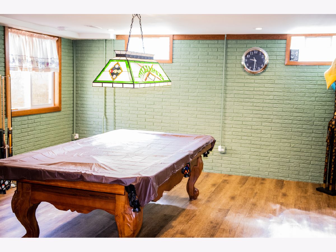
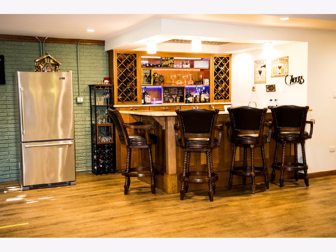
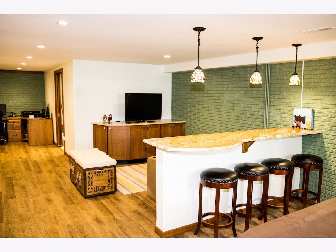
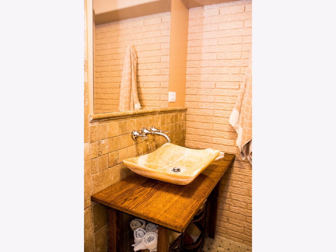
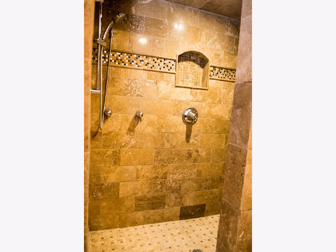
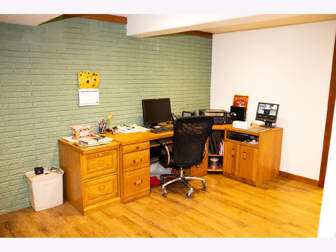
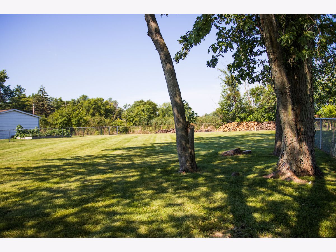
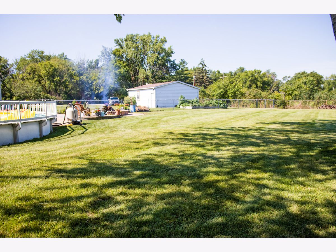
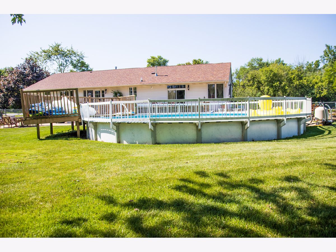
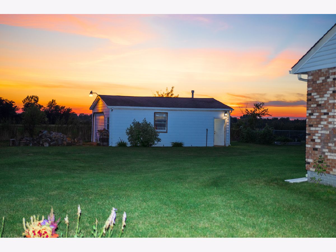
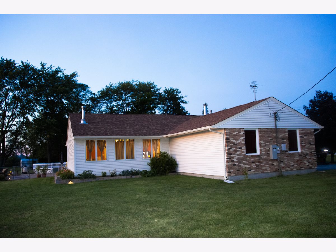
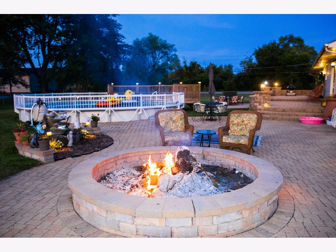
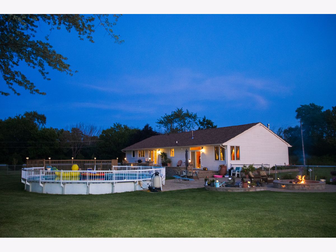
Room Specifics
Total Bedrooms: 3
Bedrooms Above Ground: 3
Bedrooms Below Ground: 0
Dimensions: —
Floor Type: —
Dimensions: —
Floor Type: —
Full Bathrooms: 3
Bathroom Amenities: —
Bathroom in Basement: 1
Rooms: Recreation Room
Basement Description: Finished
Other Specifics
| 4 | |
| — | |
| — | |
| — | |
| — | |
| 47416 | |
| — | |
| Full | |
| Vaulted/Cathedral Ceilings, Bar-Wet, Wood Laminate Floors, First Floor Bedroom, First Floor Full Bath | |
| Dishwasher, Refrigerator, Washer, Dryer, Stainless Steel Appliance(s) | |
| Not in DB | |
| Pool, Street Paved | |
| — | |
| — | |
| Wood Burning, Wood Burning Stove |
Tax History
| Year | Property Taxes |
|---|---|
| 2020 | $4,625 |
Contact Agent
Nearby Similar Homes
Nearby Sold Comparables
Contact Agent
Listing Provided By
Keller Williams Elite

