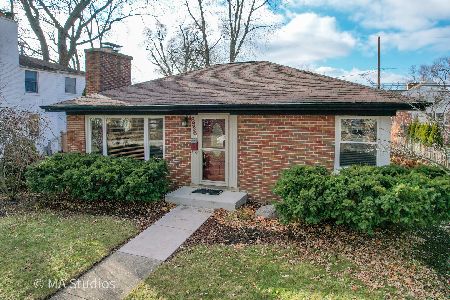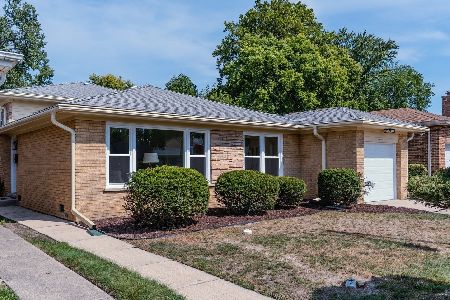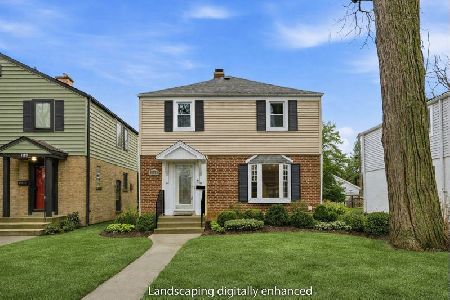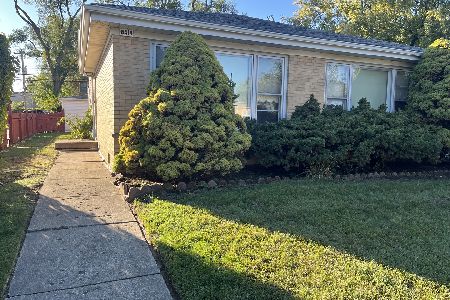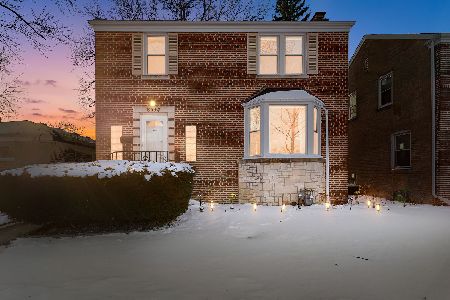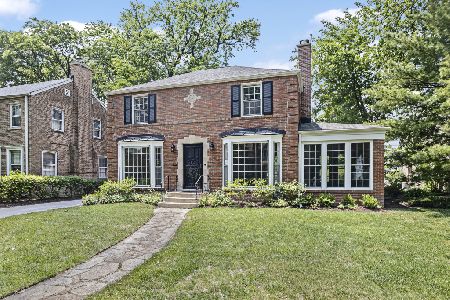4151 Lee Street, Skokie, Illinois 60076
$395,000
|
Sold
|
|
| Status: | Closed |
| Sqft: | 2,780 |
| Cost/Sqft: | $160 |
| Beds: | 5 |
| Baths: | 4 |
| Year Built: | 1941 |
| Property Taxes: | $19,665 |
| Days On Market: | 2163 |
| Lot Size: | 0,00 |
Description
Stately center entrance colonial near Evanston country-club. Over 3000 SQ. FT. of elegant spacious living. Gracious living room spans front to back of home and has a wood burning fireplace. Separate formal dining room will hold a large crowd. From either the living room or the dining room you can access the 1/2 bath & family room with sun room overlooking the huge back yard. 18' eat-in kitchen awaits your design ideas. Rarely seen, all 5 bedrooms & 3 full baths are on the 2nd floor. All windows are vinyl thermopane. Finished walk-out basement has rec room & office space, laundry room & utility room. Great storage areas. Attached 2.5 car garage. 2 HVAC units. One less than 4 years old. 2 sump pumps. Livable as is or redesign it to your tastes. Corner lot is 123 x 86 (2nd PIN for 30' back lot) See additional information for renovation loan information.
Property Specifics
| Single Family | |
| — | |
| Colonial | |
| 1941 | |
| Full,English | |
| 2 STORY | |
| No | |
| — |
| Cook | |
| — | |
| 0 / Not Applicable | |
| None | |
| Public | |
| Public Sewer | |
| 10651264 | |
| 10222150010000 |
Nearby Schools
| NAME: | DISTRICT: | DISTANCE: | |
|---|---|---|---|
|
Grade School
John Middleton Elementary School |
73.5 | — | |
|
Middle School
Oliver Mccracken Middle School |
73.5 | Not in DB | |
|
High School
Niles North High School |
219 | Not in DB | |
Property History
| DATE: | EVENT: | PRICE: | SOURCE: |
|---|---|---|---|
| 14 Mar, 2007 | Sold | $683,500 | MRED MLS |
| 28 Jan, 2007 | Under contract | $679,900 | MRED MLS |
| — | Last price change | $699,000 | MRED MLS |
| 31 Aug, 2006 | Listed for sale | $699,000 | MRED MLS |
| 23 Oct, 2020 | Sold | $395,000 | MRED MLS |
| 9 Sep, 2020 | Under contract | $444,600 | MRED MLS |
| 28 Feb, 2020 | Listed for sale | $444,600 | MRED MLS |
Room Specifics
Total Bedrooms: 5
Bedrooms Above Ground: 5
Bedrooms Below Ground: 0
Dimensions: —
Floor Type: Carpet
Dimensions: —
Floor Type: Hardwood
Dimensions: —
Floor Type: Hardwood
Dimensions: —
Floor Type: —
Full Bathrooms: 4
Bathroom Amenities: —
Bathroom in Basement: 0
Rooms: Bedroom 5,Recreation Room,Office,Sun Room,Utility Room-Lower Level
Basement Description: Partially Finished,Exterior Access
Other Specifics
| 2.5 | |
| Concrete Perimeter | |
| Concrete,Off Alley | |
| Patio, Outdoor Grill | |
| Corner Lot,Fenced Yard,Landscaped | |
| 123 X 86 | |
| Unfinished | |
| Full | |
| Skylight(s) | |
| Range, Microwave, Dishwasher, Refrigerator, Washer, Dryer, Disposal | |
| Not in DB | |
| Curbs, Sidewalks, Street Lights, Street Paved | |
| — | |
| — | |
| Wood Burning |
Tax History
| Year | Property Taxes |
|---|---|
| 2007 | $11,892 |
| 2020 | $19,665 |
Contact Agent
Nearby Similar Homes
Contact Agent
Listing Provided By
RE/MAX Premier

