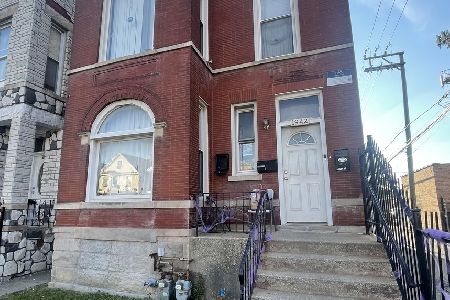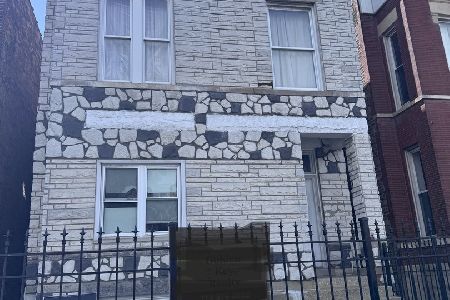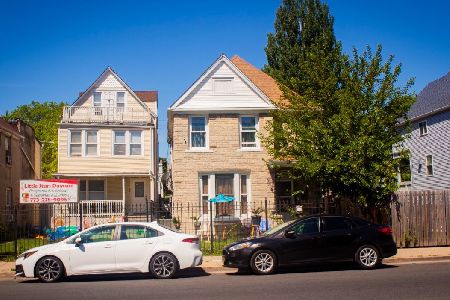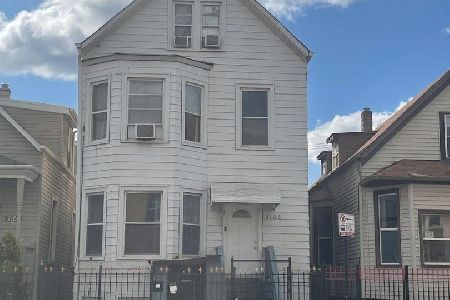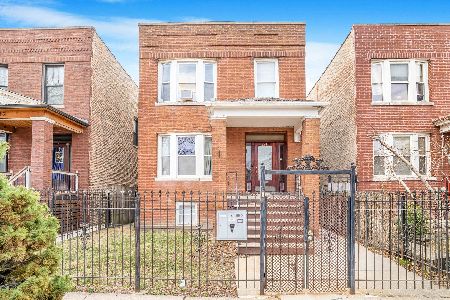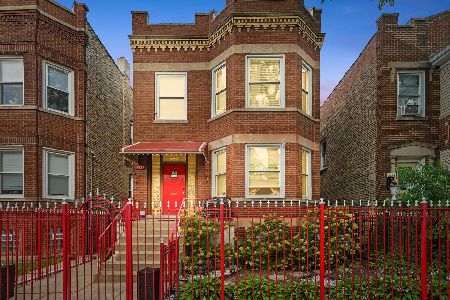4152 Armitage Avenue, Hermosa, Chicago, Illinois 60639
$525,000
|
Sold
|
|
| Status: | Closed |
| Sqft: | 0 |
| Cost/Sqft: | — |
| Beds: | 6 |
| Baths: | 0 |
| Year Built: | 1903 |
| Property Taxes: | $5,529 |
| Days On Market: | 1404 |
| Lot Size: | 0,00 |
Description
Property sells "AS IS". Fantastic investment opportunity in the heart of Hermosa! The 3-unit building includes one commercial/retail space and two occupied 3 bed / 1 bath rental units. Lightly rehabbed rental units include central heat/air, in-unit washer/dryers, and hardwood floors. Generous bedroom sizes with large living and dining spaces. Great outdoor decks off the kitchens with an expansive common sundeck above the 5 space parking garage with an additional 2-car tandem parking space with access to the alley. Commercial/retail space includes 4 separate offices, a kitchenette, bathroom, and large open reception and workspace. Retail space includes a full-length basement for extra offices and storage. This building pays itself with all units rented! Come & see this property today before it's gone!
Property Specifics
| Multi-unit | |
| — | |
| — | |
| 1903 | |
| — | |
| — | |
| No | |
| — |
| Cook | |
| — | |
| — / — | |
| — | |
| — | |
| — | |
| 11351378 | |
| 13342290430000 |
Property History
| DATE: | EVENT: | PRICE: | SOURCE: |
|---|---|---|---|
| 5 Aug, 2022 | Sold | $525,000 | MRED MLS |
| 25 Jun, 2022 | Under contract | $525,000 | MRED MLS |
| 18 Mar, 2022 | Listed for sale | $525,000 | MRED MLS |
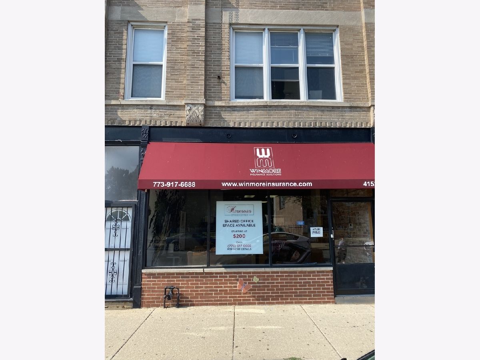
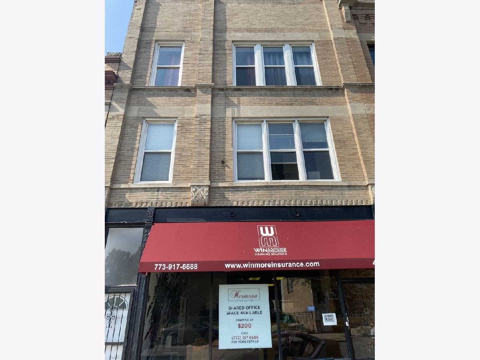
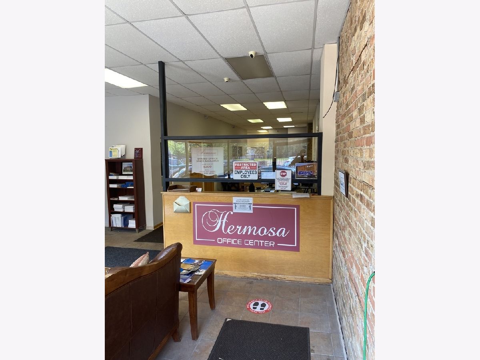
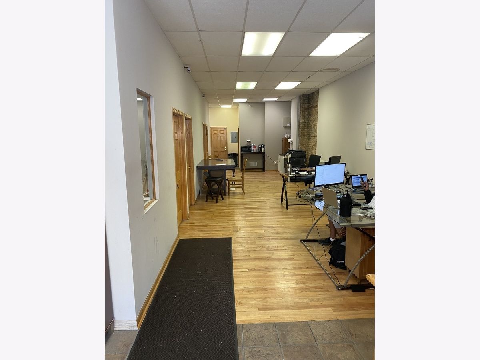
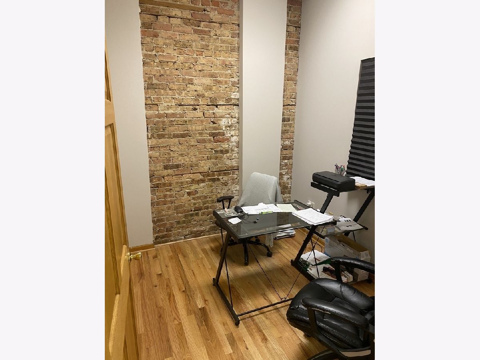
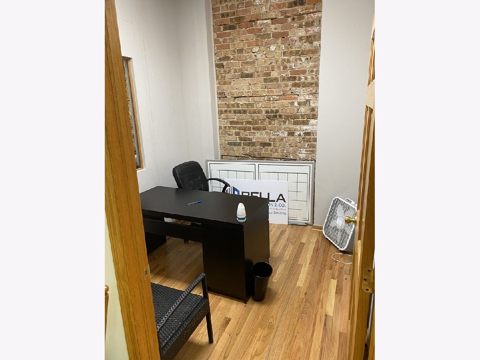
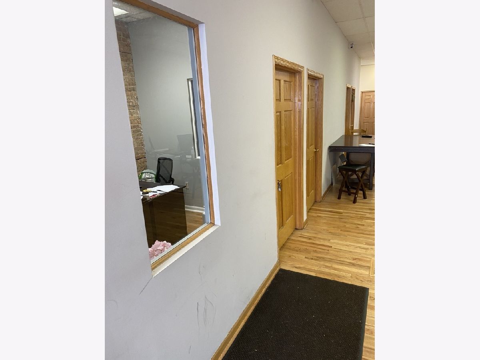
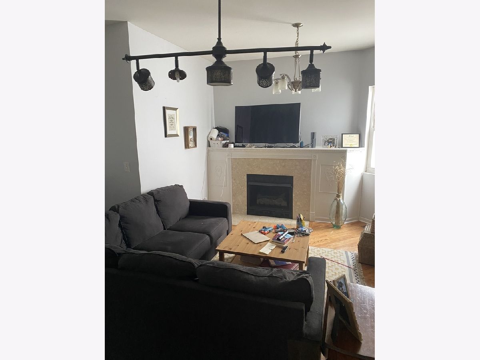
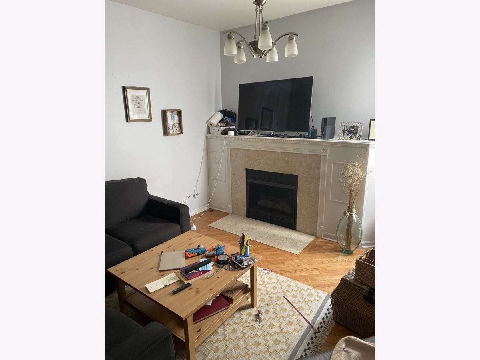
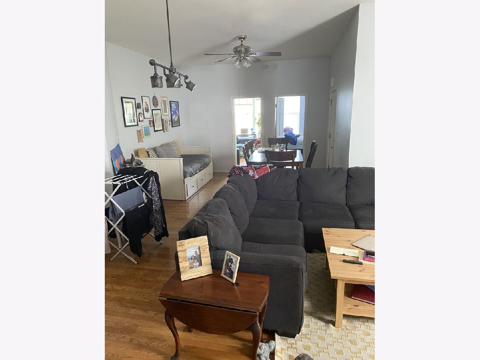
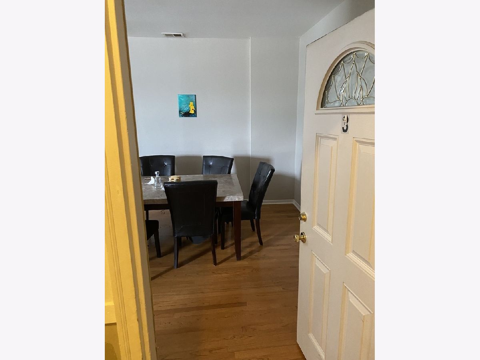
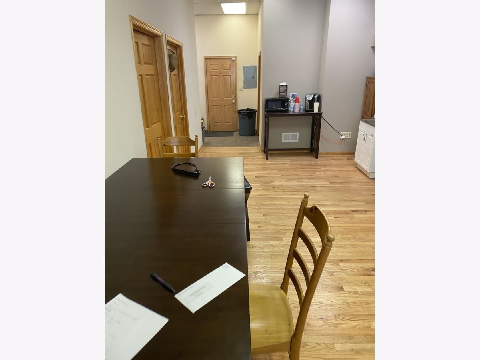
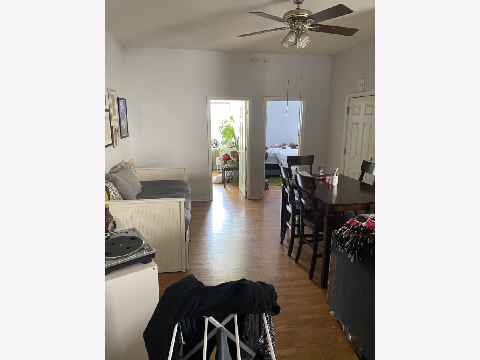
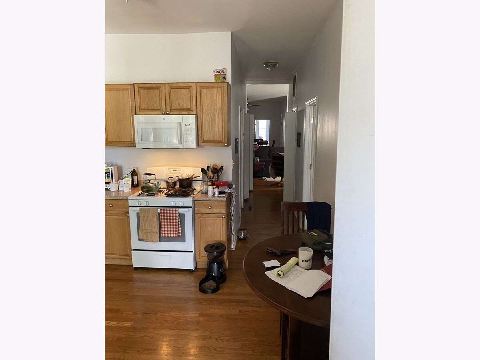
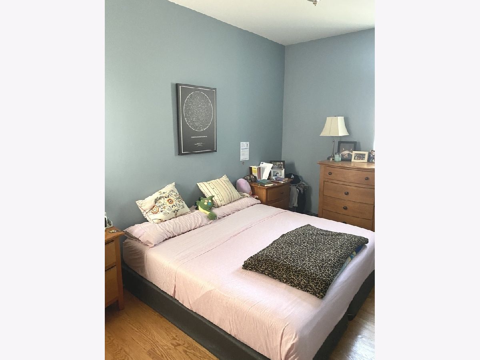
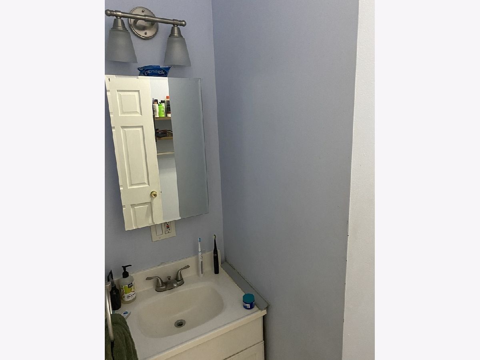
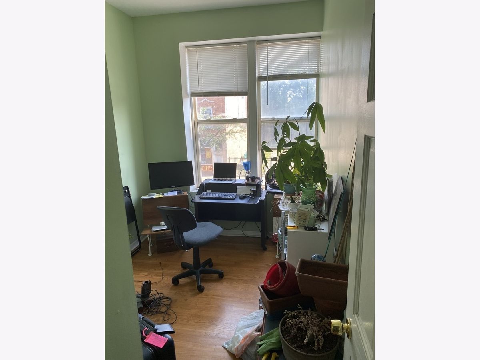
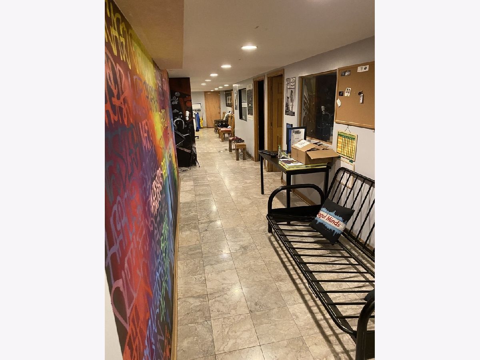
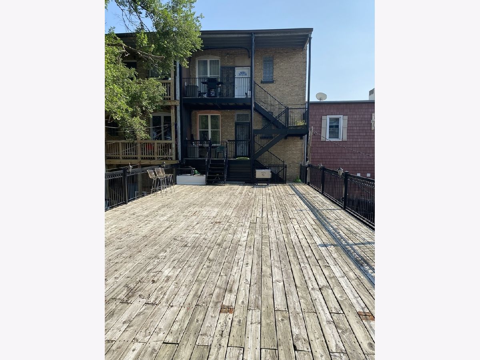
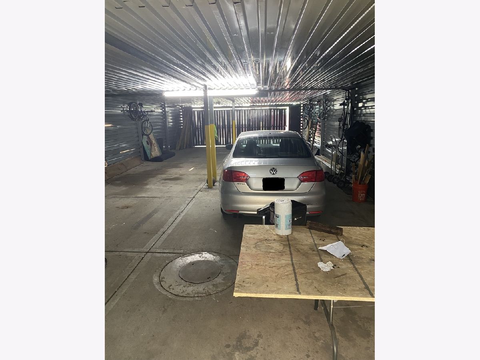
Room Specifics
Total Bedrooms: 6
Bedrooms Above Ground: 6
Bedrooms Below Ground: 0
Dimensions: —
Floor Type: —
Dimensions: —
Floor Type: —
Dimensions: —
Floor Type: —
Dimensions: —
Floor Type: —
Dimensions: —
Floor Type: —
Full Bathrooms: 3
Bathroom Amenities: —
Bathroom in Basement: —
Rooms: —
Basement Description: Finished
Other Specifics
| 6 | |
| — | |
| — | |
| — | |
| — | |
| 24X125 | |
| — | |
| — | |
| — | |
| — | |
| Not in DB | |
| — | |
| — | |
| — | |
| — |
Tax History
| Year | Property Taxes |
|---|---|
| 2022 | $5,529 |
Contact Agent
Nearby Similar Homes
Nearby Sold Comparables
Contact Agent
Listing Provided By
eXp Realty LLC

