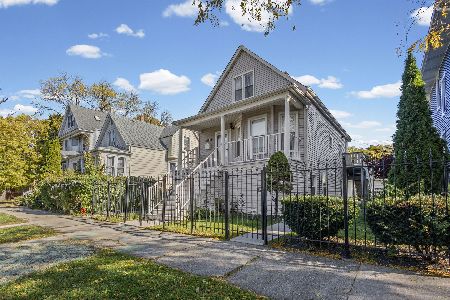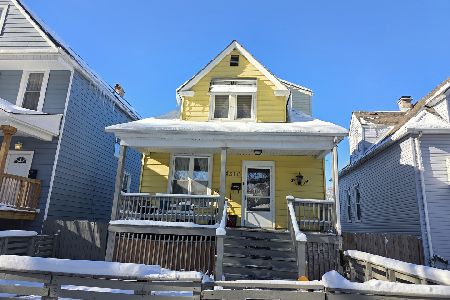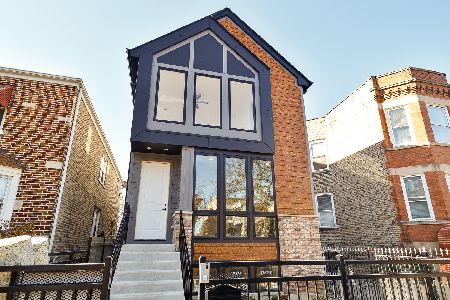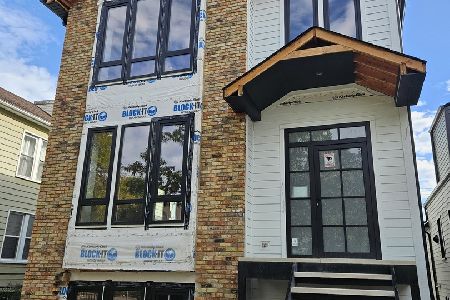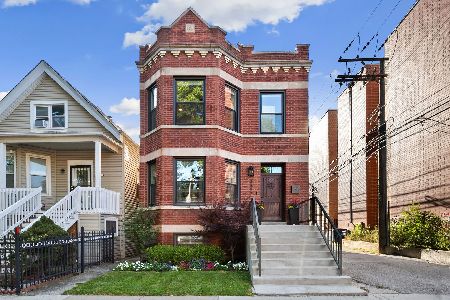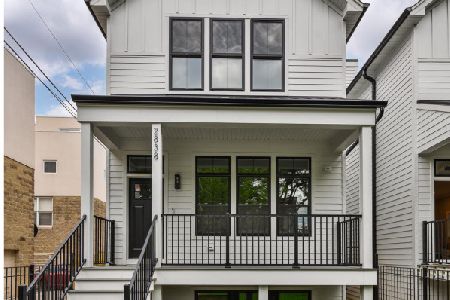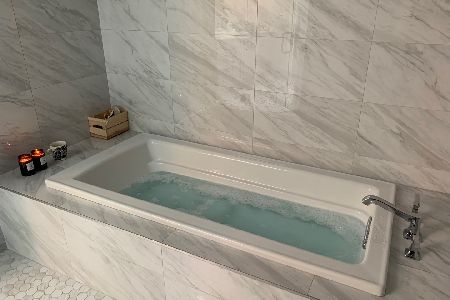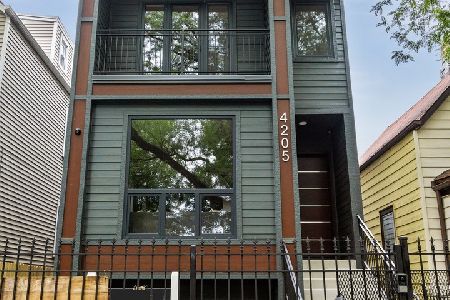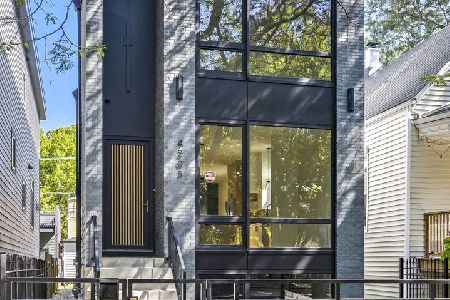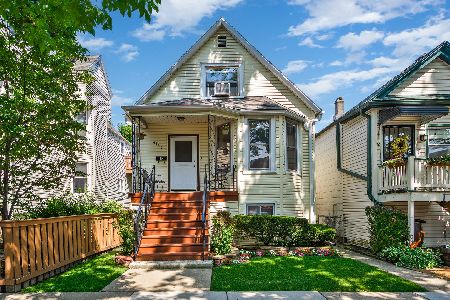4153 Drake Avenue, Irving Park, Chicago, Illinois 60618
$847,375
|
Sold
|
|
| Status: | Closed |
| Sqft: | 3,824 |
| Cost/Sqft: | $226 |
| Beds: | 5 |
| Baths: | 4 |
| Year Built: | 2019 |
| Property Taxes: | $4,835 |
| Days On Market: | 2367 |
| Lot Size: | 0,11 |
Description
The Drake Residence is a Specious 3834sq ft new construction home on a 37 ft extra wide lot. Design features modern and farmhouse elements elegantly blended for a very comfortable living. Open concept 1st floor features chef's kitchen with butlers pantry, high end appliances, 2 fireplaces, half bathroom and a mud room. Luxury master ensuite, laundry room, 2 more bedrooms with shared jack-n-jill bathroom are all on the 2nd floor. Downstairs you'll find 2 more bedrooms, another bathroom, a very specious and bright rec-room with a wet bar. Big deck for entertainment, beautiful back and side yard and 3 car garage complete this dream home. Neighborhood features beautiful Independence Park, dark matter coffee shop, fresh market, public transportation and highway access. Schedule your private showing today!
Property Specifics
| Single Family | |
| — | |
| — | |
| 2019 | |
| Full,English | |
| — | |
| No | |
| 0.11 |
| Cook | |
| — | |
| — / Not Applicable | |
| None | |
| Lake Michigan | |
| Public Sewer | |
| 10464958 | |
| 13144170020000 |
Nearby Schools
| NAME: | DISTRICT: | DISTANCE: | |
|---|---|---|---|
|
Grade School
Patrick Henry Elementary School |
299 | — | |
|
High School
Roosevelt High School |
299 | Not in DB | |
Property History
| DATE: | EVENT: | PRICE: | SOURCE: |
|---|---|---|---|
| 18 Sep, 2019 | Sold | $847,375 | MRED MLS |
| 2 Aug, 2019 | Under contract | $864,900 | MRED MLS |
| 26 Jul, 2019 | Listed for sale | $864,900 | MRED MLS |
| 13 May, 2021 | Sold | $940,000 | MRED MLS |
| 13 Apr, 2021 | Under contract | $899,000 | MRED MLS |
| 6 Apr, 2021 | Listed for sale | $899,000 | MRED MLS |
Room Specifics
Total Bedrooms: 5
Bedrooms Above Ground: 5
Bedrooms Below Ground: 0
Dimensions: —
Floor Type: Hardwood
Dimensions: —
Floor Type: Hardwood
Dimensions: —
Floor Type: —
Dimensions: —
Floor Type: —
Full Bathrooms: 4
Bathroom Amenities: Separate Shower,Double Sink,Soaking Tub
Bathroom in Basement: 1
Rooms: Bedroom 5,Mud Room,Pantry,Deck
Basement Description: Finished
Other Specifics
| 3 | |
| — | |
| — | |
| Deck, Porch | |
| — | |
| 37X125 | |
| — | |
| Full | |
| Vaulted/Cathedral Ceilings, Skylight(s), Bar-Wet, Hardwood Floors, Second Floor Laundry, Walk-In Closet(s) | |
| Microwave, Dishwasher, High End Refrigerator, Stainless Steel Appliance(s), Wine Refrigerator, Range Hood | |
| Not in DB | |
| Sidewalks, Street Lights, Street Paved | |
| — | |
| — | |
| Wood Burning, Gas Log, Gas Starter |
Tax History
| Year | Property Taxes |
|---|---|
| 2019 | $4,835 |
| 2021 | $4,918 |
Contact Agent
Nearby Similar Homes
Contact Agent
Listing Provided By
Compass

