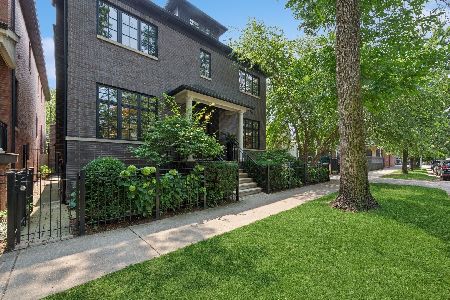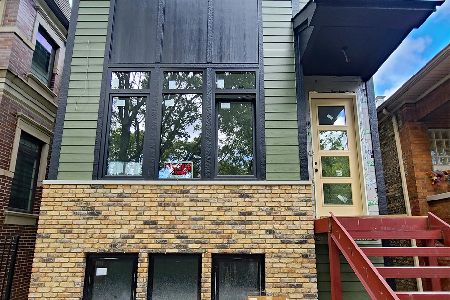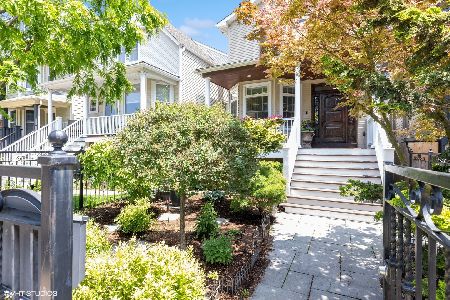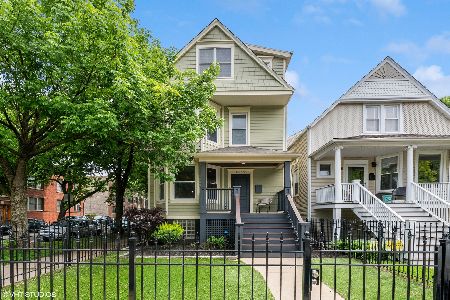4155 Bell Street, North Center, Chicago, Illinois 60618
$1,015,000
|
Sold
|
|
| Status: | Closed |
| Sqft: | 3,900 |
| Cost/Sqft: | $282 |
| Beds: | 5 |
| Baths: | 4 |
| Year Built: | 2004 |
| Property Taxes: | $11,122 |
| Days On Market: | 6642 |
| Lot Size: | 0,00 |
Description
Superior build quality,luxurious high end finishes and desirable location complete this unique home. Pro kitchen w/islnd.Cherry cabs.Spa like baths w/natural stone tile. Wet bar.Dry bar w/winecooler.Skylights.Vlted ceilings.Blt ins T/O. Garage deck.5 plasmas incl+AV system T/O. Zoned Heat&AC, radiant heat in lowr lvl. Near Welles Park, Lincoln Sq/North Center, Grocery, nitelife, transportation,Coonley school
Property Specifics
| Single Family | |
| — | |
| Contemporary | |
| 2004 | |
| Full,Walkout | |
| — | |
| No | |
| — |
| Cook | |
| North Center | |
| 0 / Not Applicable | |
| None | |
| Lake Michigan,Public | |
| Public Sewer | |
| 06698371 | |
| 14183180030000 |
Nearby Schools
| NAME: | DISTRICT: | DISTANCE: | |
|---|---|---|---|
|
Grade School
Coonley Elementary School |
299 | — | |
Property History
| DATE: | EVENT: | PRICE: | SOURCE: |
|---|---|---|---|
| 14 Aug, 2008 | Sold | $1,015,000 | MRED MLS |
| 16 Jul, 2008 | Under contract | $1,099,000 | MRED MLS |
| — | Last price change | $1,150,000 | MRED MLS |
| 9 Oct, 2007 | Listed for sale | $1,200,000 | MRED MLS |
| 8 Jul, 2011 | Sold | $1,000,000 | MRED MLS |
| 2 May, 2011 | Under contract | $1,095,000 | MRED MLS |
| 18 Apr, 2011 | Listed for sale | $1,095,000 | MRED MLS |
| 26 Feb, 2021 | Under contract | $0 | MRED MLS |
| 24 Dec, 2020 | Listed for sale | $0 | MRED MLS |
| 1 Aug, 2025 | Sold | $1,551,000 | MRED MLS |
| 30 Jun, 2025 | Under contract | $1,350,000 | MRED MLS |
| 25 Jun, 2025 | Listed for sale | $1,350,000 | MRED MLS |
Room Specifics
Total Bedrooms: 5
Bedrooms Above Ground: 5
Bedrooms Below Ground: 0
Dimensions: —
Floor Type: Carpet
Dimensions: —
Floor Type: Carpet
Dimensions: —
Floor Type: Carpet
Dimensions: —
Floor Type: —
Full Bathrooms: 4
Bathroom Amenities: Whirlpool,Separate Shower,Steam Shower
Bathroom in Basement: 1
Rooms: Bedroom 5,Deck
Basement Description: Finished,Exterior Access
Other Specifics
| 2 | |
| Concrete Perimeter | |
| Off Alley | |
| Deck, Roof Deck | |
| Fenced Yard | |
| 25X124 | |
| — | |
| Full | |
| Vaulted/Cathedral Ceilings, Skylight(s), Bar-Dry, Bar-Wet | |
| Double Oven, Microwave, Dishwasher, Refrigerator, Freezer, Washer, Dryer, Disposal | |
| Not in DB | |
| Pool, Tennis Courts, Sidewalks, Street Lights, Street Paved | |
| — | |
| — | |
| Wood Burning, Gas Starter |
Tax History
| Year | Property Taxes |
|---|---|
| 2008 | $11,122 |
| 2011 | $13,674 |
| 2025 | $22,715 |
Contact Agent
Nearby Similar Homes
Contact Agent
Listing Provided By
Prudential Rubloff











