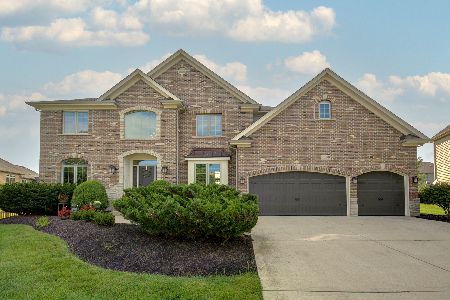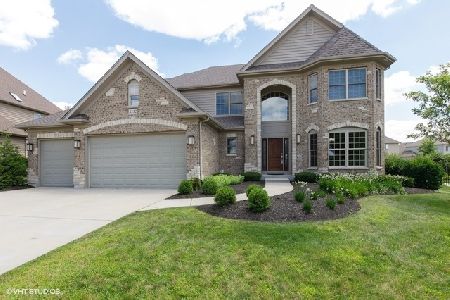4155 Callery Road, Naperville, Illinois 60564
$700,000
|
Sold
|
|
| Status: | Closed |
| Sqft: | 4,300 |
| Cost/Sqft: | $173 |
| Beds: | 4 |
| Baths: | 4 |
| Year Built: | 2007 |
| Property Taxes: | $4,712 |
| Days On Market: | 6148 |
| Lot Size: | 0,00 |
Description
Stunning Claybridge-built Bellagio w/sun rm;2nd flr media rm; Open flr plan w/soaring 2-sty fyr; cntr FR, architectural mldgs; quality trim/finishes; Cntr island kit w/Amish waterfall maple cabs;granite,S/S appls;1st & 2nd flr util/laundry;1st flr den next to full bth;Stunning Mstr suite w/2 sided walkin shower; Ceiling fans/wd blinds;security,sprinkler;paver brk patio;exterior walkup in deep pour bsmt;9 mos new!
Property Specifics
| Single Family | |
| — | |
| Traditional | |
| 2007 | |
| Full,Walkout | |
| BELLAGIO | |
| No | |
| — |
| Will | |
| Ashwood Creek | |
| 1460 / Annual | |
| Insurance,Clubhouse,Pool,Other | |
| Lake Michigan | |
| Public Sewer | |
| 07202021 | |
| 0701202050170000 |
Nearby Schools
| NAME: | DISTRICT: | DISTANCE: | |
|---|---|---|---|
|
Grade School
Peterson Elementary School |
204 | — | |
|
Middle School
Crone Middle School |
204 | Not in DB | |
|
High School
Neuqua Valley High School |
204 | Not in DB | |
Property History
| DATE: | EVENT: | PRICE: | SOURCE: |
|---|---|---|---|
| 20 Jun, 2008 | Sold | $758,000 | MRED MLS |
| 9 Apr, 2008 | Under contract | $799,900 | MRED MLS |
| — | Last price change | $799,900 | MRED MLS |
| 31 Jul, 2007 | Listed for sale | $799,900 | MRED MLS |
| 4 Sep, 2009 | Sold | $700,000 | MRED MLS |
| 3 Aug, 2009 | Under contract | $745,000 | MRED MLS |
| — | Last price change | $758,900 | MRED MLS |
| 29 Apr, 2009 | Listed for sale | $758,900 | MRED MLS |
Room Specifics
Total Bedrooms: 4
Bedrooms Above Ground: 4
Bedrooms Below Ground: 0
Dimensions: —
Floor Type: Carpet
Dimensions: —
Floor Type: Carpet
Dimensions: —
Floor Type: Carpet
Full Bathrooms: 4
Bathroom Amenities: Whirlpool,Separate Shower,Double Sink
Bathroom in Basement: 0
Rooms: Den,Media Room,Sun Room,Utility Room-1st Floor,Utility Room-2nd Floor
Basement Description: Unfinished,Exterior Access
Other Specifics
| 3 | |
| Concrete Perimeter | |
| Concrete | |
| Patio | |
| Landscaped | |
| 73X147X94X127 | |
| — | |
| Full | |
| Vaulted/Cathedral Ceilings, Skylight(s) | |
| Double Oven, Range, Microwave, Dishwasher, Refrigerator, Bar Fridge, Disposal | |
| Not in DB | |
| Clubhouse, Pool, Sidewalks, Street Lights, Street Paved | |
| — | |
| — | |
| Gas Starter |
Tax History
| Year | Property Taxes |
|---|---|
| 2009 | $4,712 |
Contact Agent
Nearby Similar Homes
Nearby Sold Comparables
Contact Agent
Listing Provided By
john greene Realtor











