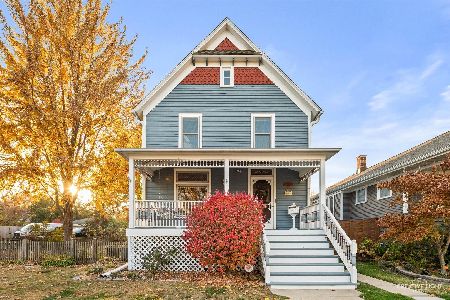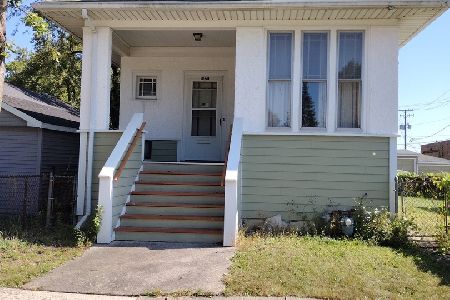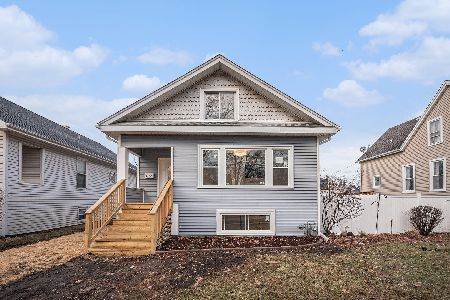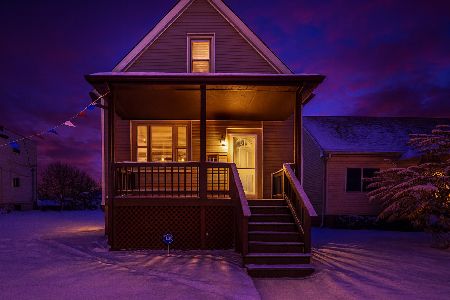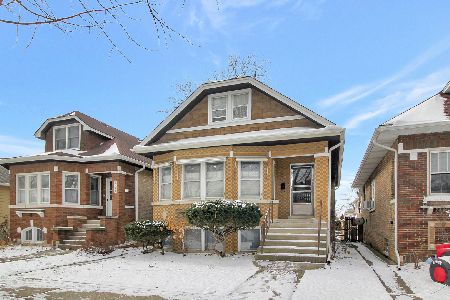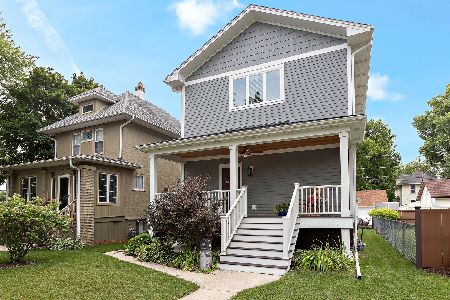4156 Deyo Avenue, Brookfield, Illinois 60513
$680,000
|
Sold
|
|
| Status: | Closed |
| Sqft: | 4,900 |
| Cost/Sqft: | $139 |
| Beds: | 3 |
| Baths: | 5 |
| Year Built: | 2020 |
| Property Taxes: | $1,272 |
| Days On Market: | 1868 |
| Lot Size: | 0,18 |
Description
A new custom-built home like nothing you have seen before, offering nearly 4900 sq ft, & includes 4 beds, 4.5 baths, breathtaking master bedroom, and bathroom. Every bedroom offers its own full bathroom. Laundry room conveniently located on the same level as the bedrooms. Open floor plan with 11 ft high ceilings on the first floor. Detached 3 car garage, full finished basement w/a perfect in-law suite bedroom. Large open area perfect for entertaining, wet bar, open family room w/gas fireplace, and sprinkler fire system. Beautiful back deck coming off the first-floor living room. Great location w/easy access to major highways (290, 55, 294, 88), close to Metra BNSF line (Hollywood & Congress Pk stations) & other area amenities, such as Brookfield Zoo, Ehlert Pk, downtown La Grange, downtown Brookfield, forest preserves & trails, & Midway airport. Just steps from the elementary school & in the excellent Lyons Township HS District 204. Attention to detail is evident throughout.
Property Specifics
| Single Family | |
| — | |
| — | |
| 2020 | |
| Full | |
| — | |
| No | |
| 0.18 |
| Cook | |
| — | |
| — / Not Applicable | |
| None | |
| Lake Michigan | |
| Public Sewer | |
| 10781020 | |
| 18031150630000 |
Nearby Schools
| NAME: | DISTRICT: | DISTANCE: | |
|---|---|---|---|
|
Grade School
Congress Park Elementary School |
102 | — | |
|
Middle School
Park Junior High School |
102 | Not in DB | |
|
High School
Lyons Twp High School |
204 | Not in DB | |
Property History
| DATE: | EVENT: | PRICE: | SOURCE: |
|---|---|---|---|
| 22 Jan, 2021 | Sold | $680,000 | MRED MLS |
| 28 Dec, 2020 | Under contract | $679,900 | MRED MLS |
| 23 Dec, 2020 | Listed for sale | $679,900 | MRED MLS |
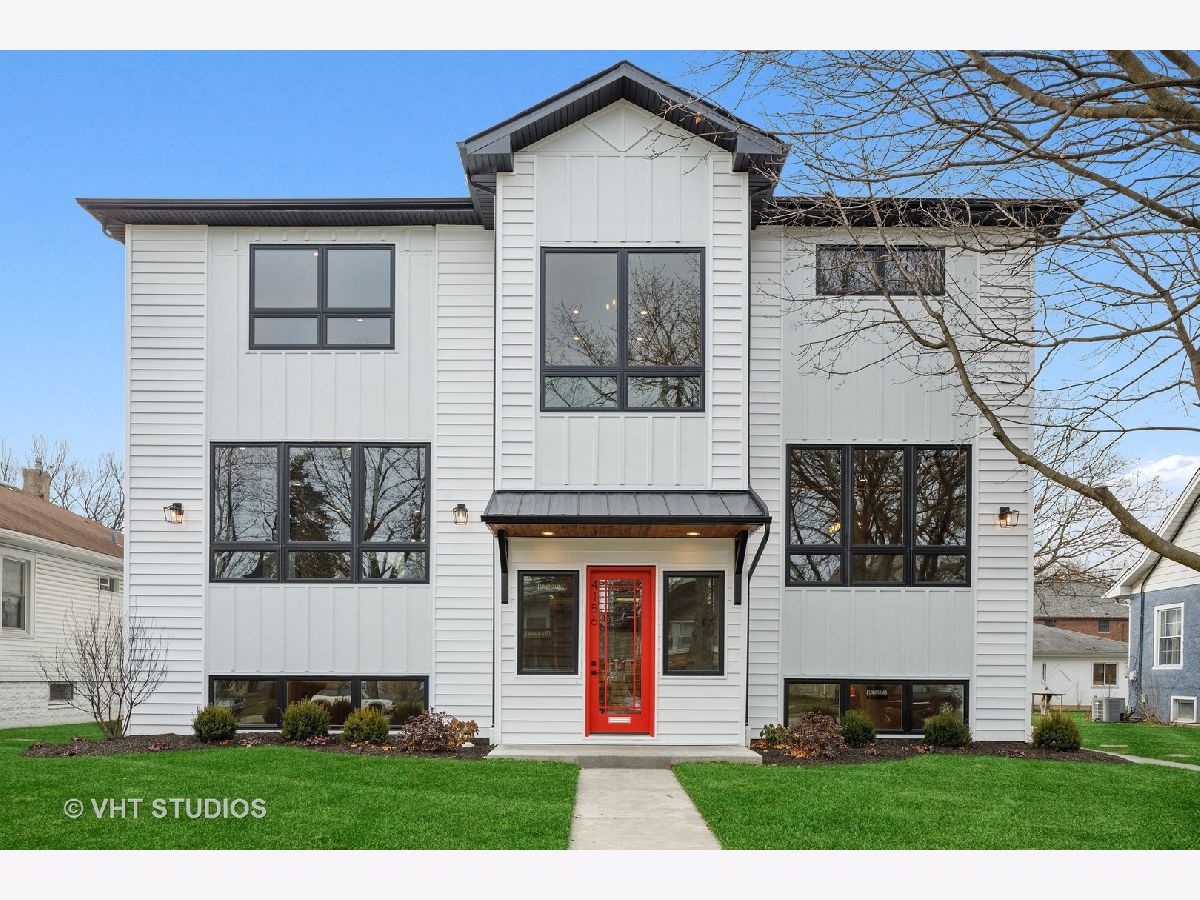
Room Specifics
Total Bedrooms: 4
Bedrooms Above Ground: 3
Bedrooms Below Ground: 1
Dimensions: —
Floor Type: Hardwood
Dimensions: —
Floor Type: Hardwood
Dimensions: —
Floor Type: Hardwood
Full Bathrooms: 5
Bathroom Amenities: Separate Shower,Full Body Spray Shower,Soaking Tub
Bathroom in Basement: 1
Rooms: No additional rooms
Basement Description: Finished
Other Specifics
| 3 | |
| — | |
| — | |
| — | |
| Fenced Yard | |
| 63X130 | |
| — | |
| Full | |
| Bar-Wet, Hardwood Floors, Second Floor Laundry, Walk-In Closet(s), Open Floorplan | |
| Range, Microwave, Dishwasher, Refrigerator, Stainless Steel Appliance(s), Range Hood | |
| Not in DB | |
| Curbs, Sidewalks, Street Lights, Street Paved | |
| — | |
| — | |
| — |
Tax History
| Year | Property Taxes |
|---|---|
| 2021 | $1,272 |
Contact Agent
Nearby Similar Homes
Nearby Sold Comparables
Contact Agent
Listing Provided By
Bright Future Realty

