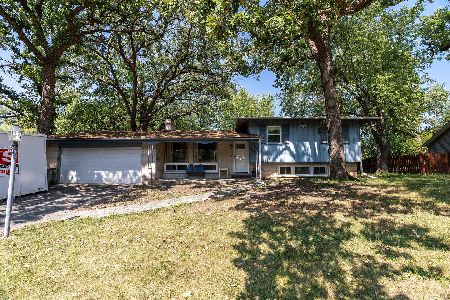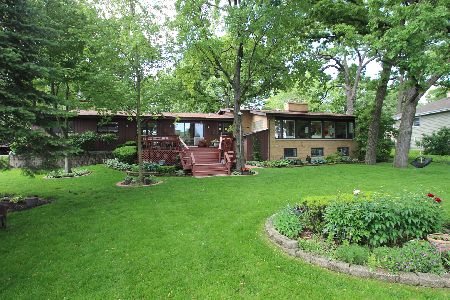416 Banbury Road, Mundelein, Illinois 60060
$350,000
|
Sold
|
|
| Status: | Closed |
| Sqft: | 2,689 |
| Cost/Sqft: | $133 |
| Beds: | 4 |
| Baths: | 2 |
| Year Built: | 1965 |
| Property Taxes: | $10,114 |
| Days On Market: | 2776 |
| Lot Size: | 0,27 |
Description
Gorgeous home in desired Loch Lomond across from the lake! This exceptional expanded home is on an oversized beautiful lot with towering trees! Enter into the foyer with formal living and dining room spaces. The family gathering area opens from the custom kitchen with Amish cabinets, double oven/convection plus 5 burner cooktop, granite counters and under counter lighting. The vaulted ceilings provide an open concept in the kitchen and great room area with 3 skylights and gas fireplace with granite facade. The expanded master bedroom has a vaulted beam ceiling with 2 skylights and a deck overlooking a private back yard. 4 bedrooms plus an office/bonus room on the lower level. The trex deck from the family room leads to a private backyard and huge aggregate patio. The rear yard backs up to Community Park with a fitness center, indoor pool, water park and ball fields. That and Loch Lomond's North Beach are just steps away from this home! Lake rights to Loch Lomond. Enjoy life here!
Property Specifics
| Single Family | |
| — | |
| — | |
| 1965 | |
| Partial | |
| — | |
| No | |
| 0.27 |
| Lake | |
| Loch Lomond | |
| 350 / Annual | |
| Lake Rights | |
| Lake Michigan | |
| Public Sewer | |
| 09991608 | |
| 10242020060000 |
Nearby Schools
| NAME: | DISTRICT: | DISTANCE: | |
|---|---|---|---|
|
Grade School
Mechanics Grove Elementary Schoo |
75 | — | |
|
Middle School
Carl Sandburg Middle School |
75 | Not in DB | |
|
High School
Mundelein Cons High School |
120 | Not in DB | |
Property History
| DATE: | EVENT: | PRICE: | SOURCE: |
|---|---|---|---|
| 3 Aug, 2018 | Sold | $350,000 | MRED MLS |
| 25 Jun, 2018 | Under contract | $357,500 | MRED MLS |
| 19 Jun, 2018 | Listed for sale | $357,500 | MRED MLS |
Room Specifics
Total Bedrooms: 4
Bedrooms Above Ground: 4
Bedrooms Below Ground: 0
Dimensions: —
Floor Type: Carpet
Dimensions: —
Floor Type: Carpet
Dimensions: —
Floor Type: Carpet
Full Bathrooms: 2
Bathroom Amenities: Whirlpool,Separate Shower
Bathroom in Basement: 0
Rooms: Bonus Room
Basement Description: Partially Finished
Other Specifics
| 2 | |
| — | |
| — | |
| Balcony, Patio | |
| Park Adjacent,Wooded | |
| 100X118X100X121 | |
| — | |
| None | |
| Vaulted/Cathedral Ceilings, Skylight(s), Wood Laminate Floors | |
| Double Oven, Microwave, Dishwasher, Refrigerator, Washer, Dryer, Disposal, Cooktop, Range Hood | |
| Not in DB | |
| Water Rights | |
| — | |
| — | |
| — |
Tax History
| Year | Property Taxes |
|---|---|
| 2018 | $10,114 |
Contact Agent
Nearby Similar Homes
Nearby Sold Comparables
Contact Agent
Listing Provided By
Coldwell Banker Residential Brokerage









