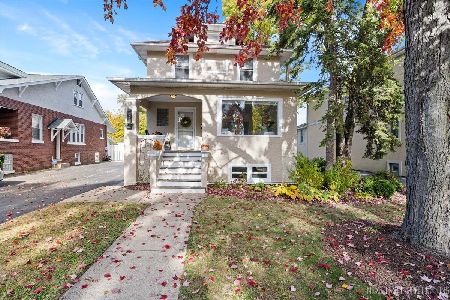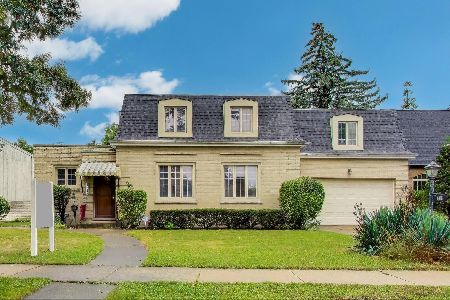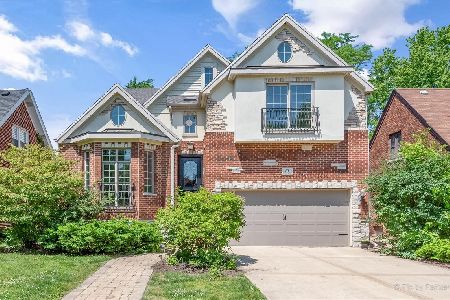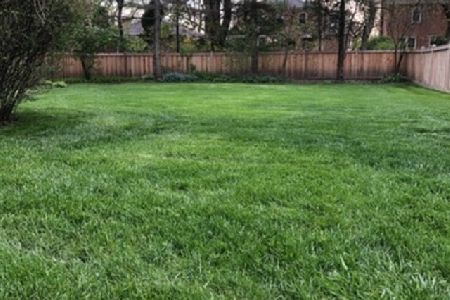416 Blythe Road, Riverside, Illinois 60546
$940,000
|
Sold
|
|
| Status: | Closed |
| Sqft: | 4,000 |
| Cost/Sqft: | $248 |
| Beds: | 4 |
| Baths: | 5 |
| Year Built: | 2007 |
| Property Taxes: | $19,869 |
| Days On Market: | 4252 |
| Lot Size: | 0,00 |
Description
The open floor plan is ideal for today's lifestyle. Be a part of the action or escape to the family room in the basement complete with bar, keg-o-rator, walk-in wine cellar, 5th bedroom and 3/4 bath. The high-end kitchen is a chefs paradise. Huge bedrooms, amazing master suite. The ultimate in modern design. Close to Metra and schools
Property Specifics
| Single Family | |
| — | |
| Other | |
| 2007 | |
| Full | |
| — | |
| No | |
| — |
| Cook | |
| — | |
| 0 / Not Applicable | |
| None | |
| Lake Michigan,Public | |
| Public Sewer | |
| 08569846 | |
| 15254150170000 |
Nearby Schools
| NAME: | DISTRICT: | DISTANCE: | |
|---|---|---|---|
|
Grade School
Blythe Park Elementary School |
96 | — | |
|
Middle School
L J Hauser Junior High School |
96 | Not in DB | |
|
High School
Riverside Brookfield Twp Senior |
208 | Not in DB | |
Property History
| DATE: | EVENT: | PRICE: | SOURCE: |
|---|---|---|---|
| 26 Oct, 2012 | Sold | $570,000 | MRED MLS |
| 26 Jul, 2012 | Under contract | $580,000 | MRED MLS |
| — | Last price change | $600,000 | MRED MLS |
| 3 Apr, 2012 | Listed for sale | $800,000 | MRED MLS |
| 28 May, 2014 | Sold | $940,000 | MRED MLS |
| 8 Apr, 2014 | Under contract | $990,000 | MRED MLS |
| 28 Mar, 2014 | Listed for sale | $990,000 | MRED MLS |
| 5 Aug, 2021 | Sold | $920,000 | MRED MLS |
| 8 Jun, 2021 | Under contract | $950,000 | MRED MLS |
| 4 Jun, 2021 | Listed for sale | $950,000 | MRED MLS |
Room Specifics
Total Bedrooms: 5
Bedrooms Above Ground: 4
Bedrooms Below Ground: 1
Dimensions: —
Floor Type: Carpet
Dimensions: —
Floor Type: Carpet
Dimensions: —
Floor Type: Carpet
Dimensions: —
Floor Type: —
Full Bathrooms: 5
Bathroom Amenities: Whirlpool,Separate Shower,Double Sink,Soaking Tub
Bathroom in Basement: 1
Rooms: Bedroom 5,Office,Other Room
Basement Description: Finished
Other Specifics
| 2.5 | |
| Concrete Perimeter | |
| Concrete | |
| Balcony, Deck | |
| Fenced Yard | |
| 50X238 | |
| Pull Down Stair,Unfinished | |
| Full | |
| Vaulted/Cathedral Ceilings, Bar-Wet, Hardwood Floors | |
| Double Oven, Microwave, Dishwasher, Refrigerator, Washer, Dryer, Disposal, Stainless Steel Appliance(s) | |
| Not in DB | |
| Sidewalks, Street Lights, Street Paved | |
| — | |
| — | |
| Gas Starter |
Tax History
| Year | Property Taxes |
|---|---|
| 2012 | $18,553 |
| 2014 | $19,869 |
| 2021 | $19,349 |
Contact Agent
Nearby Similar Homes
Nearby Sold Comparables
Contact Agent
Listing Provided By
Gloor Realty Company












