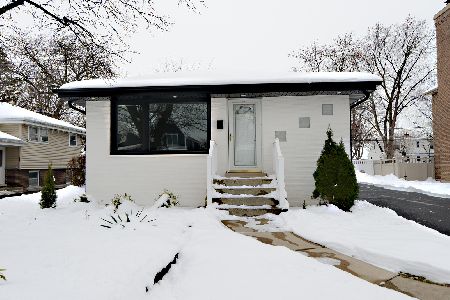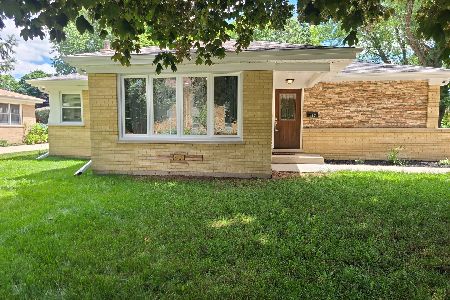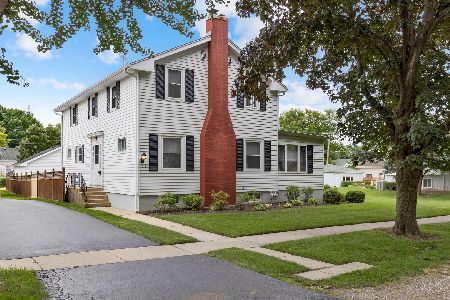416 Cherry Street, Itasca, Illinois 60143
$375,000
|
Sold
|
|
| Status: | Closed |
| Sqft: | 1,516 |
| Cost/Sqft: | $247 |
| Beds: | 3 |
| Baths: | 3 |
| Year Built: | 1950 |
| Property Taxes: | $8,131 |
| Days On Market: | 870 |
| Lot Size: | 0,00 |
Description
Welcome to your new home in the heart of Itasca's historic district! With the charm of old and the convenience of new, this bright 3-bedroom, 3-bathroom, 3-car garage home with full finished basement will meet all your needs. Redesigned from its original 1950s Cape Cod style, this home features an open floor plan, vaulted/tray ceilings, and storage galore! The living room, flanked by beautiful bay windows, opens to the cozy family room which can also function as a formal dining room. The updated kitchen gleams with granite countertops, stainless steel appliances, Viking range, and gorgeous Hickory cabinetry with pantry pullouts. Upstairs, the roomy master bedroom boasts a private bathroom with jetted tub and Grohe shower system. Skylights in upper level bathrooms allow natural light to shine through. Downstairs, the full finished basement presents endless possibilities and is complete with a recreation room, craft room, laundry room, and large cedar closet. Outside, enjoy the sunset from the spacious deck overlooking the large fenced-in yard. The three-stall garage has an additional parking slab on the side, providing ample room for 4 cars and miscellaneous equipment. Other features include a newer roof, brand new tankless water heater, new HVAC system, drain tile system, and remote-controlled awning. Excellent neighborhood, blocks from sought-after District 10 schools, quaint downtown Itasca area, parks, and Metra's Milwaukee West Line. Plus, convenient location, only minutes away to grocery stores, malls, and downtown Chicago. A truly unique place to call home!
Property Specifics
| Single Family | |
| — | |
| — | |
| 1950 | |
| — | |
| — | |
| No | |
| — |
| Du Page | |
| — | |
| — / Not Applicable | |
| — | |
| — | |
| — | |
| 11886056 | |
| 0308110011 |
Nearby Schools
| NAME: | DISTRICT: | DISTANCE: | |
|---|---|---|---|
|
Grade School
Raymond Benson Primary School |
10 | — | |
|
Middle School
F E Peacock Middle School |
10 | Not in DB | |
|
High School
Lake Park High School |
108 | Not in DB | |
Property History
| DATE: | EVENT: | PRICE: | SOURCE: |
|---|---|---|---|
| 5 Aug, 2019 | Sold | $250,000 | MRED MLS |
| 27 Jun, 2019 | Under contract | $254,900 | MRED MLS |
| 21 Jun, 2019 | Listed for sale | $254,900 | MRED MLS |
| 24 Oct, 2023 | Sold | $375,000 | MRED MLS |
| 17 Sep, 2023 | Under contract | $375,000 | MRED MLS |
| 15 Sep, 2023 | Listed for sale | $375,000 | MRED MLS |
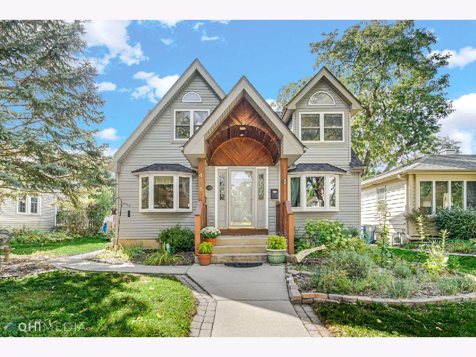
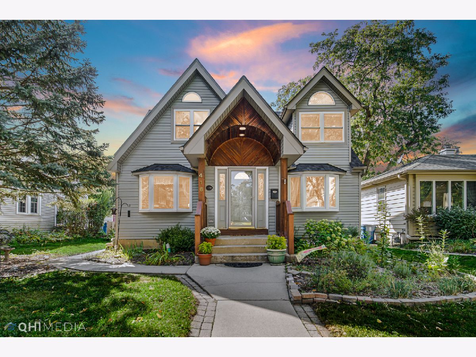
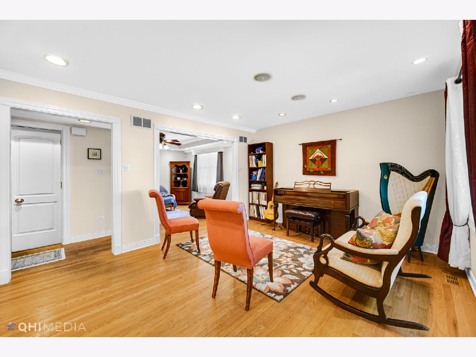
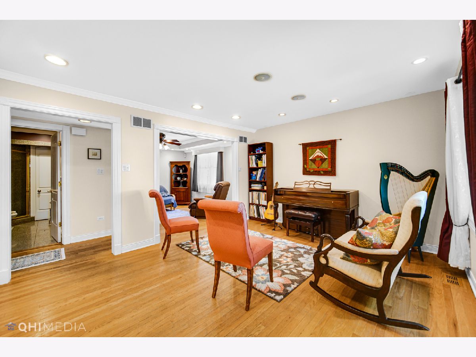
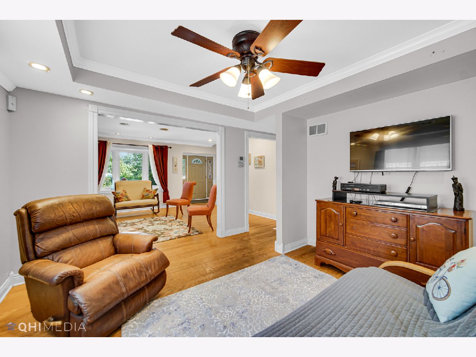
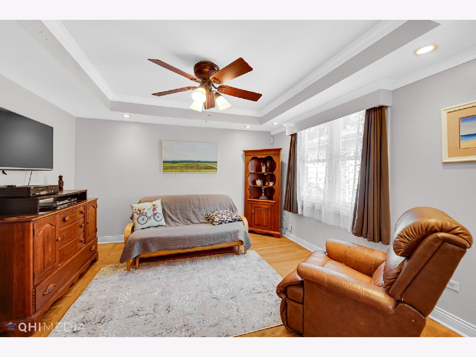
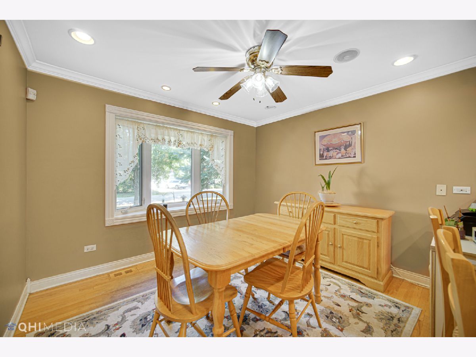
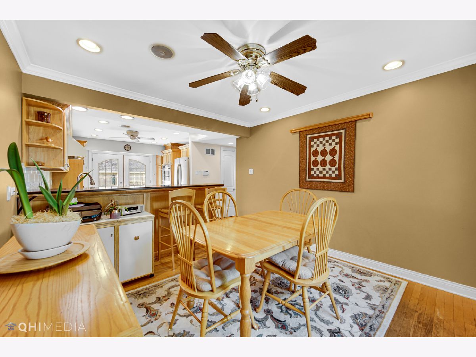
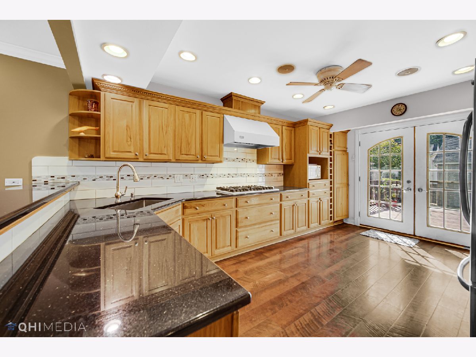
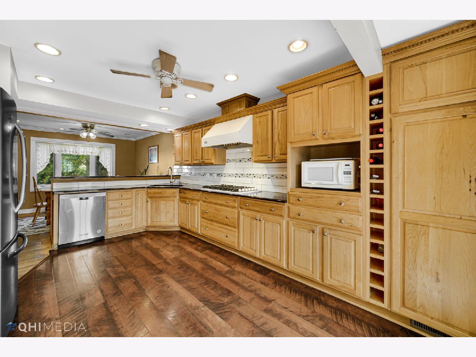
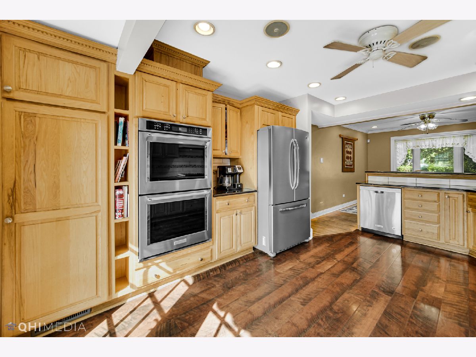
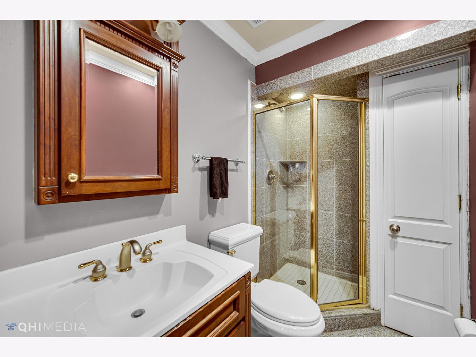
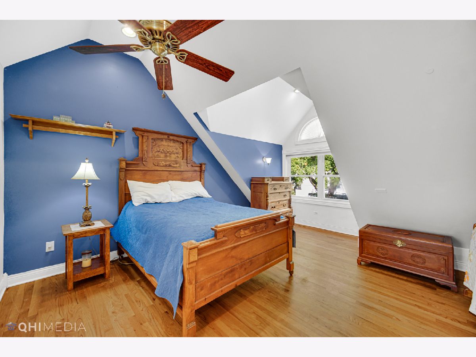
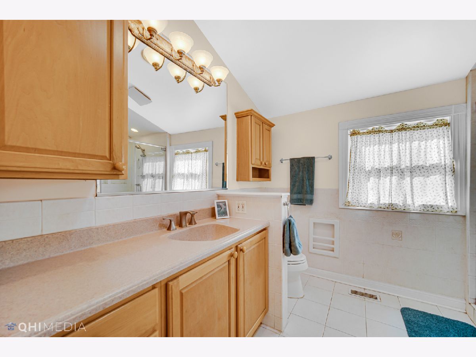
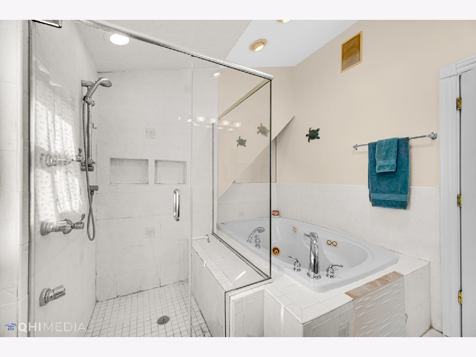
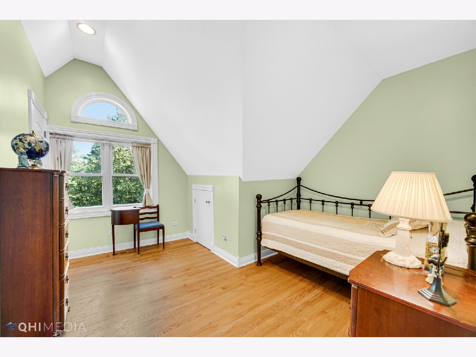
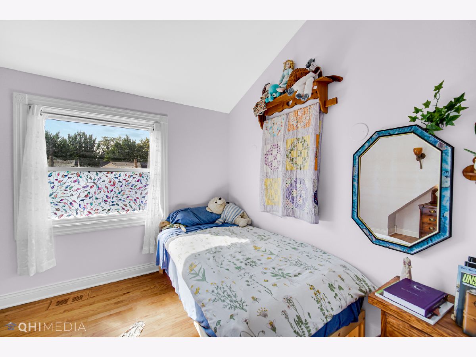
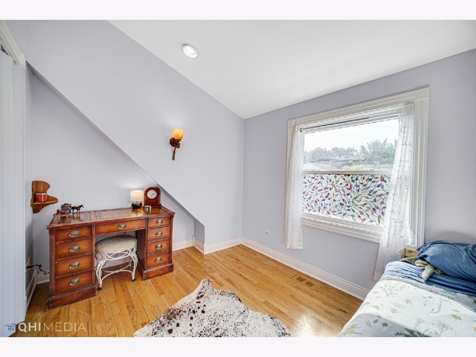
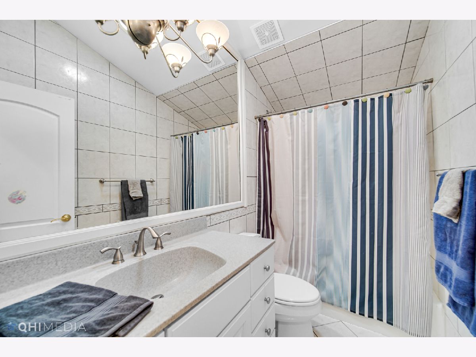
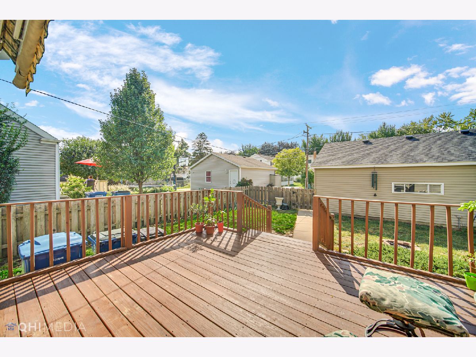
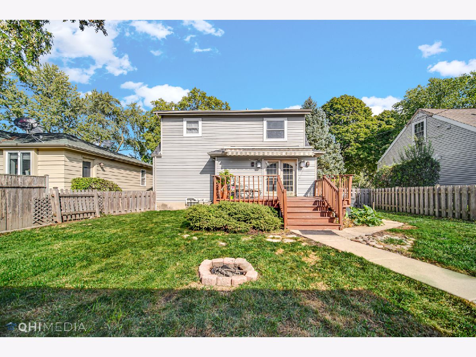
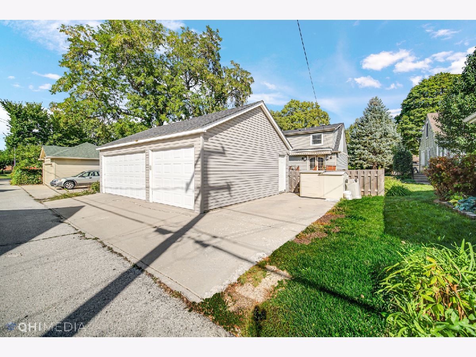
Room Specifics
Total Bedrooms: 3
Bedrooms Above Ground: 3
Bedrooms Below Ground: 0
Dimensions: —
Floor Type: —
Dimensions: —
Floor Type: —
Full Bathrooms: 3
Bathroom Amenities: —
Bathroom in Basement: 0
Rooms: —
Basement Description: Finished
Other Specifics
| 3 | |
| — | |
| — | |
| — | |
| — | |
| 50X126 | |
| — | |
| — | |
| — | |
| — | |
| Not in DB | |
| — | |
| — | |
| — | |
| — |
Tax History
| Year | Property Taxes |
|---|---|
| 2019 | $5,406 |
| 2023 | $8,131 |
Contact Agent
Nearby Similar Homes
Contact Agent
Listing Provided By
Mag-1 Realty


