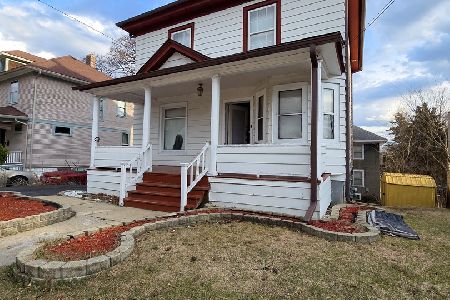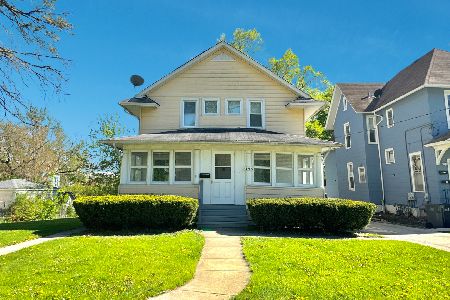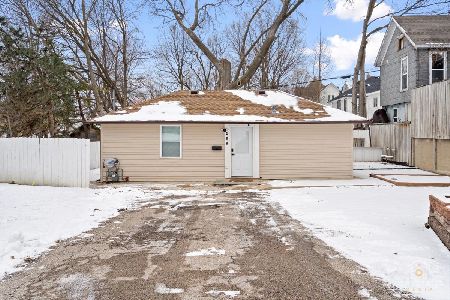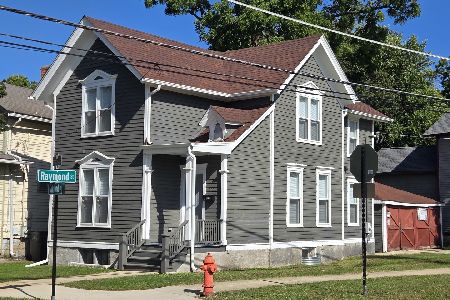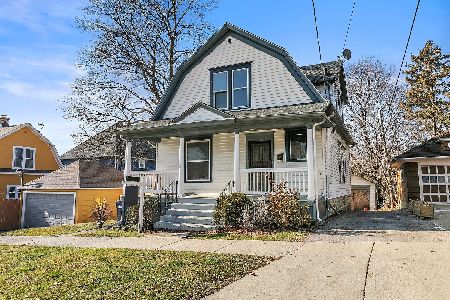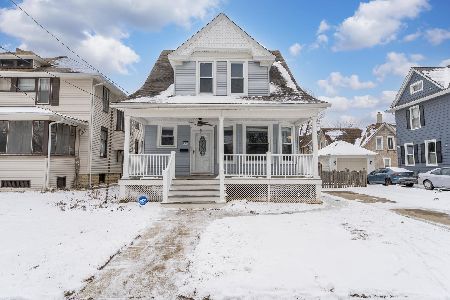416 Chicago Street, Elgin, Illinois 60120
$399,900
|
Sold
|
|
| Status: | Closed |
| Sqft: | 3,156 |
| Cost/Sqft: | $127 |
| Beds: | 4 |
| Baths: | 3 |
| Year Built: | 1900 |
| Property Taxes: | $8,901 |
| Days On Market: | 1677 |
| Lot Size: | 0,34 |
Description
Big, Big, Big, Big BIG - At over 3,000 sq.ft this is one of the biggest houses in the Elgin Historic District, and it is a beauty, both inside and out. BIG - Perfect for a big family that needs four+ bedrooms / two full, one half bathrooms. There is a large living room with a fireplace, a large dining room with a built-in cabinet and beamed ceiling, a large family room with a fireplace, plus two sunrooms, an office space, a full bath on the first floor, and a modern kitchen. BIG - More than an acre of land, yet located right in the middle of the Elgin Historic District neighborhood. The yard space includes a separate buildable lot that has its own 2-car garage. Privacy wood fencing is located in the side and rear yard. BIG- The 1,036-sq.ft. carriage house is beautiful and has room for three cars, with lots of workspaces. The second level has two finished rooms and a large space ready to finish. Plumbing and radiators are present in the carriage house and have the potential to be connected if heating is desired. This house has been well-maintained over the 30 years that the current owners have cared for it. The interior has been restored and has original trim, stained glass, 9' ceilings, pocket doors, original door hardware, french doors, plantation blinds, drop-down windows in the sunroom, and other great original details. The exterior wood and paint are in great shape. Lots of mature trees and a big setback from the street provide more privacy and serenity than you might expect. There are two access points to the property. One is the long driveway off of Chicago Street, and the other is from the back alley. The basement has a wine cellar, exercise room and workshop. Located only four blocks from downtown, it is a dream location, perfect for walkers and cyclists to get to everything within minutes. Welcome to a charming neighborhood.
Property Specifics
| Single Family | |
| — | |
| — | |
| 1900 | |
| Full | |
| — | |
| No | |
| 0.34 |
| Kane | |
| — | |
| — / Not Applicable | |
| None | |
| Public | |
| Public Sewer | |
| 11133422 | |
| 0613183030 |
Nearby Schools
| NAME: | DISTRICT: | DISTANCE: | |
|---|---|---|---|
|
Grade School
Channing Memorial Elementary Sch |
46 | — | |
Property History
| DATE: | EVENT: | PRICE: | SOURCE: |
|---|---|---|---|
| 1 Sep, 2021 | Sold | $399,900 | MRED MLS |
| 29 Jun, 2021 | Under contract | $399,900 | MRED MLS |
| 23 Jun, 2021 | Listed for sale | $399,900 | MRED MLS |


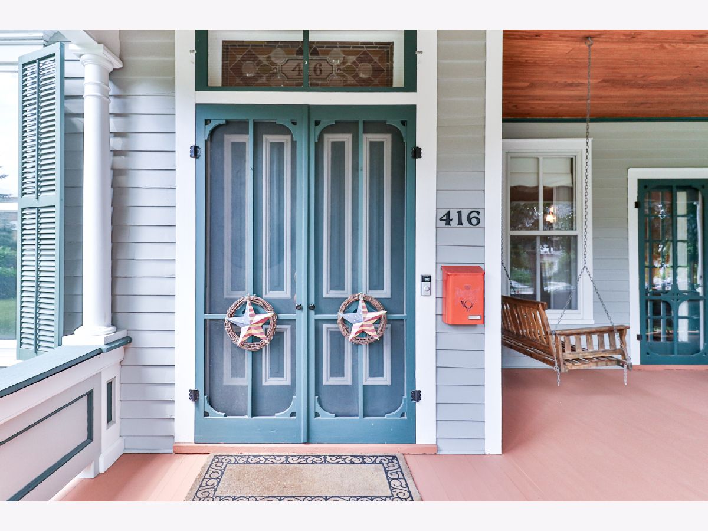
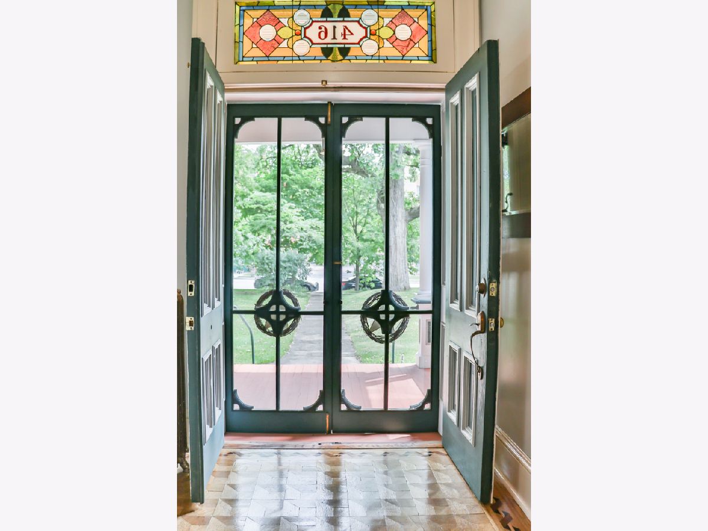

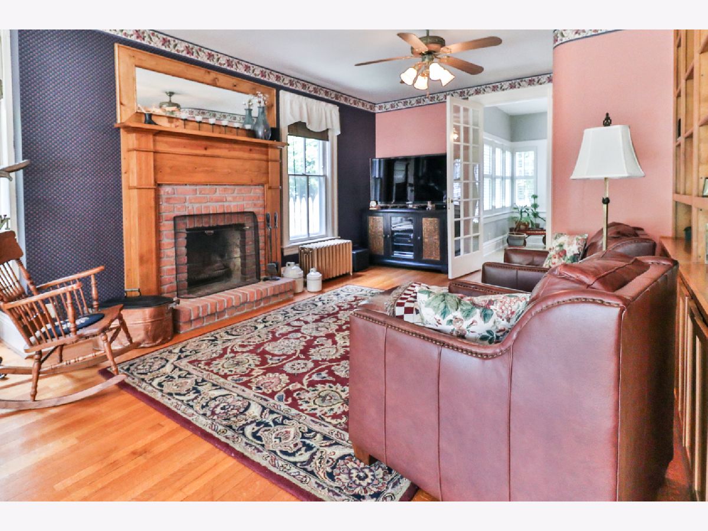

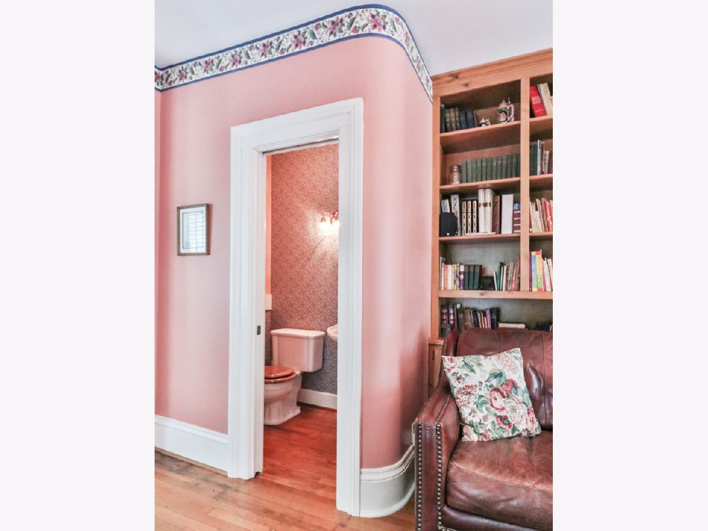


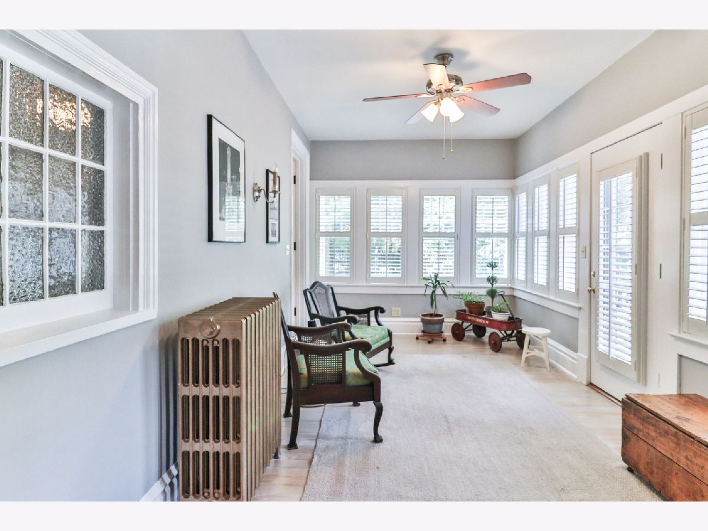
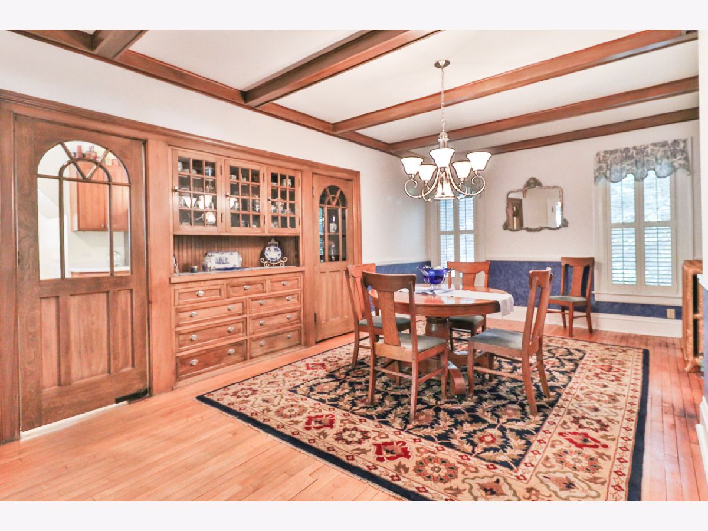
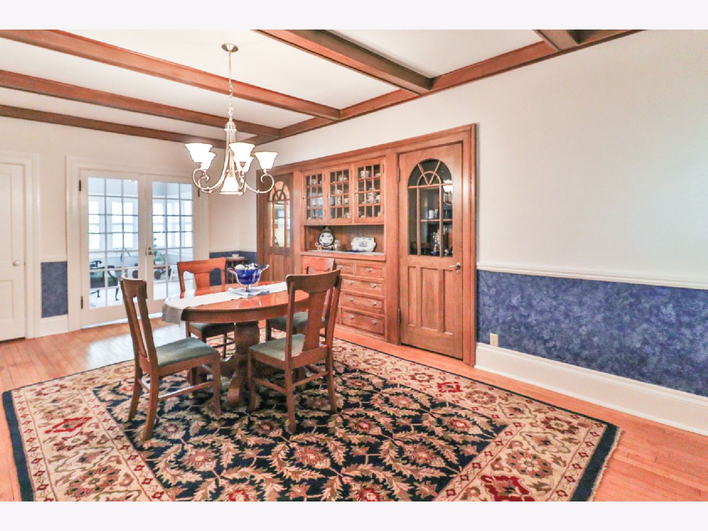





















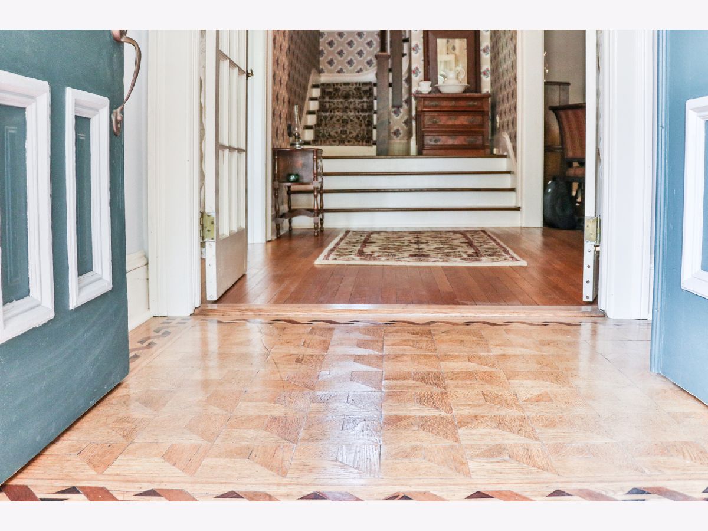





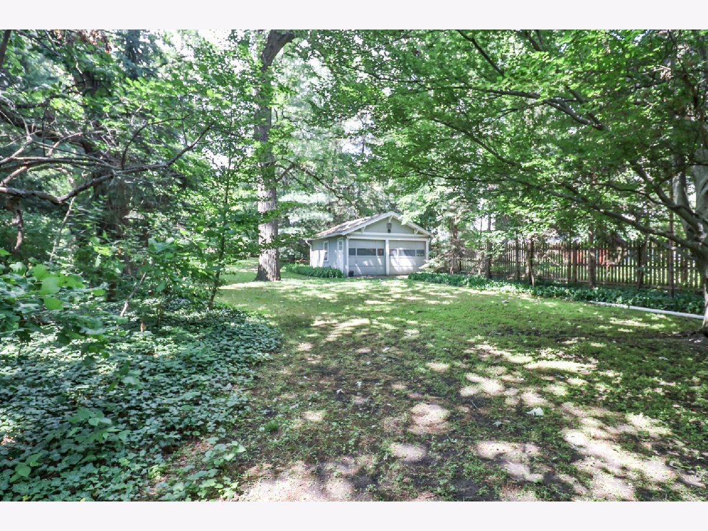

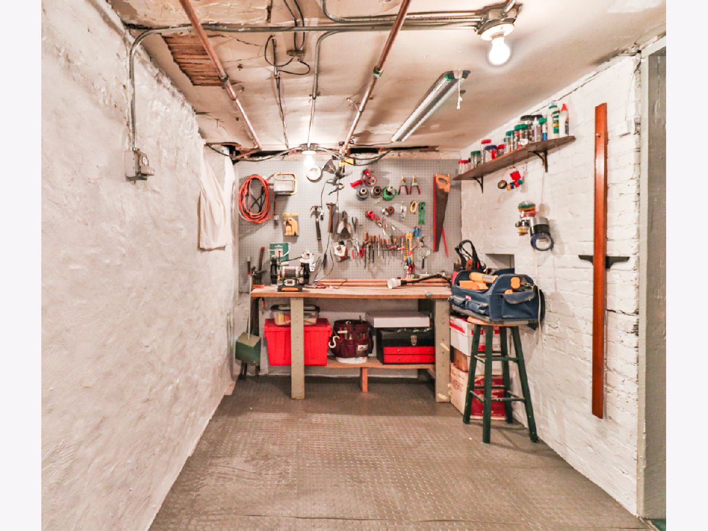

Room Specifics
Total Bedrooms: 4
Bedrooms Above Ground: 4
Bedrooms Below Ground: 0
Dimensions: —
Floor Type: Hardwood
Dimensions: —
Floor Type: Hardwood
Dimensions: —
Floor Type: Hardwood
Full Bathrooms: 3
Bathroom Amenities: —
Bathroom in Basement: 0
Rooms: Office,Sun Room,Heated Sun Room,Foyer,Mud Room,Deck,Other Room,Exercise Room,Workshop
Basement Description: Unfinished
Other Specifics
| 3 | |
| Stone | |
| Concrete | |
| Deck, Patio, Porch, Storms/Screens | |
| Fenced Yard,Wood Fence | |
| 219X221 | |
| — | |
| Full | |
| Hardwood Floors, Heated Floors, First Floor Full Bath, Bookcases, Ceiling - 9 Foot, Historic/Period Mlwk, Beamed Ceilings, Some Carpeting, Special Millwork, Some Window Treatmnt, Hallways - 42 Inch, Drapes/Blinds, Some Storm Doors, Some Wall-To-Wall Cp | |
| Range, Microwave, Dishwasher, Refrigerator, Stainless Steel Appliance(s), Front Controls on Range/Cooktop, Gas Oven | |
| Not in DB | |
| — | |
| — | |
| — | |
| Wood Burning, Gas Starter |
Tax History
| Year | Property Taxes |
|---|---|
| 2021 | $8,901 |
Contact Agent
Nearby Similar Homes
Nearby Sold Comparables
Contact Agent
Listing Provided By
Real People Realty, Inc.

