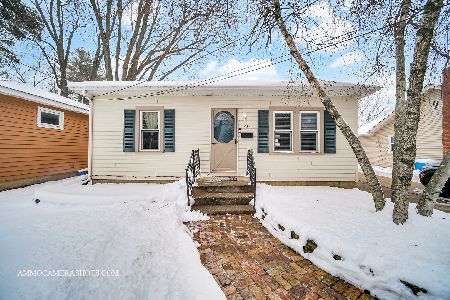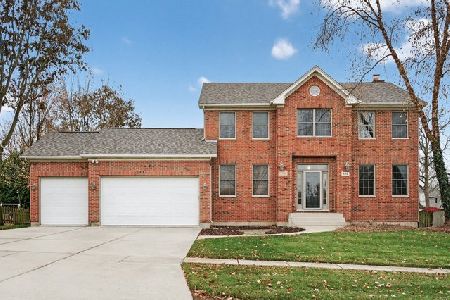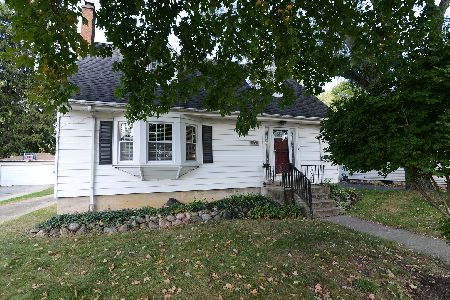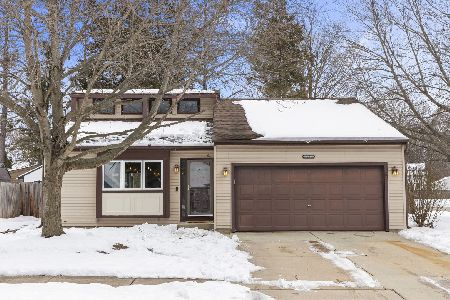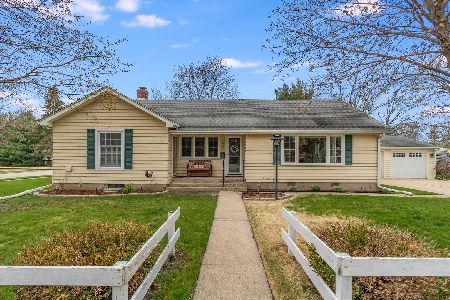416 College Street, Batavia, Illinois 60510
$416,950
|
Sold
|
|
| Status: | Closed |
| Sqft: | 3,006 |
| Cost/Sqft: | $143 |
| Beds: | 5 |
| Baths: | 5 |
| Year Built: | 1940 |
| Property Taxes: | $9,102 |
| Days On Market: | 2134 |
| Lot Size: | 0,25 |
Description
Temps are heating up here in Chicagoland! No need to wait for the Batavia "Quarry" to open, you could be swimming in this homes pool now. BIG Custom Home of 3000+ sq ft with 4.5 baths including a full bath on first floor. July 2002 MAJOR ADDITION to this custom Batavia Beauty like no other. Yes, that's correct, no one will have a home like yours because it features custom upgrades everywhere. This addition ADDED SPACE IN ALL DIRECTIONS. Addition went out-Great Room, up-complete 2nd level and down-increasing size of Basement. Kitchen, eat in area and family room all open into ONE BIG GREAT ROOM. Imagine cooking up dinner and being a part of everything happening in the Family room. Kitchen has loads of countertop, breakfast bar area and big space for an extra-large kitchen table. Great Room surrounded by windows giving an abundance of natural lighting and anchored by a GAS FIREPLACE and built-in shelving. Need space for LOTS of people? 5/6 BEDROOMS, 4 and a half bathrooms. This includes a truly LUXURIOUS MASTER BEDROOM suite with extra-large shower, double sinks and big walk in closet with closet organizers. All bedroom sizes are above average. Homeowners are spending thousands of dollars to update homes to white trim, no need here with bright, beautiful White Trim throughout. HUGE full basement with much of it already finished including a full bath. Laundry space is on main level and has 2 dryers included-perfect for drying all those towels after swimming on a hot summer day. Over-sized backyard is perfect for all your summertime fun from swimming to late night roasting of marshmallows. Beautiful curb appeal, but we cannot wait for you see inside. Just a couple blocks from the town favorite Louise White Elementary School. LWS has the staff and programs that start a great educational foundation for students to soar. The city is committed to growing the downtown area so you will love having the ever-developing downtown Batavia within walking distance. Come find out why Batavia should be your next place to call home.
Property Specifics
| Single Family | |
| — | |
| — | |
| 1940 | |
| Full | |
| CUSTOM TWO STORY | |
| No | |
| 0.25 |
| Kane | |
| — | |
| 0 / Not Applicable | |
| None | |
| Public | |
| Public Sewer | |
| 10633833 | |
| 1214357016 |
Nearby Schools
| NAME: | DISTRICT: | DISTANCE: | |
|---|---|---|---|
|
Grade School
Louise White Elementary School |
101 | — | |
|
High School
Batavia Sr High School |
101 | Not in DB | |
Property History
| DATE: | EVENT: | PRICE: | SOURCE: |
|---|---|---|---|
| 25 Jun, 2020 | Sold | $416,950 | MRED MLS |
| 20 May, 2020 | Under contract | $429,900 | MRED MLS |
| — | Last price change | $434,900 | MRED MLS |
| 18 Feb, 2020 | Listed for sale | $439,900 | MRED MLS |
Room Specifics
Total Bedrooms: 5
Bedrooms Above Ground: 5
Bedrooms Below Ground: 0
Dimensions: —
Floor Type: —
Dimensions: —
Floor Type: —
Dimensions: —
Floor Type: —
Dimensions: —
Floor Type: —
Full Bathrooms: 5
Bathroom Amenities: Separate Shower,Double Sink
Bathroom in Basement: 1
Rooms: Bedroom 5,Eating Area,Den
Basement Description: Partially Finished
Other Specifics
| 2.5 | |
| Concrete Perimeter | |
| Concrete | |
| Deck, Patio, Brick Paver Patio, Above Ground Pool, Fire Pit | |
| Landscaped | |
| 60 X 206 X 56 X 170 | |
| Full | |
| Full | |
| Vaulted/Cathedral Ceilings, Hardwood Floors, First Floor Bedroom, First Floor Laundry, First Floor Full Bath, Built-in Features, Walk-In Closet(s) | |
| Range, Microwave, Dishwasher, Refrigerator, Washer, Dryer, Stainless Steel Appliance(s), Wine Refrigerator, Water Softener | |
| Not in DB | |
| Park, Curbs, Street Lights, Street Paved | |
| — | |
| — | |
| Wood Burning, Gas Starter |
Tax History
| Year | Property Taxes |
|---|---|
| 2020 | $9,102 |
Contact Agent
Nearby Similar Homes
Nearby Sold Comparables
Contact Agent
Listing Provided By
Baird & Warner

