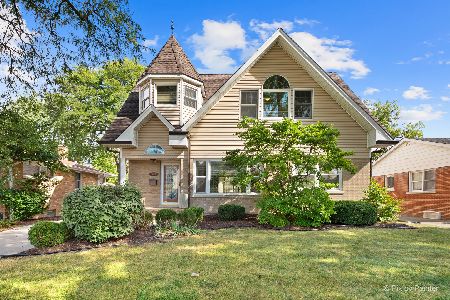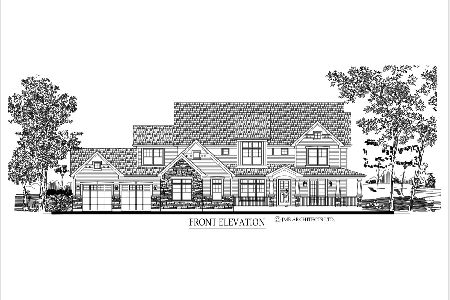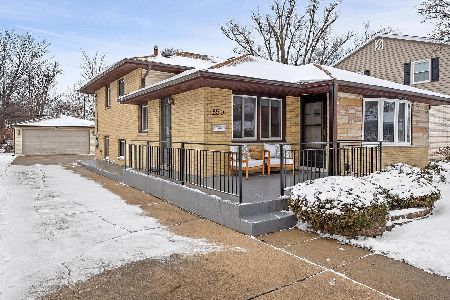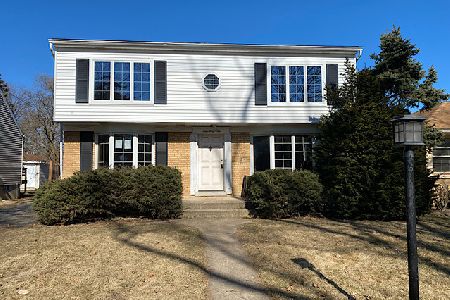416 Commonwealth Lane, Elmhurst, Illinois 60126
$402,000
|
Sold
|
|
| Status: | Closed |
| Sqft: | 1,298 |
| Cost/Sqft: | $277 |
| Beds: | 3 |
| Baths: | 2 |
| Year Built: | 1964 |
| Property Taxes: | $5,399 |
| Days On Market: | 671 |
| Lot Size: | 0,00 |
Description
Sunny, beautiful brick 3 bedroom, 2 bath home in a great location with hardwood floors throughout. Home has been well maintained and cared for. Entrance opens into a bright and generous living room with bay window. Large dining room is great for entertaining. Spacious kitchen features extensive storage, double sink, large island with breakfast bar seating, ceramic tile floor, and back door to driveway and brick paver patio. The inviting primary bedroom includes a ceiling fan and double door closet. Two additional generous bedrooms also include ceiling fans and double door closets. Updated full bath features large cabinet sink, tub with ceramic tile, and ceramic tile flooring. Lower level opens into a large, carpeted family room, full bath with shower, laundry area, utility room, and entrance to crawl space. Home has been painted in neutral colors. Newly cemented driveway enters detached two car garage. Home also features Generac generator and newer windows. The home resides in a quiet, tranquil neighborhood and is close to Eldridge Park with walking paths, pond, playground, basketball court, and baseball fields. It is also close to interstates, Oakbrook Mall, restaurants, and shopping.
Property Specifics
| Single Family | |
| — | |
| — | |
| 1964 | |
| — | |
| — | |
| No | |
| — |
| — | |
| — | |
| — / Not Applicable | |
| — | |
| — | |
| — | |
| 12001604 | |
| 0614309018 |
Nearby Schools
| NAME: | DISTRICT: | DISTANCE: | |
|---|---|---|---|
|
Grade School
Salt Creek Elementary School |
48 | — | |
|
Middle School
John E Albright Middle School |
48 | Not in DB | |
|
High School
Willowbrook High School |
88 | Not in DB | |
Property History
| DATE: | EVENT: | PRICE: | SOURCE: |
|---|---|---|---|
| 15 Apr, 2024 | Sold | $402,000 | MRED MLS |
| 24 Mar, 2024 | Under contract | $360,000 | MRED MLS |
| 18 Mar, 2024 | Listed for sale | $360,000 | MRED MLS |
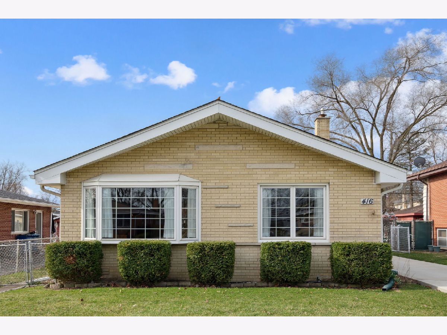
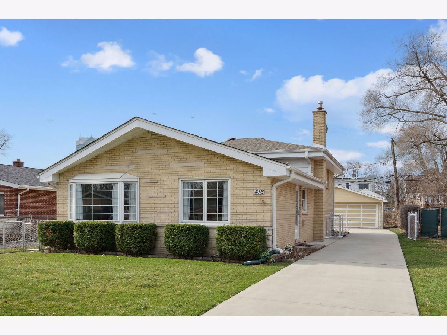
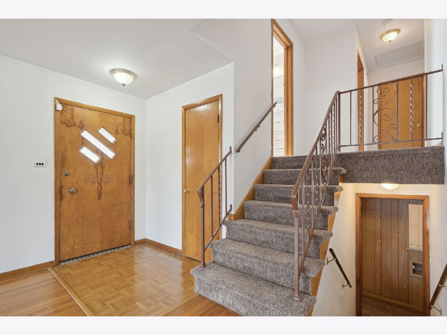
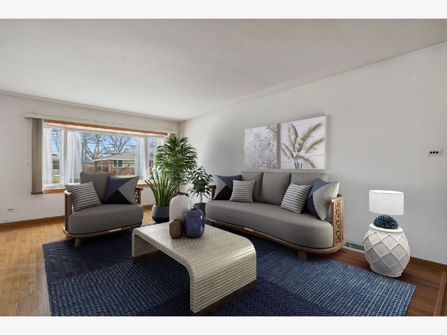
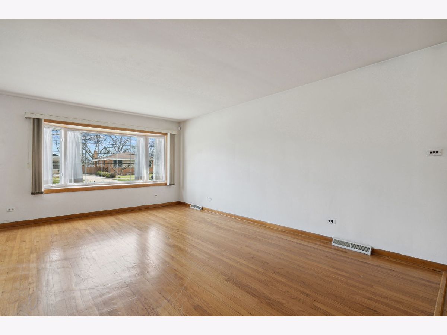
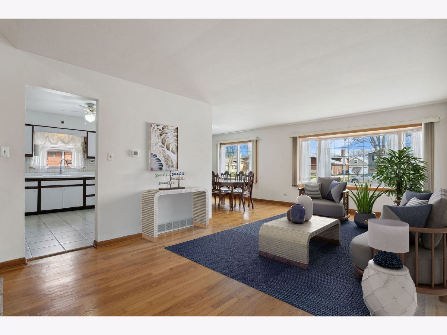
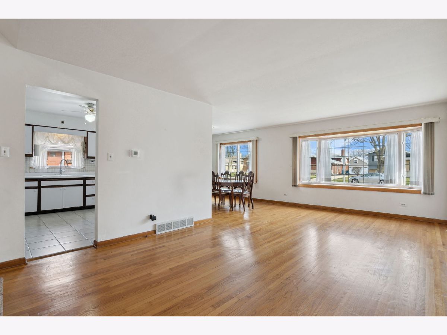
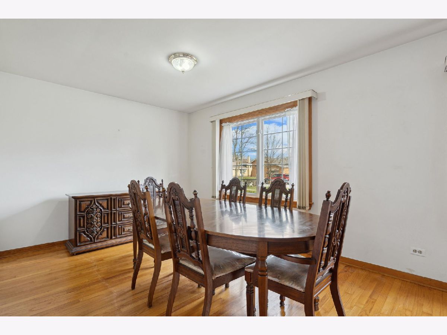
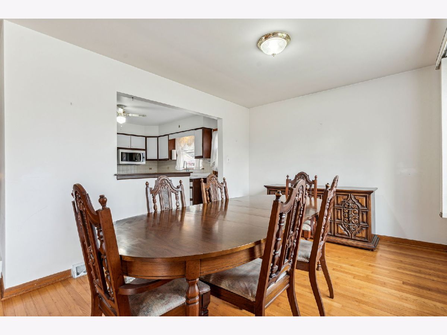
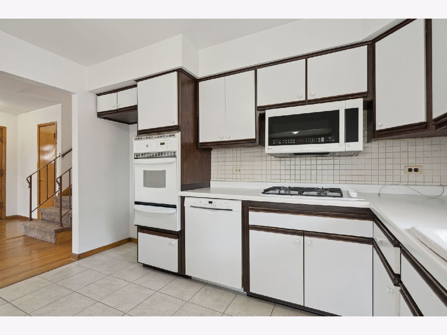
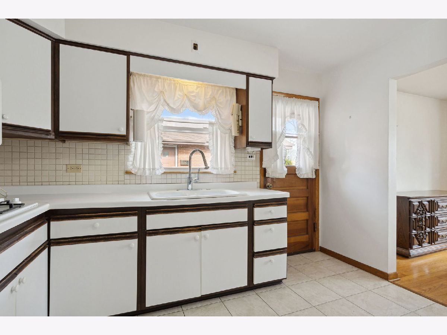
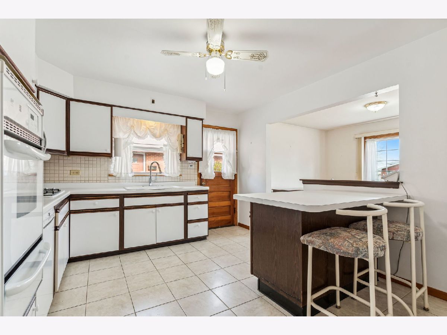
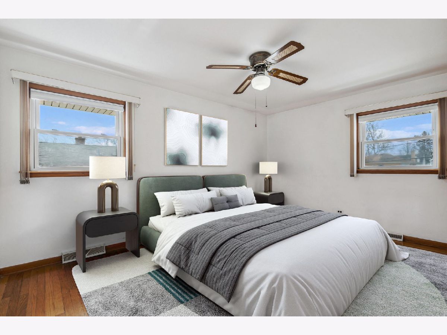
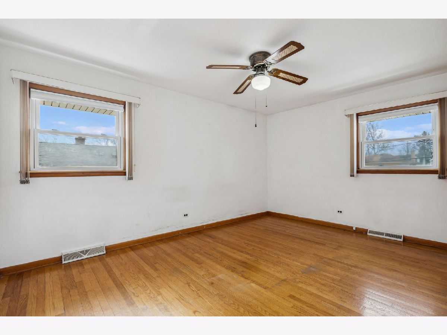
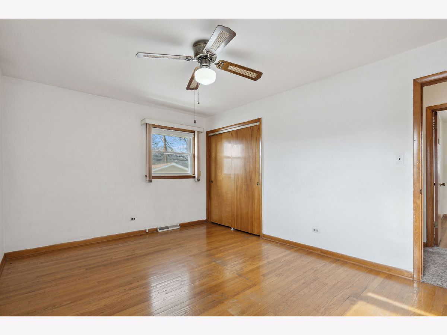
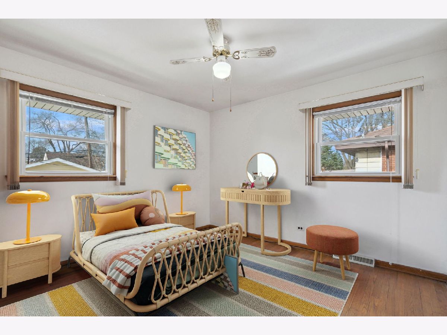
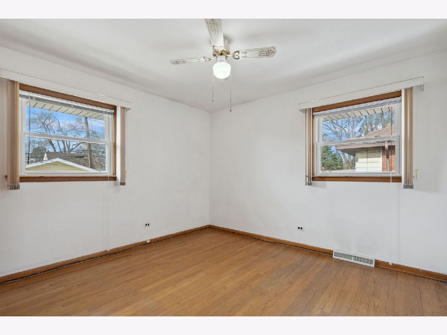
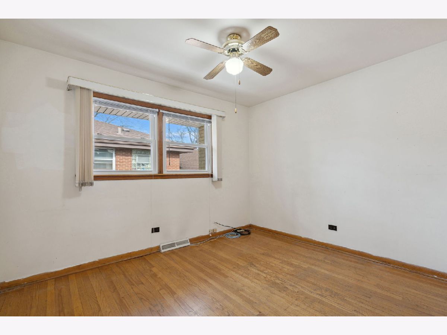
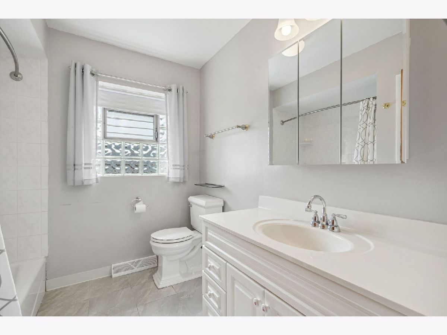
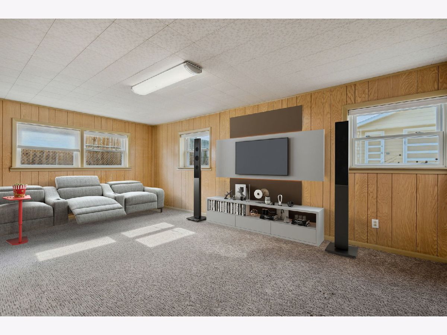
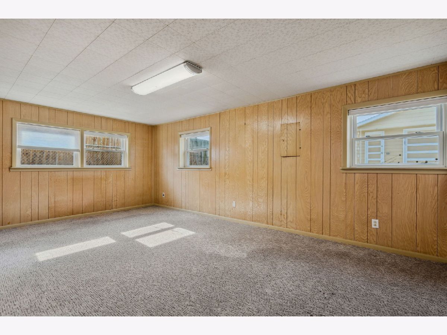
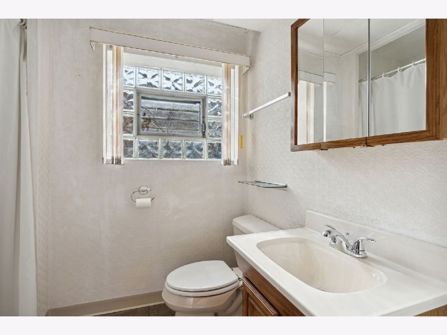
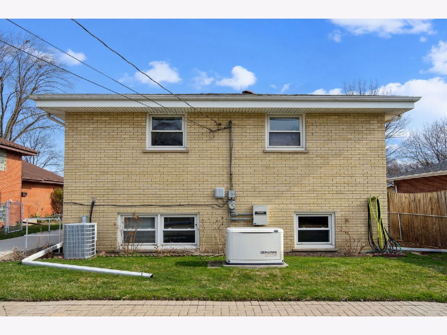
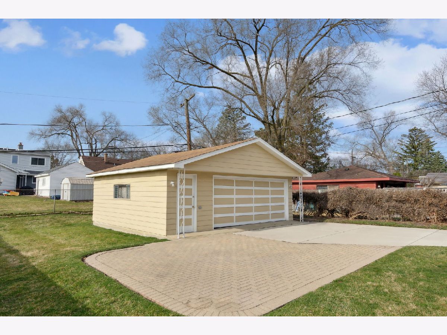
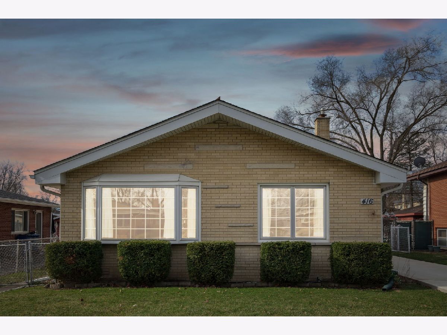
Room Specifics
Total Bedrooms: 3
Bedrooms Above Ground: 3
Bedrooms Below Ground: 0
Dimensions: —
Floor Type: —
Dimensions: —
Floor Type: —
Full Bathrooms: 2
Bathroom Amenities: —
Bathroom in Basement: 1
Rooms: —
Basement Description: Finished
Other Specifics
| 2 | |
| — | |
| Concrete | |
| — | |
| — | |
| 50 X 151 | |
| Unfinished | |
| — | |
| — | |
| — | |
| Not in DB | |
| — | |
| — | |
| — | |
| — |
Tax History
| Year | Property Taxes |
|---|---|
| 2024 | $5,399 |
Contact Agent
Nearby Similar Homes
Nearby Sold Comparables
Contact Agent
Listing Provided By
Coldwell Banker Realty

