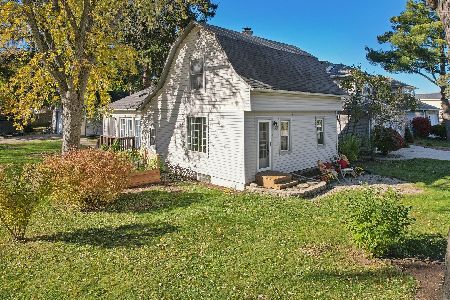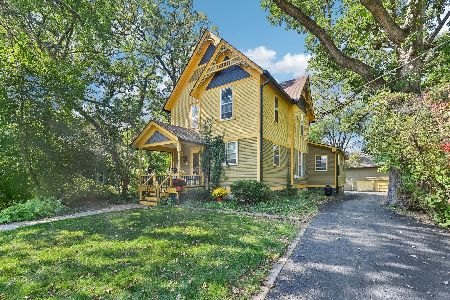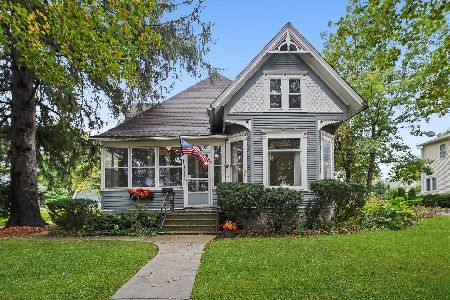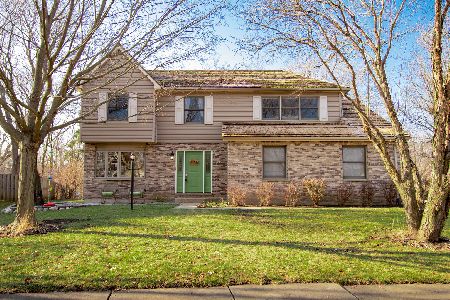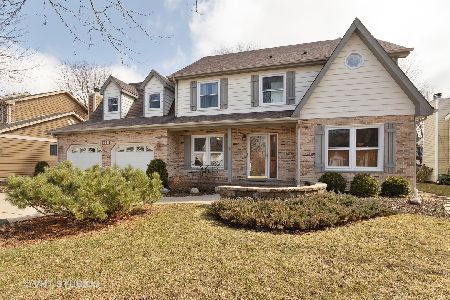416 Cross Arm Drive, Grayslake, Illinois 60030
$295,000
|
Sold
|
|
| Status: | Closed |
| Sqft: | 2,348 |
| Cost/Sqft: | $128 |
| Beds: | 4 |
| Baths: | 4 |
| Year Built: | 1991 |
| Property Taxes: | $10,054 |
| Days On Market: | 2381 |
| Lot Size: | 0,20 |
Description
This is a great home that you'll be proud to own and checks off all the boxes for what you've been looking for! Outside features beautiful landscaping, a Cedar deck in the back and a fenced in Yard. Inside offers 4 Bedrooms and 3.5 bathrooms. Hardwood floors, white trim, and neutral colors throughout. The beautifully updated kitchen has Quartz counter tops, stainless steel appliances and a large pantry with lots of storage. The family room has a lovely fireplace with large windows to provide a ton of Natural light. The upstairs features a Master bedroom suite that has 2 walk-in closets & private bath with dual sink vanity, separate shower and tub. There are 3 additional bedrooms upstairs all with walk in closets. As you make your way downstairs there is a finished lower level with rec room, office and full bathroom. This home is close to schools, parks, restaurants and shopping. Walking distance to the Metra train station and is close to major roadways for your work commute.
Property Specifics
| Single Family | |
| — | |
| — | |
| 1991 | |
| Full | |
| — | |
| No | |
| 0.2 |
| Lake | |
| South Creek | |
| 0 / Not Applicable | |
| None | |
| Lake Michigan | |
| Public Sewer | |
| 10380212 | |
| 06353050130000 |
Nearby Schools
| NAME: | DISTRICT: | DISTANCE: | |
|---|---|---|---|
|
Grade School
Prairieview School |
46 | — | |
|
Middle School
Grayslake Middle School |
46 | Not in DB | |
|
High School
Grayslake Central High School |
127 | Not in DB | |
Property History
| DATE: | EVENT: | PRICE: | SOURCE: |
|---|---|---|---|
| 23 Jul, 2019 | Sold | $295,000 | MRED MLS |
| 21 May, 2019 | Under contract | $299,900 | MRED MLS |
| 15 May, 2019 | Listed for sale | $299,900 | MRED MLS |
Room Specifics
Total Bedrooms: 4
Bedrooms Above Ground: 4
Bedrooms Below Ground: 0
Dimensions: —
Floor Type: Carpet
Dimensions: —
Floor Type: Carpet
Dimensions: —
Floor Type: Carpet
Full Bathrooms: 4
Bathroom Amenities: Whirlpool,Separate Shower,Double Sink
Bathroom in Basement: 1
Rooms: No additional rooms
Basement Description: Finished
Other Specifics
| 2 | |
| Concrete Perimeter | |
| Concrete | |
| Deck | |
| — | |
| 8617 | |
| Full,Unfinished | |
| Full | |
| Hardwood Floors, First Floor Laundry | |
| Range, Microwave, Dishwasher, Refrigerator, Disposal | |
| Not in DB | |
| Sidewalks, Street Lights | |
| — | |
| — | |
| Wood Burning, Gas Log, Gas Starter |
Tax History
| Year | Property Taxes |
|---|---|
| 2019 | $10,054 |
Contact Agent
Nearby Similar Homes
Nearby Sold Comparables
Contact Agent
Listing Provided By
Berg Properties


