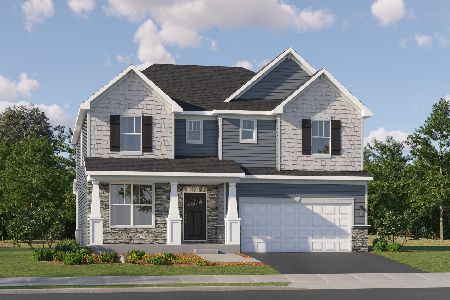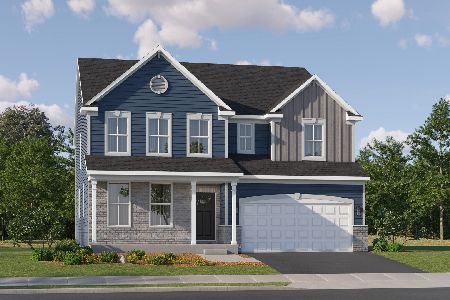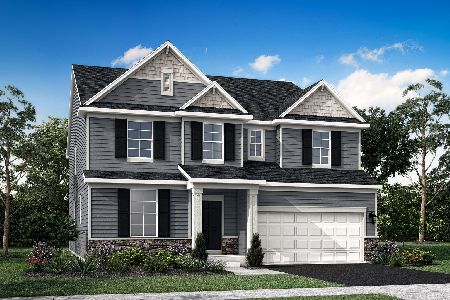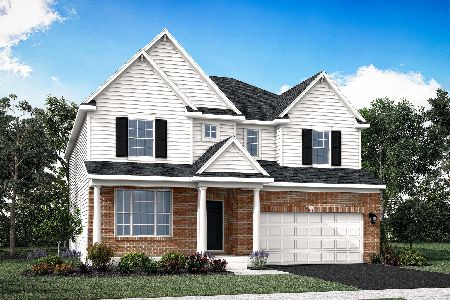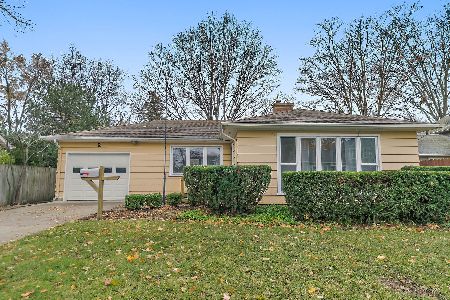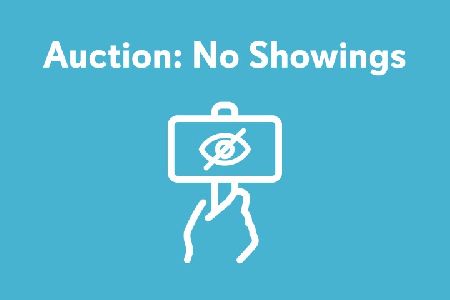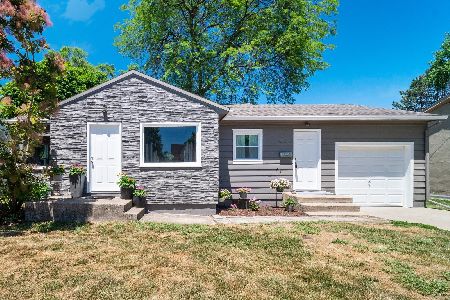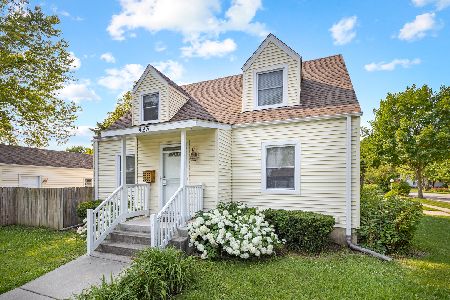416 Edwards Avenue, East Dundee, Illinois 60118
$281,000
|
Sold
|
|
| Status: | Closed |
| Sqft: | 1,620 |
| Cost/Sqft: | $170 |
| Beds: | 5 |
| Baths: | 2 |
| Year Built: | 1950 |
| Property Taxes: | $5,733 |
| Days On Market: | 1638 |
| Lot Size: | 0,26 |
Description
You'll want to come and see this gorgeous home before it's gone! So much is newer all you have to do is move right in! As soon as you enter you're greeted by an oversized family room filled with natural light shining off the wood laminate plank flooring, carpeting and trendy paint along with a shiplap wall perfect for mounting your big screen tv. The gourmet kitchen features custom white cabinets, granite countertops, beautiful backsplash, stainless steel appliances, recessed lighting and plenty of space left for eating in. First floor features 2 spacious bedrooms including a spacious primary bedroom with an oversized closet. Complete the first level with a full walk in bath with modern subway wall tile. Upstairs is a den area perfect for an office space. Three additional generous sized bedrooms and another updated full bath complete the 2nd floor. The basement is large and just waiting for your finishing touches to make your own! You'll love the perfect mudroom between the garage and kitchen with plenty of space to add some benches or other organizing system. The fenced in backyard is huge and perfect for entertaining! Done in the last 3 years are HVAC, fence, all electric, plumbing, doors and trim! Minutes to schools, parks, downtown Dundee, Fox River Trail. This home has it all!
Property Specifics
| Single Family | |
| — | |
| — | |
| 1950 | |
| Full | |
| — | |
| No | |
| 0.26 |
| Kane | |
| — | |
| 0 / Not Applicable | |
| None | |
| Public | |
| Public Sewer | |
| 11169833 | |
| 0322276002 |
Nearby Schools
| NAME: | DISTRICT: | DISTANCE: | |
|---|---|---|---|
|
Grade School
Parkview Elementary School |
300 | — | |
|
Middle School
Carpentersville Middle School |
300 | Not in DB | |
|
High School
Dundee-crown High School |
300 | Not in DB | |
Property History
| DATE: | EVENT: | PRICE: | SOURCE: |
|---|---|---|---|
| 30 Nov, 2018 | Sold | $218,500 | MRED MLS |
| 30 Oct, 2018 | Under contract | $219,000 | MRED MLS |
| — | Last price change | $229,900 | MRED MLS |
| 19 Sep, 2018 | Listed for sale | $239,900 | MRED MLS |
| 10 Sep, 2021 | Sold | $281,000 | MRED MLS |
| 6 Aug, 2021 | Under contract | $274,900 | MRED MLS |
| 27 Jul, 2021 | Listed for sale | $274,900 | MRED MLS |
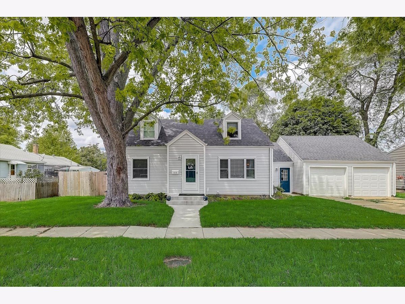
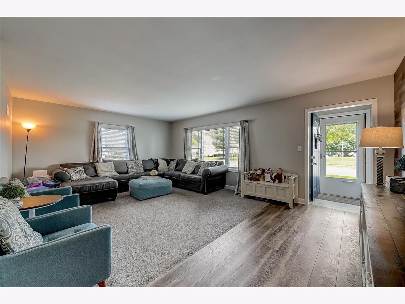
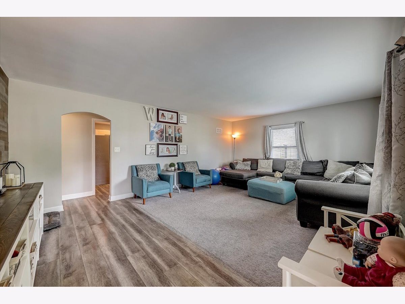
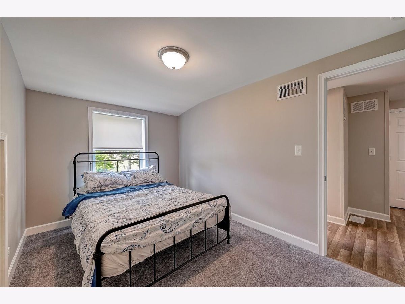
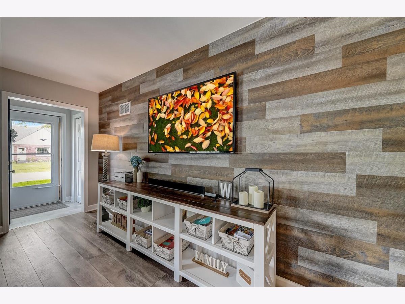
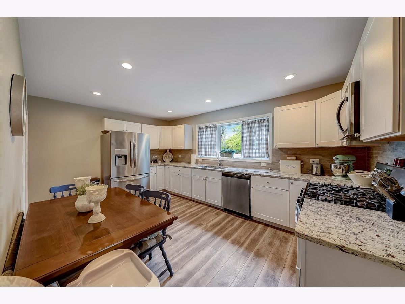
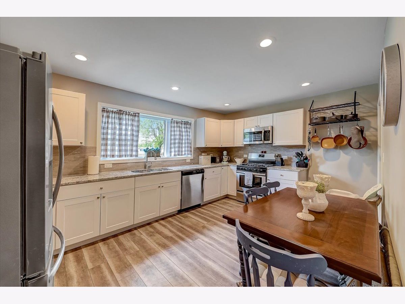
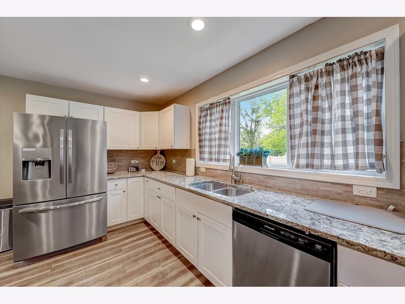
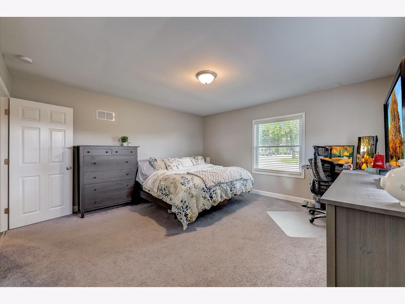
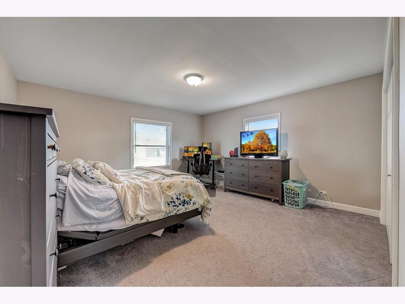
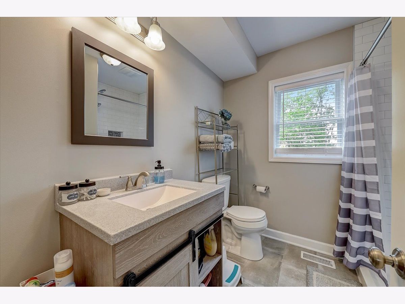
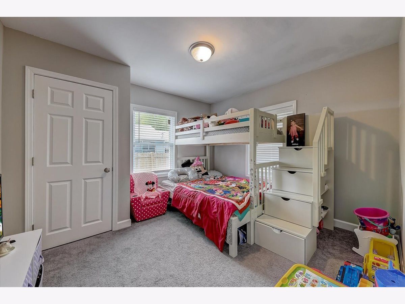
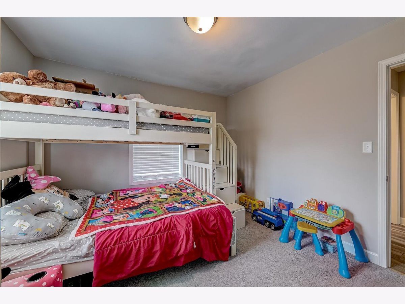
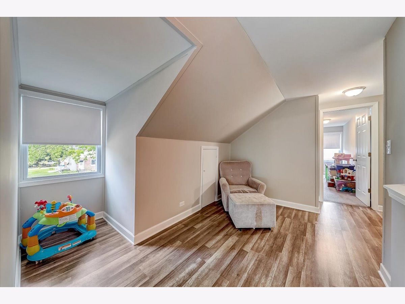
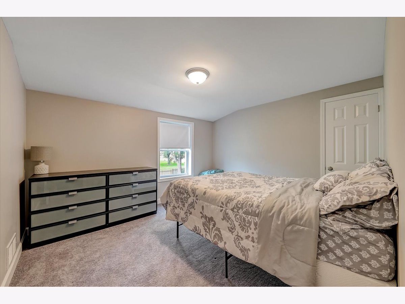
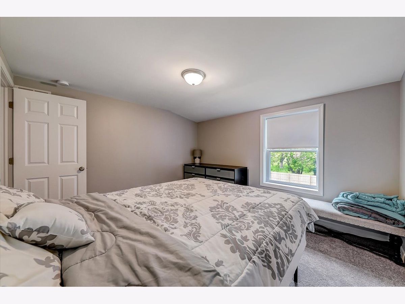
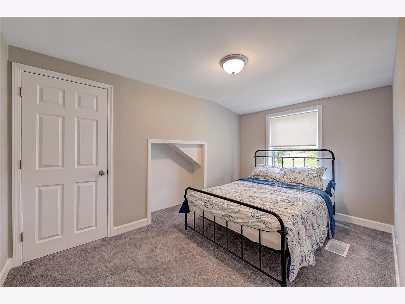
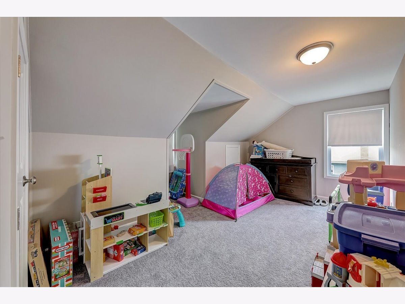
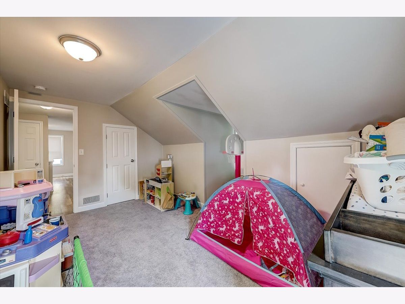
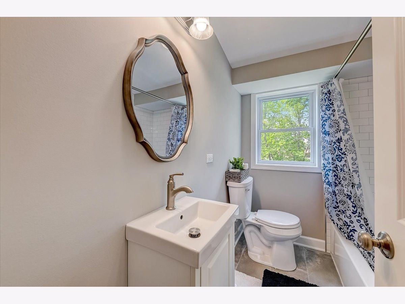
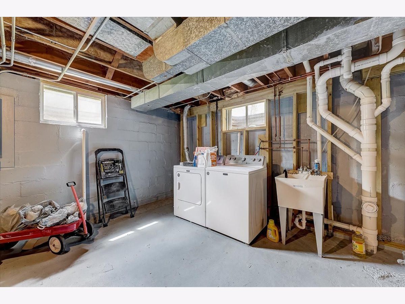
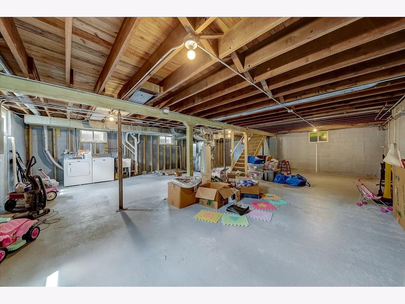
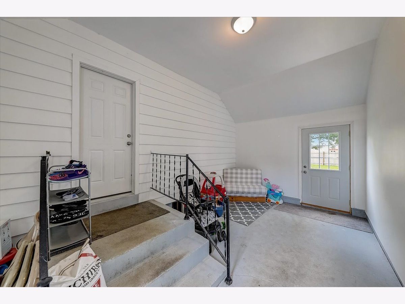
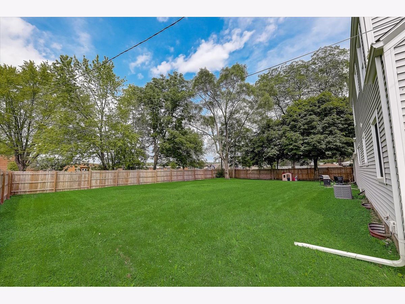
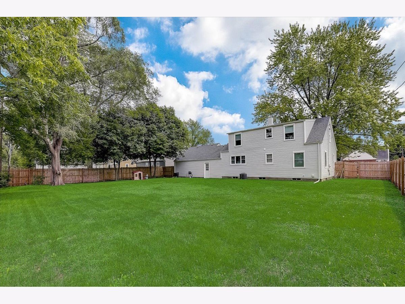
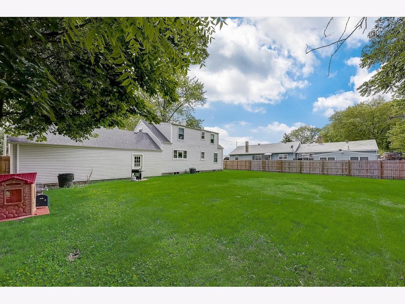
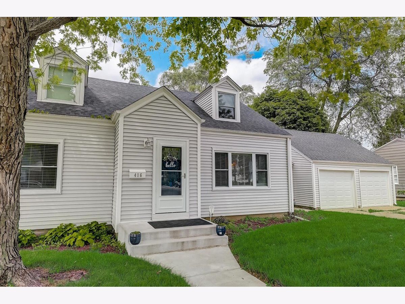
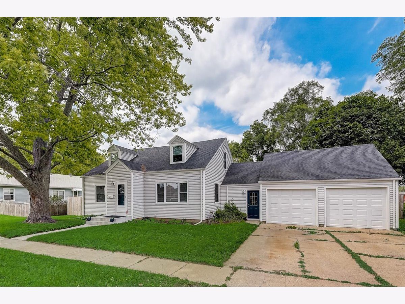
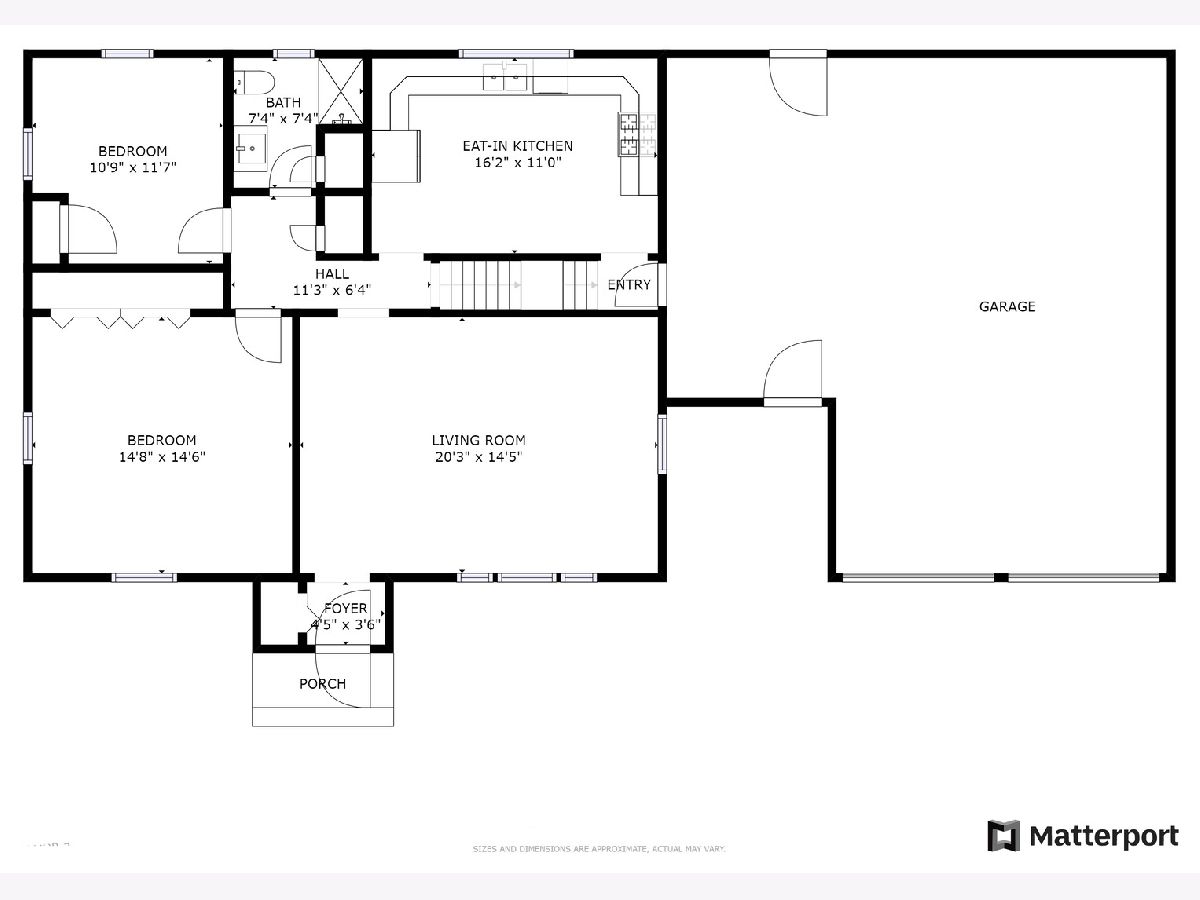
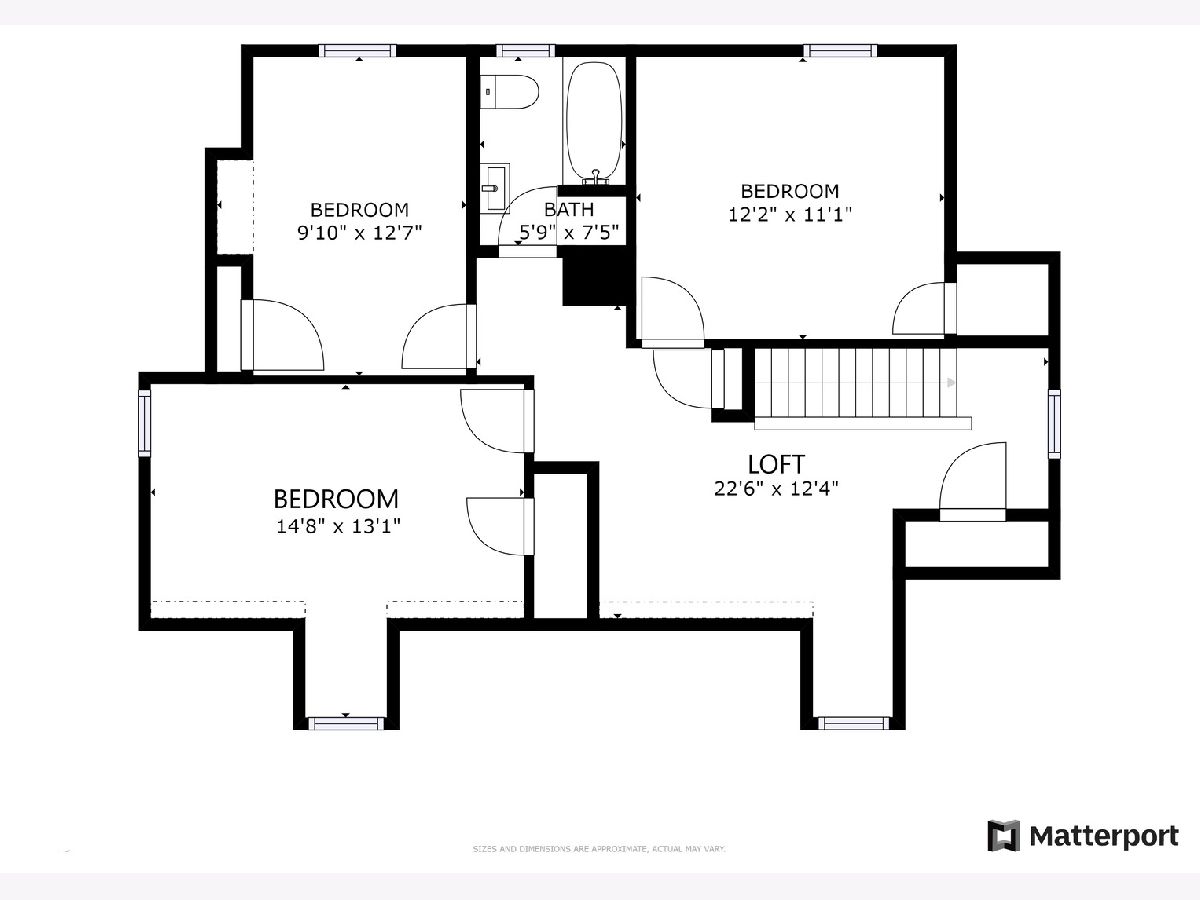
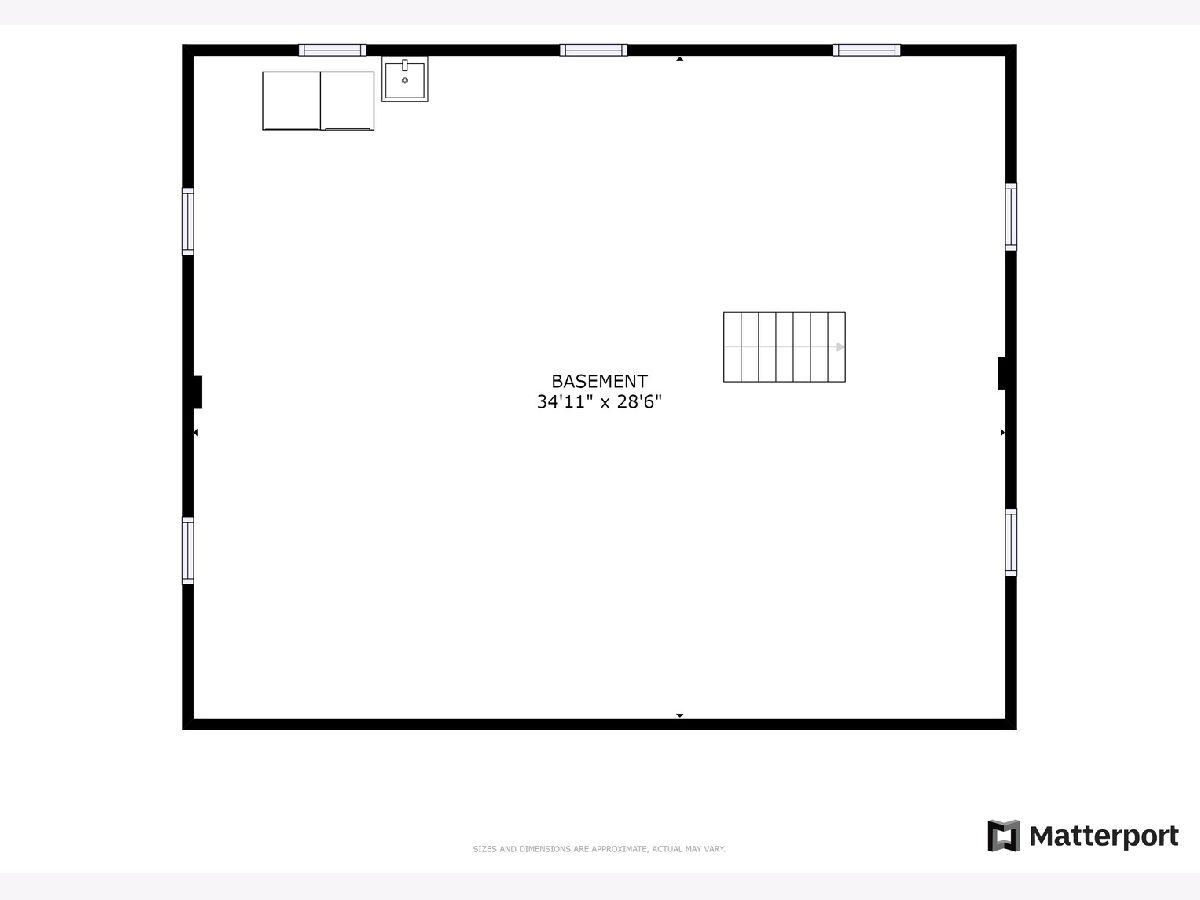
Room Specifics
Total Bedrooms: 5
Bedrooms Above Ground: 5
Bedrooms Below Ground: 0
Dimensions: —
Floor Type: Carpet
Dimensions: —
Floor Type: Carpet
Dimensions: —
Floor Type: Carpet
Dimensions: —
Floor Type: —
Full Bathrooms: 2
Bathroom Amenities: Separate Shower
Bathroom in Basement: 0
Rooms: Bedroom 5,Loft
Basement Description: Unfinished,Bathroom Rough-In
Other Specifics
| 2 | |
| — | |
| Concrete | |
| Storms/Screens, Breezeway | |
| Fenced Yard | |
| 11160 | |
| Dormer | |
| None | |
| Wood Laminate Floors, First Floor Bedroom, First Floor Full Bath | |
| Range, Microwave, Dishwasher, Refrigerator, Washer, Dryer, Stainless Steel Appliance(s) | |
| Not in DB | |
| Park, Street Paved | |
| — | |
| — | |
| — |
Tax History
| Year | Property Taxes |
|---|---|
| 2018 | $6,186 |
| 2021 | $5,733 |
Contact Agent
Nearby Similar Homes
Nearby Sold Comparables
Contact Agent
Listing Provided By
Redfin Corporation

