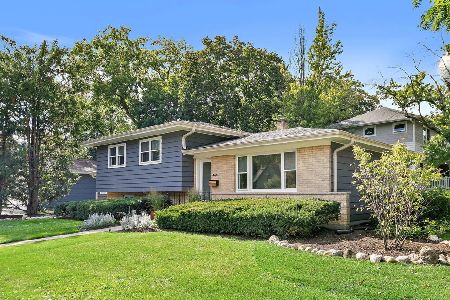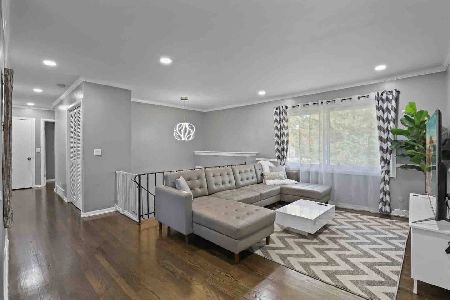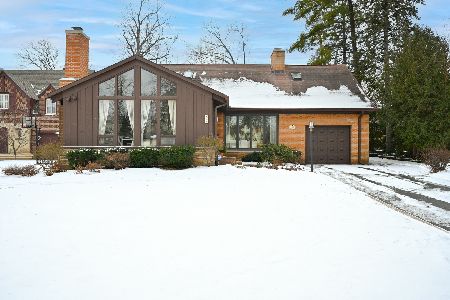416 Evergreen Avenue, Glen Ellyn, Illinois 60137
$724,700
|
Sold
|
|
| Status: | Closed |
| Sqft: | 2,977 |
| Cost/Sqft: | $235 |
| Beds: | 4 |
| Baths: | 4 |
| Year Built: | 2018 |
| Property Taxes: | $0 |
| Days On Market: | 2090 |
| Lot Size: | 0,17 |
Description
STUNNNG NEW CONSTRUCTION READY NOW! Outstanding home in Glen Ellyn by luxury builder. Gorgeous bright open concept built with exquisite attention to detail. The popular Sunnyside design features 4 bedrooms, 3.5 baths, library, great room with cozy fireplace, 2-car garage, mud room with built-in bench cubbies. Gorgeous gourmet island kitchen is a chef's dream with expansive breakfast bar opening to the great room. Granite, stainless steel appliances, abundant cabinet and counter space, & butler pantry w/beverage center complete the amazing kitchen. Upgraded ceilings, trim, and cabinets abound. Tremendous owners suite, site-finished hardwood + 9' ceilings throughout 1st floor, recessed can lighting, enhanced luxury master bath, sizable closets in all bedrooms, and ceramic tile in full baths. Located in the heart of Glen Ellyn, highly sought-after schools, close to transportation and downtown!
Property Specifics
| Single Family | |
| — | |
| — | |
| 2018 | |
| Full | |
| SUNNYSIDE | |
| No | |
| 0.17 |
| Du Page | |
| — | |
| 0 / Not Applicable | |
| None | |
| Public | |
| Public Sewer | |
| 10717101 | |
| 0510414016 |
Nearby Schools
| NAME: | DISTRICT: | DISTANCE: | |
|---|---|---|---|
|
Grade School
Lincoln Elementary School |
41 | — | |
|
Middle School
Hadley Junior High School |
41 | Not in DB | |
|
High School
Glenbard West High School |
87 | Not in DB | |
Property History
| DATE: | EVENT: | PRICE: | SOURCE: |
|---|---|---|---|
| 14 Sep, 2020 | Sold | $724,700 | MRED MLS |
| 16 Jun, 2020 | Under contract | $699,990 | MRED MLS |
| 16 May, 2020 | Listed for sale | $699,990 | MRED MLS |

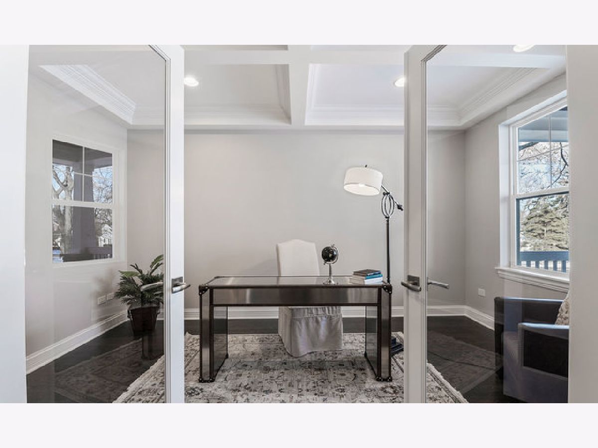
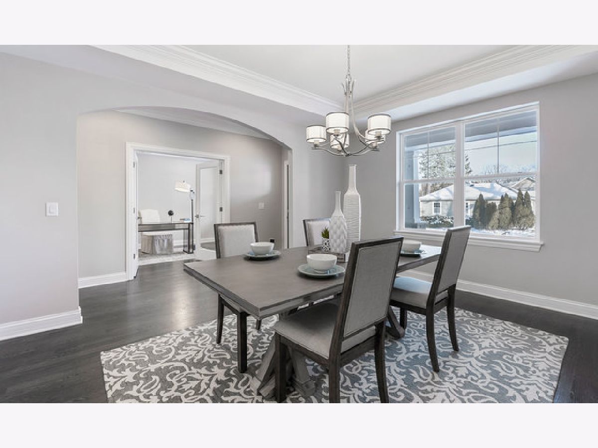
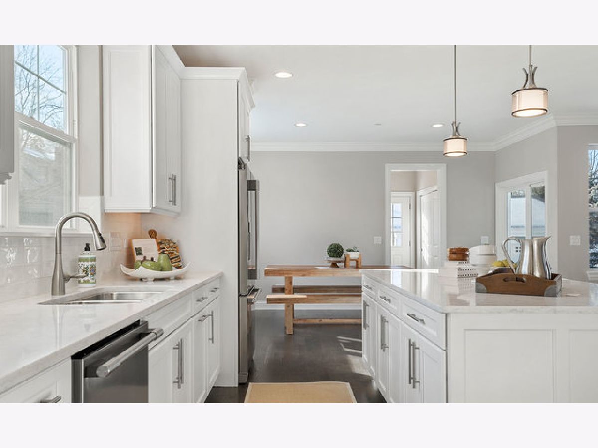
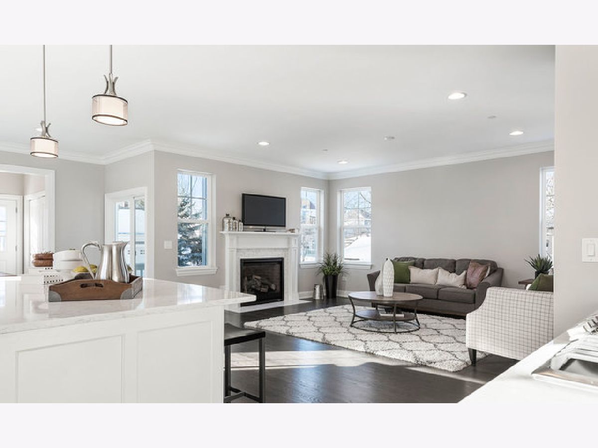
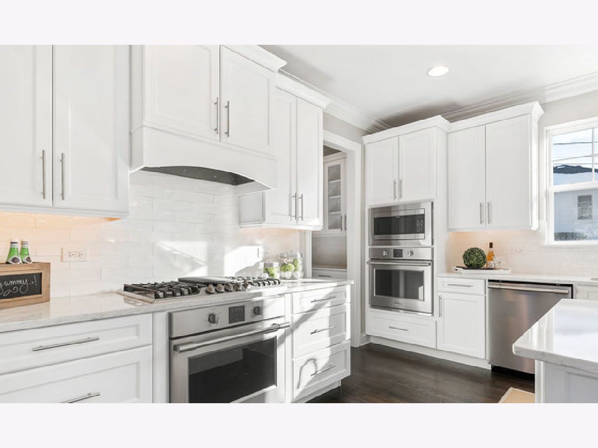
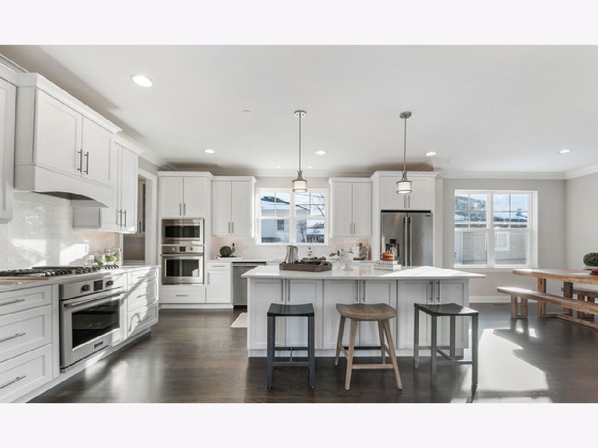
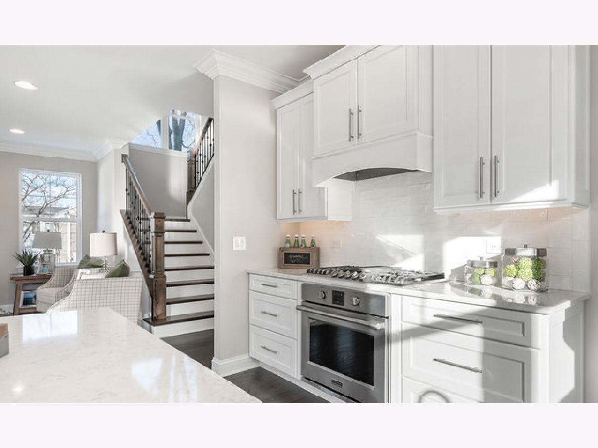
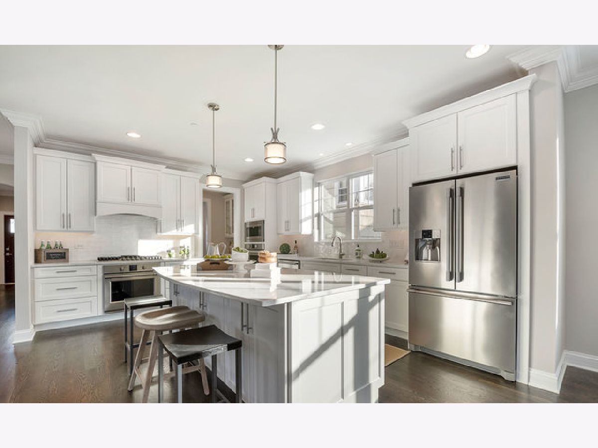
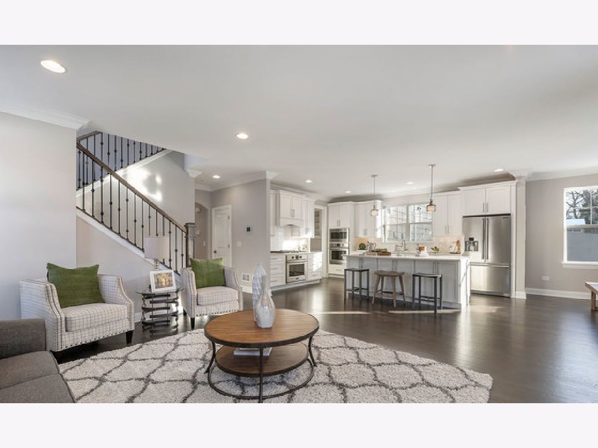
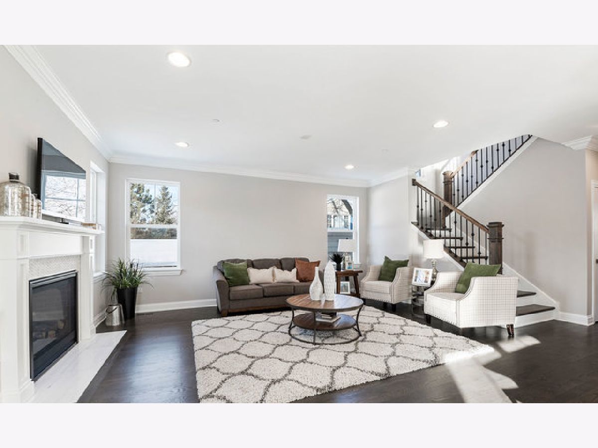
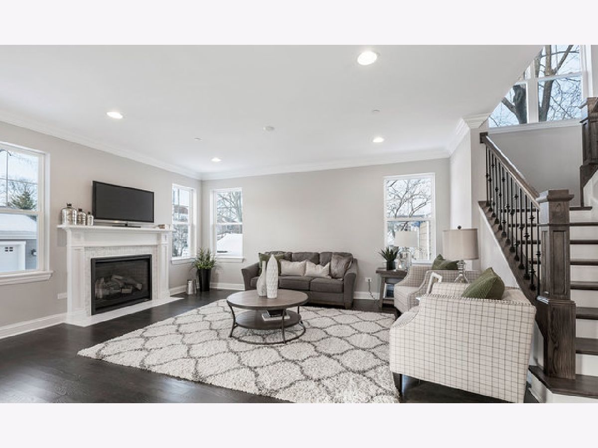
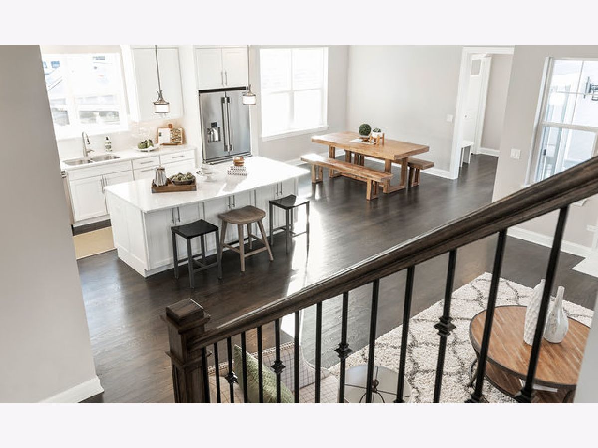
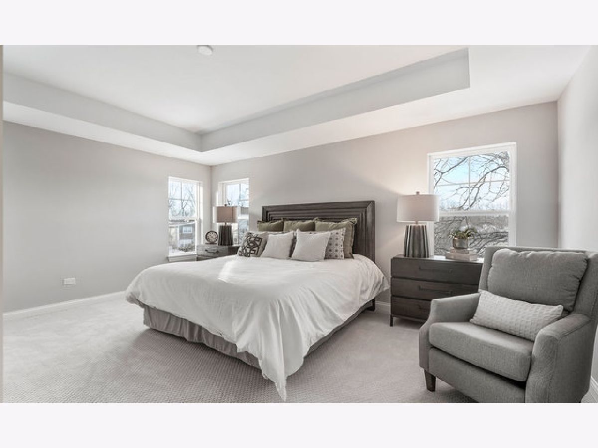
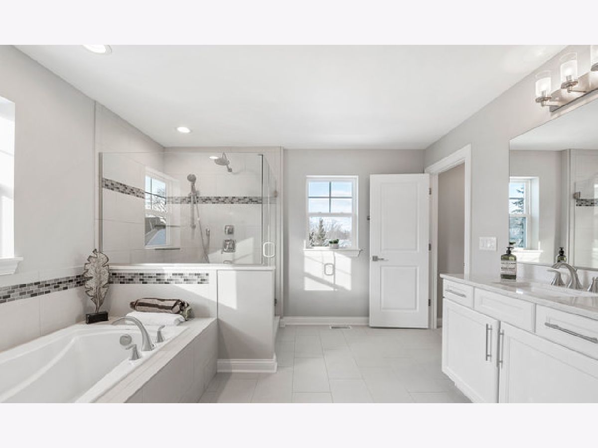
Room Specifics
Total Bedrooms: 4
Bedrooms Above Ground: 4
Bedrooms Below Ground: 0
Dimensions: —
Floor Type: Carpet
Dimensions: —
Floor Type: Carpet
Dimensions: —
Floor Type: Carpet
Full Bathrooms: 4
Bathroom Amenities: Whirlpool,Separate Shower,Double Sink
Bathroom in Basement: 0
Rooms: Breakfast Room,Library,Mud Room
Basement Description: Unfinished,Bathroom Rough-In
Other Specifics
| 2 | |
| Concrete Perimeter | |
| Asphalt | |
| Porch | |
| Landscaped | |
| 50 X 150 | |
| — | |
| Full | |
| Hardwood Floors, Second Floor Laundry | |
| Range, Microwave, Dishwasher, Refrigerator, Disposal, Stainless Steel Appliance(s) | |
| Not in DB | |
| Park, Sidewalks, Street Lights | |
| — | |
| — | |
| — |
Tax History
| Year | Property Taxes |
|---|
Contact Agent
Nearby Similar Homes
Nearby Sold Comparables
Contact Agent
Listing Provided By
Daynae Gaudio




