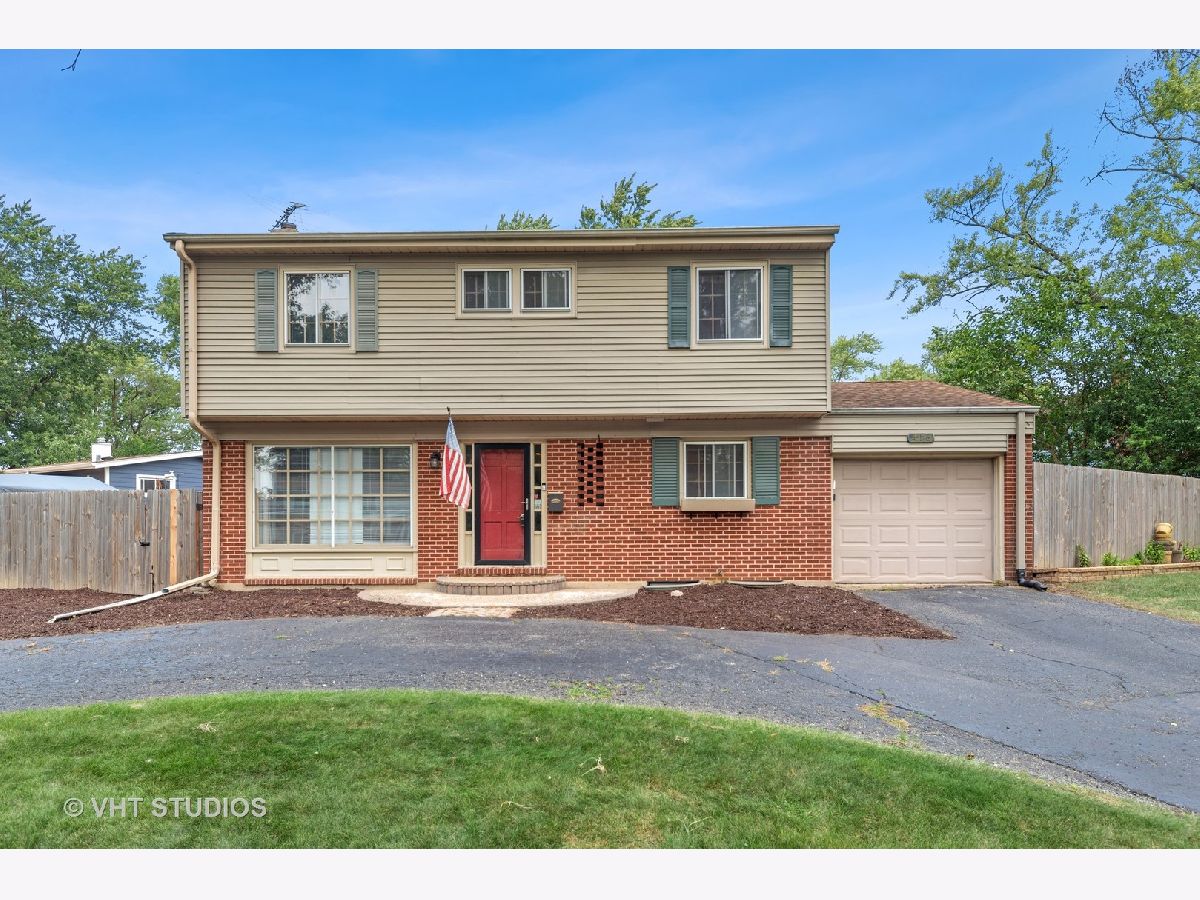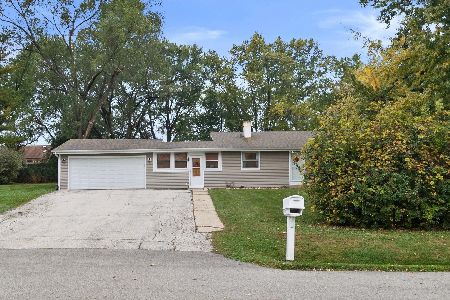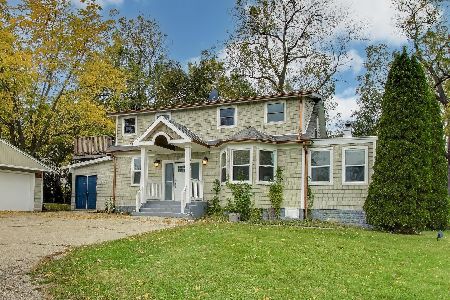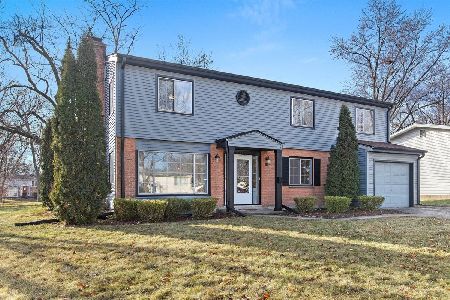416 Hillside Drive, Mundelein, Illinois 60060
$291,000
|
Sold
|
|
| Status: | Closed |
| Sqft: | 1,584 |
| Cost/Sqft: | $174 |
| Beds: | 4 |
| Baths: | 3 |
| Year Built: | 1960 |
| Property Taxes: | $7,280 |
| Days On Market: | 1564 |
| Lot Size: | 0,20 |
Description
Great Bones and All the Right Stuff! Move in Ready with all the Newest Finishes! Beautiful Wood Laminate Flooring on the Main Level, Cozy Living Room and Newly Appointed Office Space with Custom Built Ins. Main Level Boasts Newly Updated 1/2 Bath. Large Expanded Dining Space off of the Kitchen which includes Custom Cabinets, Granite Counters & Stainless Steel Appliances! Great space to Entertain. New Main Level Laundry Room with Tons of Space! Freshly Painted, New Light Fixtures & Windows Galore make this Home Light & Bright. 2nd Level Offers Gorgeous Hardwood Staircase and Floors! 4 Generous Bedrooms, with Built in Closet Systems and Newly Updated Full Bath with Custom Cabinetry, Granite Countertops & Double Sinks! Newly Finished Basement with Huge Family/Play Area, Updated Full Bath and Tons of Storage Space! Large Fenced In Yard. Great Neighborhood, Close to Shopping & Dining. Walking distance to Parks and Lake! Nothing to do but move in and make this Beautiful House your New Home! Smart Features include: Smart lighting for Basement, Dinning Room and Office. Bluetooth ready Speakers in both Full Bathrooms!
Property Specifics
| Single Family | |
| — | |
| Colonial | |
| 1960 | |
| Full | |
| — | |
| No | |
| 0.2 |
| Lake | |
| Hawthorn Hills | |
| 0 / Not Applicable | |
| None | |
| Lake Michigan | |
| Public Sewer | |
| 11212833 | |
| 10254270380000 |
Nearby Schools
| NAME: | DISTRICT: | DISTANCE: | |
|---|---|---|---|
|
Grade School
Washington Early Learning Center |
75 | — | |
|
Middle School
Carl Sandburg Middle School |
75 | Not in DB | |
|
High School
Mundelein Cons High School |
120 | Not in DB | |
Property History
| DATE: | EVENT: | PRICE: | SOURCE: |
|---|---|---|---|
| 6 Aug, 2013 | Sold | $150,000 | MRED MLS |
| 11 Mar, 2013 | Under contract | $150,000 | MRED MLS |
| 6 Mar, 2013 | Listed for sale | $150,000 | MRED MLS |
| 2 Nov, 2021 | Sold | $291,000 | MRED MLS |
| 11 Sep, 2021 | Under contract | $275,000 | MRED MLS |
| 8 Sep, 2021 | Listed for sale | $275,000 | MRED MLS |




















Room Specifics
Total Bedrooms: 4
Bedrooms Above Ground: 4
Bedrooms Below Ground: 0
Dimensions: —
Floor Type: Hardwood
Dimensions: —
Floor Type: Hardwood
Dimensions: —
Floor Type: Hardwood
Full Bathrooms: 3
Bathroom Amenities: Double Sink
Bathroom in Basement: 1
Rooms: Office
Basement Description: Partially Finished,Rec/Family Area,Storage Space
Other Specifics
| 1 | |
| Concrete Perimeter | |
| Asphalt | |
| Patio, Storms/Screens | |
| Fenced Yard | |
| 128.5X107.5X44.5X86 | |
| — | |
| Full | |
| Hardwood Floors, Wood Laminate Floors, First Floor Laundry, Built-in Features | |
| Range, Microwave, Dishwasher, Refrigerator, Washer, Dryer, Stainless Steel Appliance(s) | |
| Not in DB | |
| Park, Lake, Sidewalks, Street Lights | |
| — | |
| — | |
| — |
Tax History
| Year | Property Taxes |
|---|---|
| 2013 | $6,118 |
| 2021 | $7,280 |
Contact Agent
Nearby Similar Homes
Nearby Sold Comparables
Contact Agent
Listing Provided By
Berkshire Hathaway HomeServices Starck Real Estate








