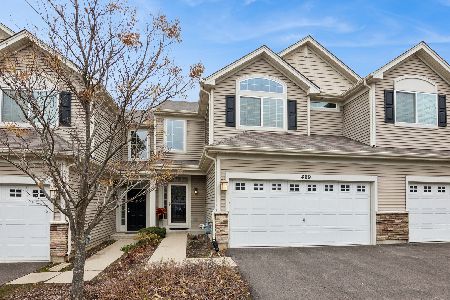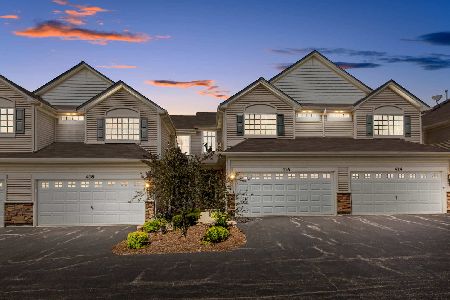416 Jade Lane, Round Lake, Illinois 60073
$160,000
|
Sold
|
|
| Status: | Closed |
| Sqft: | 1,430 |
| Cost/Sqft: | $112 |
| Beds: | 2 |
| Baths: | 3 |
| Year Built: | 2013 |
| Property Taxes: | $4,597 |
| Days On Market: | 1896 |
| Lot Size: | 0,00 |
Description
Welcome to Emerald Bay, a community of townhomes built in two phases surrounded by open land but minutes away from shopping, dining, and public transportation. This single-owner, phase two (2013) Dunham model has many builder upgrades, including six-panel doors and white trim with nickel hardware, 42" kitchen cabinetry with crown molding, engineered hardwood floors in kitchen and dining areas, second full bath upstairs, loft/sitting area, tray ceiling in master bedroom, cabinetry in laundry room, master bath shower, and various lighting fixtures. Just steps away from access to Millennium Trail for outdoor recreation. Less than 10 minutes to Metra for access downtown.
Property Specifics
| Condos/Townhomes | |
| 2 | |
| — | |
| 2013 | |
| None | |
| DUNHAM | |
| No | |
| — |
| Lake | |
| Emerald Bay | |
| 229 / Monthly | |
| Water,Insurance,Exterior Maintenance,Lawn Care,Scavenger,Snow Removal | |
| Lake Michigan | |
| Public Sewer | |
| 10849075 | |
| 05362012180000 |
Nearby Schools
| NAME: | DISTRICT: | DISTANCE: | |
|---|---|---|---|
|
Grade School
Big Hollow School |
38 | — | |
|
Middle School
Big Hollow School |
38 | Not in DB | |
|
High School
Grant Community High School |
124 | Not in DB | |
Property History
| DATE: | EVENT: | PRICE: | SOURCE: |
|---|---|---|---|
| 29 Oct, 2020 | Sold | $160,000 | MRED MLS |
| 11 Sep, 2020 | Under contract | $160,000 | MRED MLS |
| 8 Sep, 2020 | Listed for sale | $160,000 | MRED MLS |
| 31 Oct, 2022 | Sold | $214,000 | MRED MLS |
| 4 Aug, 2022 | Under contract | $215,000 | MRED MLS |
| 27 Jul, 2022 | Listed for sale | $215,000 | MRED MLS |
| 31 Jan, 2025 | Sold | $223,000 | MRED MLS |
| 26 Dec, 2024 | Under contract | $230,000 | MRED MLS |
| — | Last price change | $234,000 | MRED MLS |
| 10 Oct, 2024 | Listed for sale | $239,000 | MRED MLS |
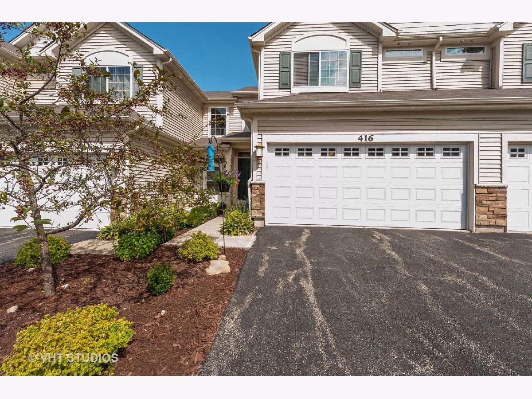
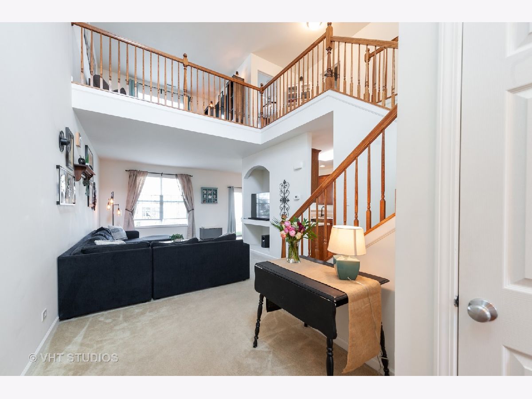
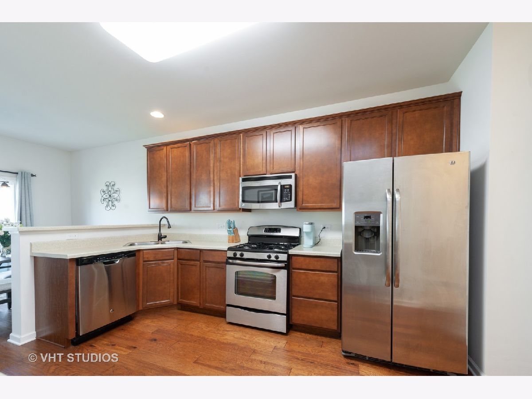
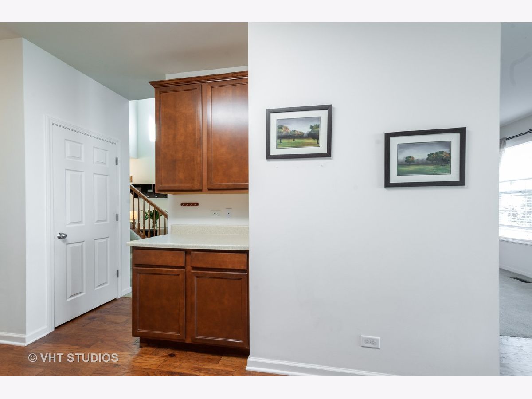
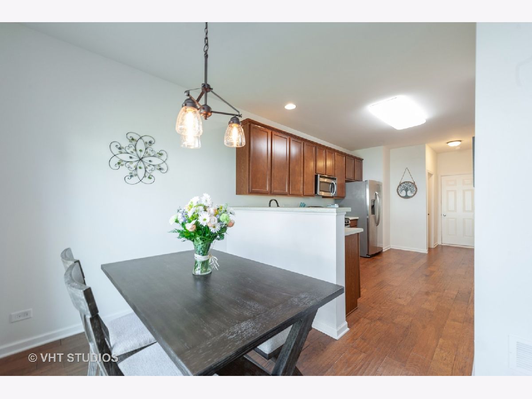
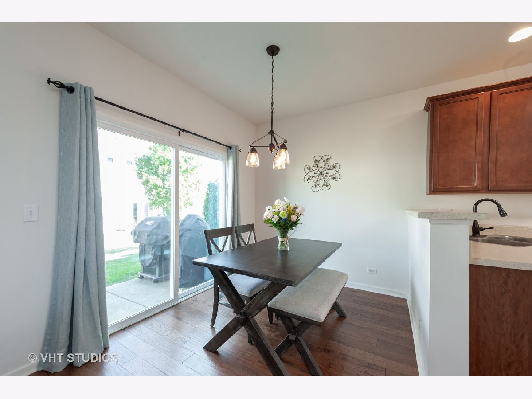
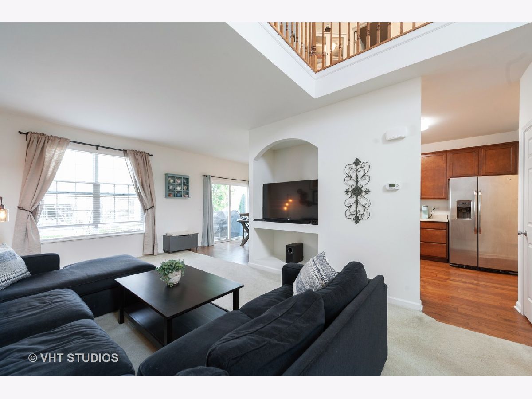
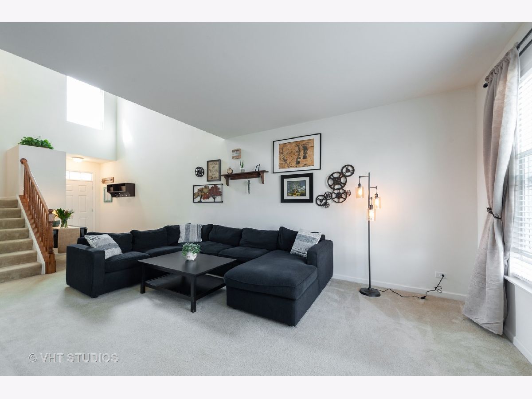
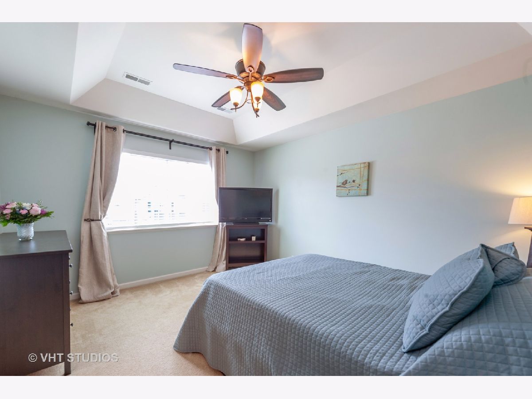
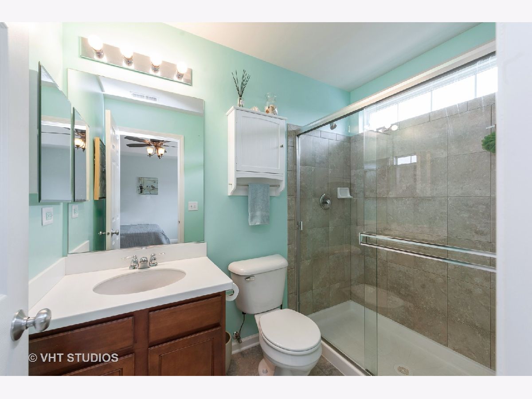
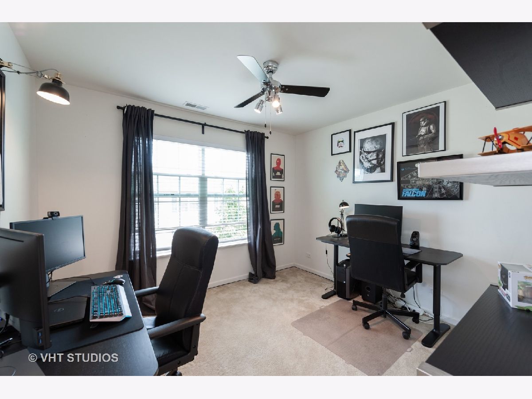
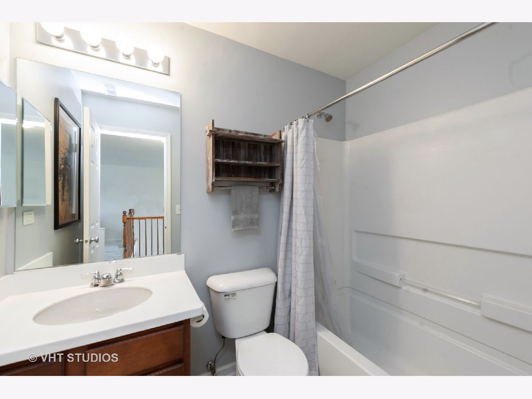
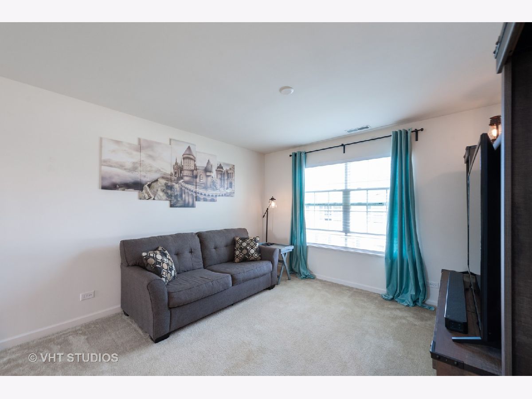
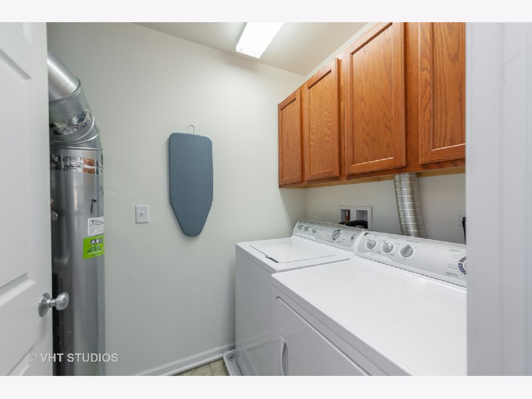
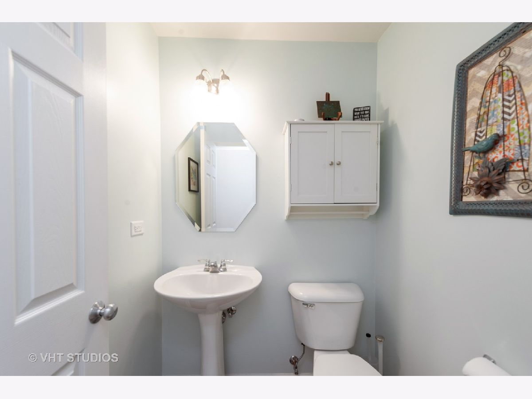
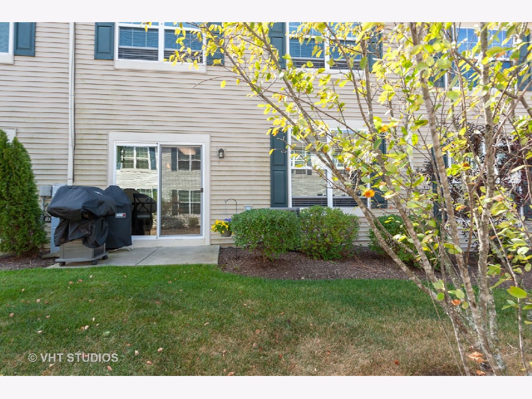
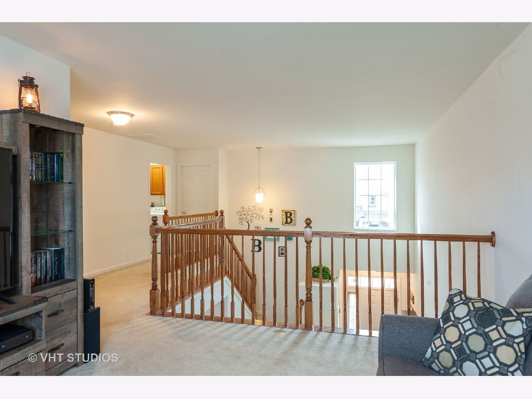
Room Specifics
Total Bedrooms: 2
Bedrooms Above Ground: 2
Bedrooms Below Ground: 0
Dimensions: —
Floor Type: Carpet
Full Bathrooms: 3
Bathroom Amenities: Separate Shower
Bathroom in Basement: 0
Rooms: Loft,Foyer
Basement Description: Slab
Other Specifics
| 2 | |
| Concrete Perimeter | |
| Asphalt | |
| Patio, Storms/Screens | |
| — | |
| 60X23.9 | |
| — | |
| Full | |
| Vaulted/Cathedral Ceilings, Second Floor Laundry, Walk-In Closet(s), Some Carpeting, Some Wood Floors, Drapes/Blinds, Separate Dining Room | |
| Range, Microwave, Dishwasher, Refrigerator, Washer, Dryer, Disposal, Stainless Steel Appliance(s), Gas Cooktop, Gas Oven | |
| Not in DB | |
| — | |
| — | |
| Park, Trail(s) | |
| — |
Tax History
| Year | Property Taxes |
|---|---|
| 2020 | $4,597 |
| 2022 | $4,764 |
| 2025 | $4,814 |
Contact Agent
Nearby Sold Comparables
Contact Agent
Listing Provided By
Baird & Warner

