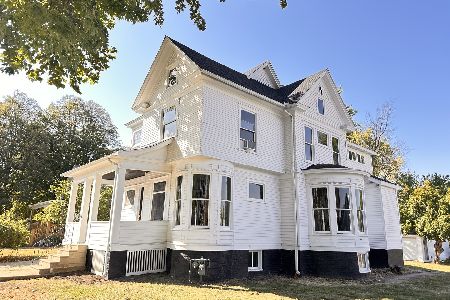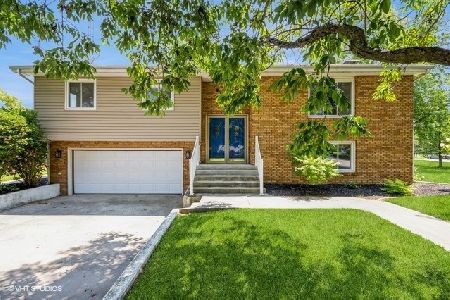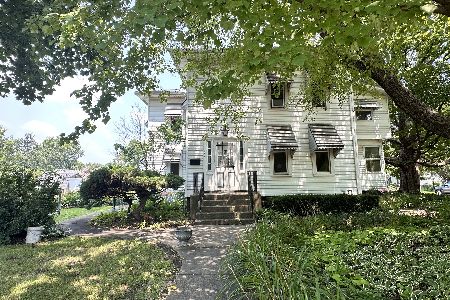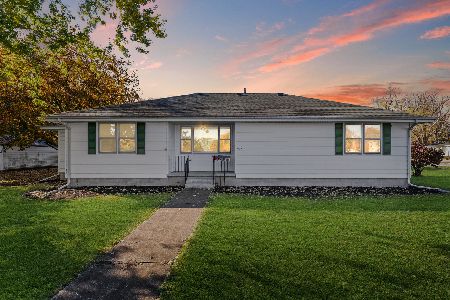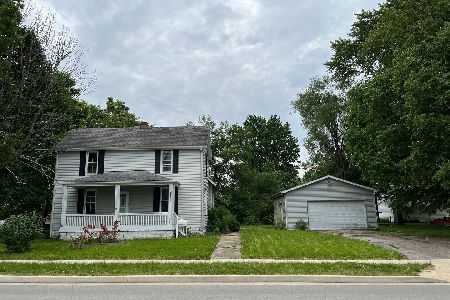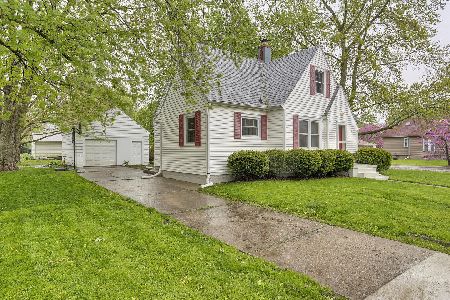416 John Street, Farmer City, Illinois 61842
$210,000
|
Sold
|
|
| Status: | Closed |
| Sqft: | 1,736 |
| Cost/Sqft: | $121 |
| Beds: | 4 |
| Baths: | 2 |
| Year Built: | 1908 |
| Property Taxes: | $2,624 |
| Days On Market: | 885 |
| Lot Size: | 0,00 |
Description
This early 1900's home was stripped to the studs and brought back to life with an updated floor plan and modern design, and is ready for new owners to call it home! The layout: 4 bedrooms, 2 full baths, spacious living area, plus a dry, unfinished basement with lots of storage space! Covered front porch, welcoming entry way, open concept kitchen/dining combination with a vaulted ceiling and tons of natural light! Large laundry room with tons of potential to customize and a brand new back deck for enjoying the rest of the summer! Bonus: this home includes a HUGE garage unlike any commonly found "in town." The finer details: There is a Master bedroom and a full bath on both the first and second floor. Ceiling height cabinets in the kitchen and brand new Samsung appliances (including washer and dryer!). Plenty of closets and storage space throughout. Brand new roof on the house and garage (transferable warranty) and brand new HVAC. Conveniently located in the small town of Farmer City--the perfect halfway point between Bloomington & Champaign-- and just steps away from the schools, public park, and pool! *Seller is a licensed agent*
Property Specifics
| Single Family | |
| — | |
| — | |
| 1908 | |
| — | |
| — | |
| No | |
| — |
| De Witt | |
| Not Applicable | |
| 0 / Not Applicable | |
| — | |
| — | |
| — | |
| 11804080 | |
| 0528180002 |
Nearby Schools
| NAME: | DISTRICT: | DISTANCE: | |
|---|---|---|---|
|
Grade School
Schneider Elementary School |
18 | — | |
|
Middle School
Blue Ridge Junior High School |
18 | Not in DB | |
|
High School
Blue Ridge High School |
18 | Not in DB | |
Property History
| DATE: | EVENT: | PRICE: | SOURCE: |
|---|---|---|---|
| 11 Nov, 2022 | Sold | $47,000 | MRED MLS |
| 26 Sep, 2022 | Under contract | $47,000 | MRED MLS |
| — | Last price change | $49,350 | MRED MLS |
| 30 Jul, 2022 | Listed for sale | $49,350 | MRED MLS |
| 16 Feb, 2024 | Sold | $210,000 | MRED MLS |
| 3 Jan, 2024 | Under contract | $210,000 | MRED MLS |
| — | Last price change | $212,500 | MRED MLS |
| 22 Jun, 2023 | Listed for sale | $240,000 | MRED MLS |
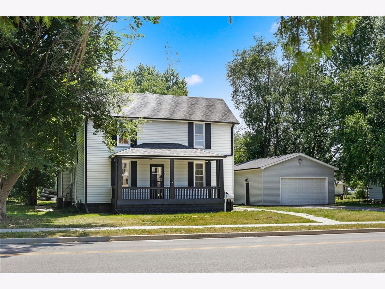
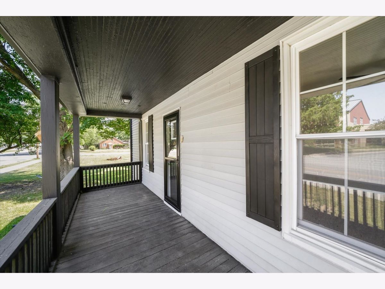
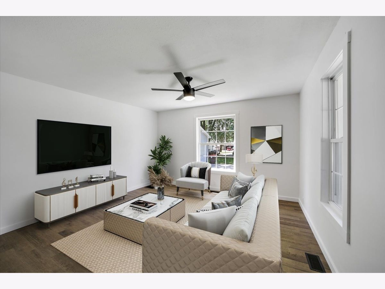
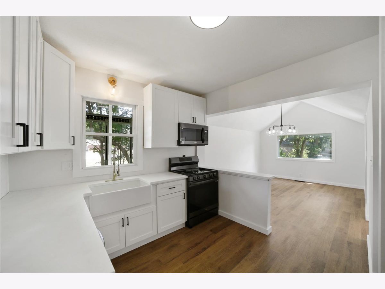
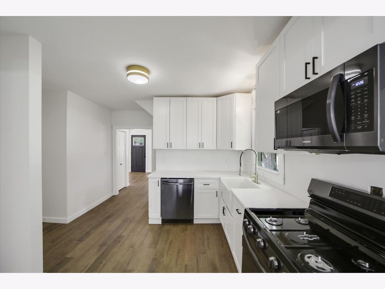
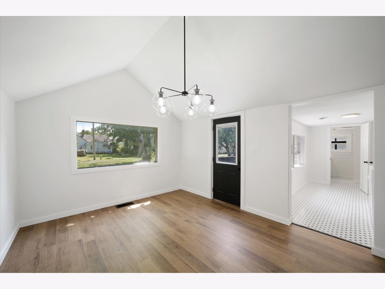
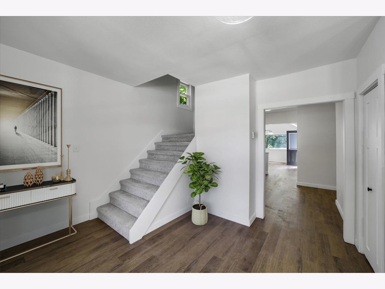
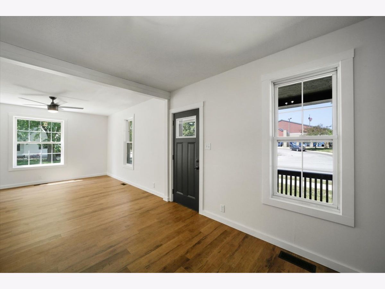
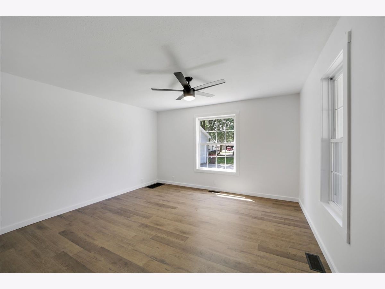
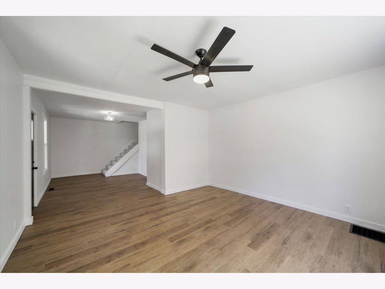
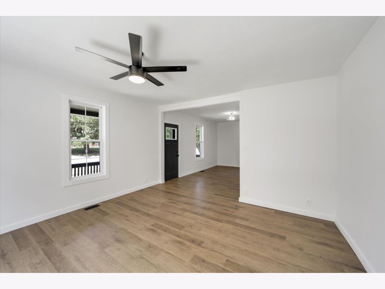
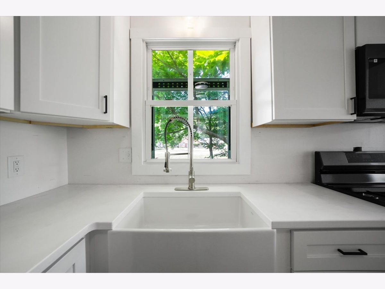
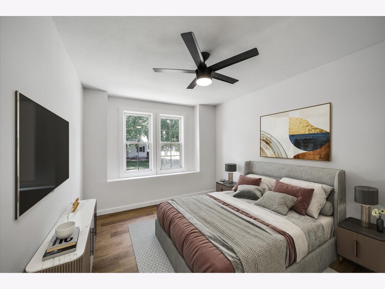
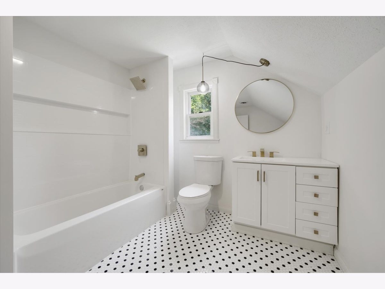
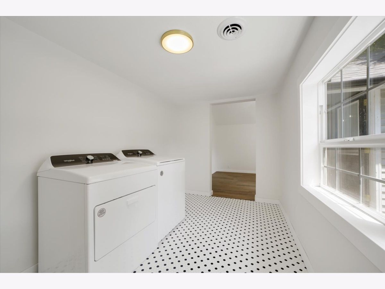
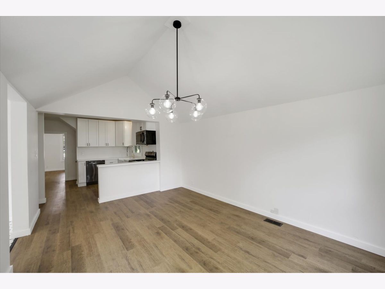
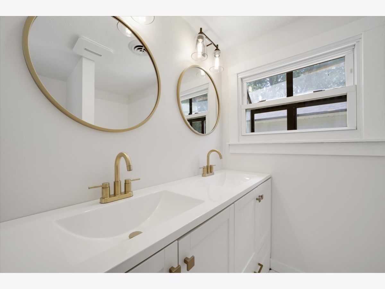
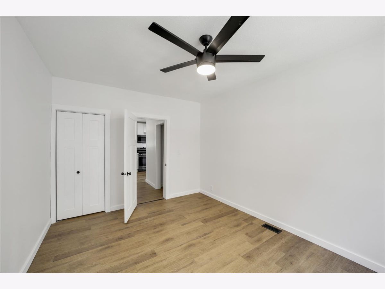
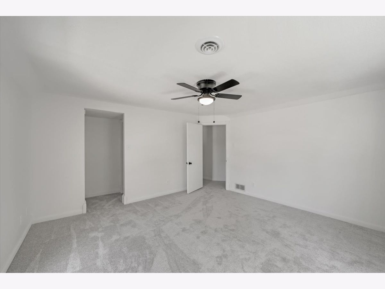
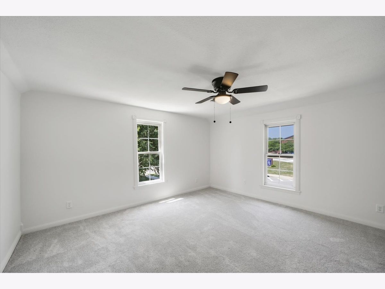
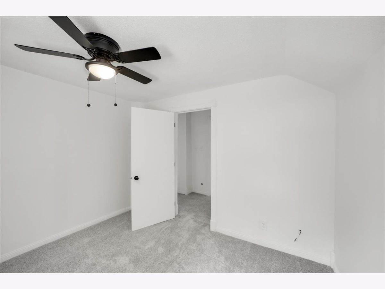
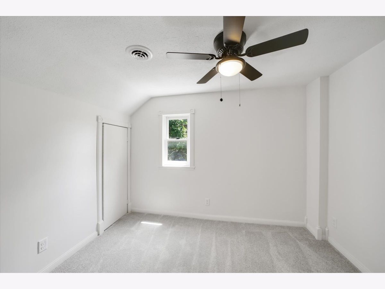
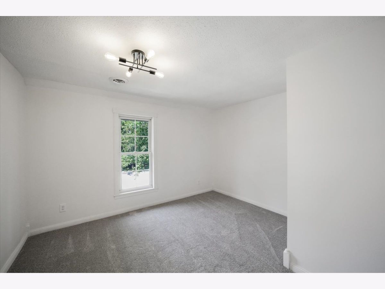
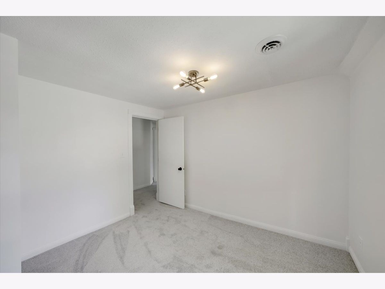
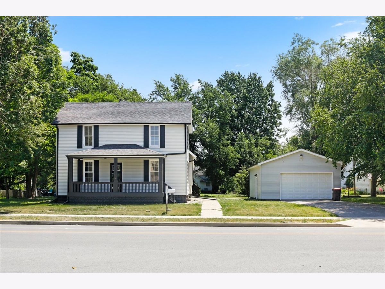
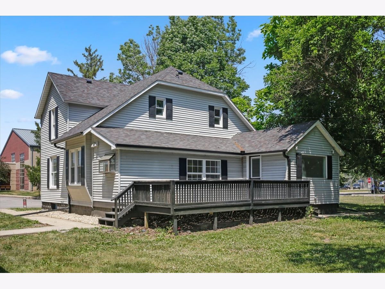
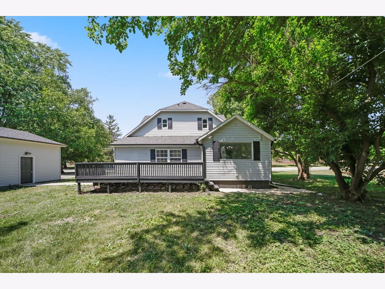
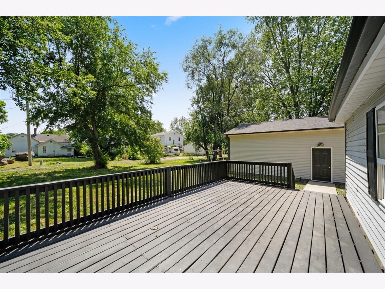
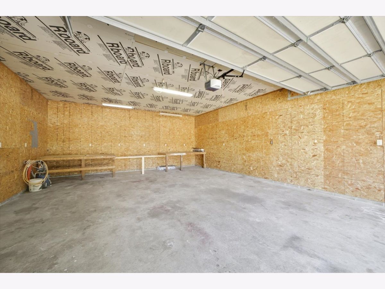
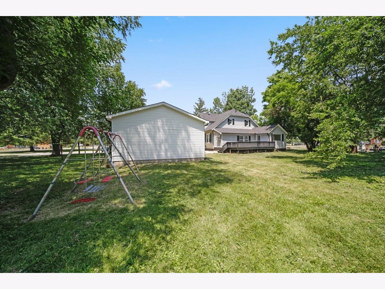
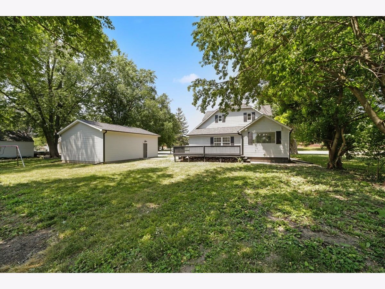
Room Specifics
Total Bedrooms: 4
Bedrooms Above Ground: 4
Bedrooms Below Ground: 0
Dimensions: —
Floor Type: —
Dimensions: —
Floor Type: —
Dimensions: —
Floor Type: —
Full Bathrooms: 2
Bathroom Amenities: Double Sink
Bathroom in Basement: 0
Rooms: —
Basement Description: Unfinished
Other Specifics
| 2.5 | |
| — | |
| Asphalt | |
| — | |
| — | |
| 99 X 129.5 | |
| — | |
| — | |
| — | |
| — | |
| Not in DB | |
| — | |
| — | |
| — | |
| — |
Tax History
| Year | Property Taxes |
|---|---|
| 2022 | $2,624 |
| 2024 | $2,624 |
Contact Agent
Nearby Similar Homes
Nearby Sold Comparables
Contact Agent
Listing Provided By
KELLER WILLIAMS-TREC

