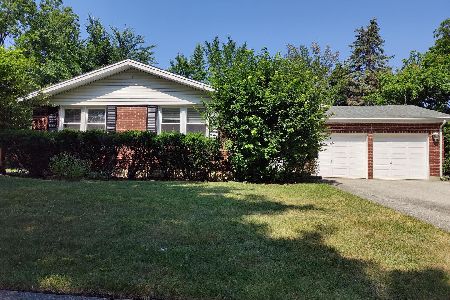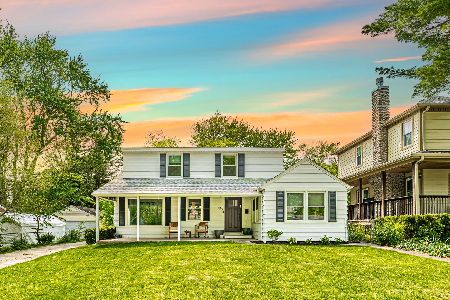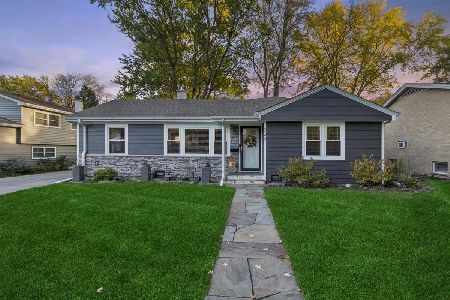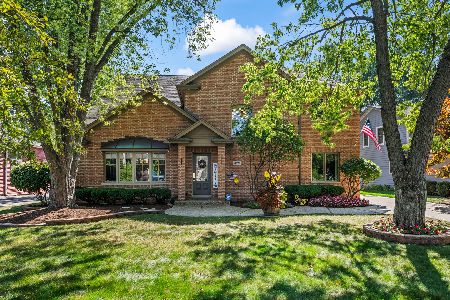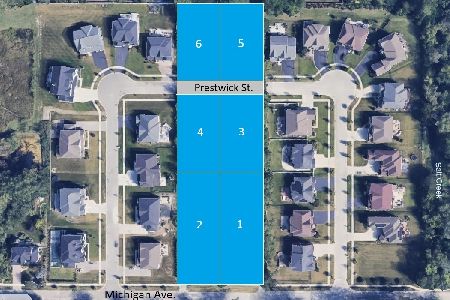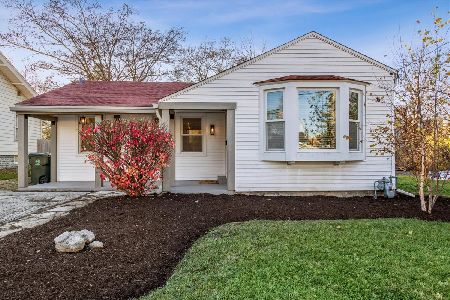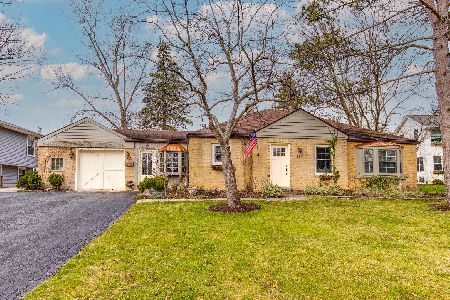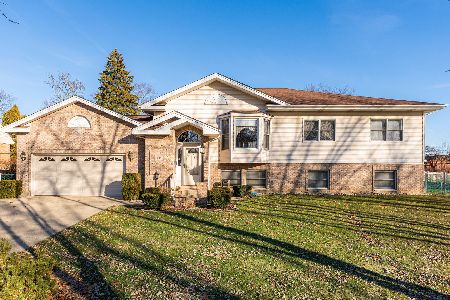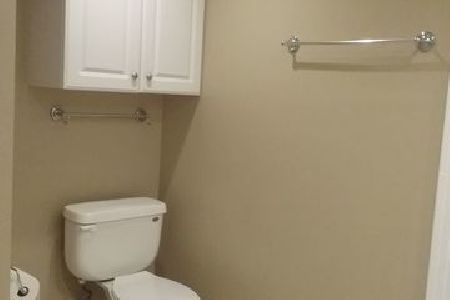416 Maple Street, Palatine, Illinois 60067
$350,000
|
Sold
|
|
| Status: | Closed |
| Sqft: | 1,480 |
| Cost/Sqft: | $243 |
| Beds: | 4 |
| Baths: | 2 |
| Year Built: | 1978 |
| Property Taxes: | $6,952 |
| Days On Market: | 2286 |
| Lot Size: | 0,17 |
Description
SO MUCH NEW in this finished four levels of living! New siding, roof, Pella windows throughout, exterior & interior doors & light fixtures, electrical, landscaping, carpet, whole house freshly painted, and hardwood floors throughout kitchen/great room/eating area! New kitchen with 2 feet added (bumped out) to one side, stainless steel appliances, eating area, and large island (barstools stay) open to the inviting great room.....all vaulted with lots of natural light pouring in and a gas fireplace with new travertine tile! So much space to grow into with a finished lower level family room featuring can lighting and plenty of natural light with english windows and a door to the back deck. French doors into the fourth bedroom in the lower level with a newly remodeled bath and large closet. The oversized 2+ car garage is drywalled/electric and has a built in area work space! for Bonus is the finished sub basement with a large storage room & laundry area. Home warranty included.
Property Specifics
| Single Family | |
| — | |
| Tri-Level | |
| 1978 | |
| Partial | |
| SPLIT-LEVEL WITH SUB BASEM | |
| No | |
| 0.17 |
| Cook | |
| — | |
| — / Not Applicable | |
| None | |
| Lake Michigan | |
| Public Sewer | |
| 10509709 | |
| 02224000310000 |
Nearby Schools
| NAME: | DISTRICT: | DISTANCE: | |
|---|---|---|---|
|
Grade School
Pleasant Hill Elementary School |
15 | — | |
|
Middle School
Plum Grove Junior High School |
15 | Not in DB | |
|
High School
Wm Fremd High School |
211 | Not in DB | |
Property History
| DATE: | EVENT: | PRICE: | SOURCE: |
|---|---|---|---|
| 21 Oct, 2019 | Sold | $350,000 | MRED MLS |
| 14 Sep, 2019 | Under contract | $360,000 | MRED MLS |
| 6 Sep, 2019 | Listed for sale | $360,000 | MRED MLS |
Room Specifics
Total Bedrooms: 4
Bedrooms Above Ground: 4
Bedrooms Below Ground: 0
Dimensions: —
Floor Type: Carpet
Dimensions: —
Floor Type: Carpet
Dimensions: —
Floor Type: Carpet
Full Bathrooms: 2
Bathroom Amenities: —
Bathroom in Basement: 1
Rooms: Great Room,Recreation Room,Storage,Deck
Basement Description: Finished,Sub-Basement,Exterior Access
Other Specifics
| 2.5 | |
| Concrete Perimeter | |
| Concrete,Side Drive | |
| Deck | |
| Landscaped | |
| 50.36X148.95X50.36X147.71 | |
| — | |
| None | |
| Vaulted/Cathedral Ceilings, Hardwood Floors, In-Law Arrangement, Walk-In Closet(s) | |
| Range, Dishwasher, Refrigerator, Washer, Dryer, Disposal, Stainless Steel Appliance(s), Range Hood | |
| Not in DB | |
| Sidewalks, Street Lights, Street Paved | |
| — | |
| — | |
| Attached Fireplace Doors/Screen, Gas Log, Gas Starter |
Tax History
| Year | Property Taxes |
|---|---|
| 2019 | $6,952 |
Contact Agent
Nearby Similar Homes
Nearby Sold Comparables
Contact Agent
Listing Provided By
All Exclusive Realty

