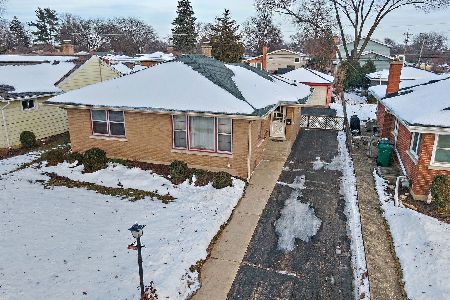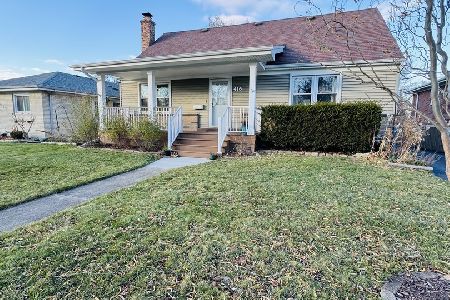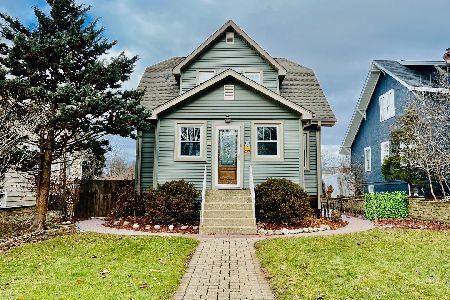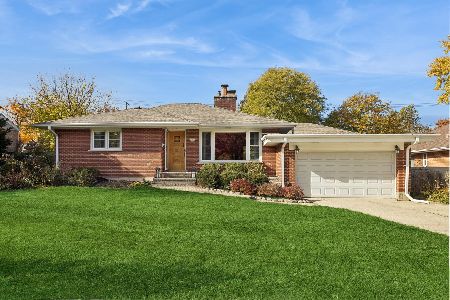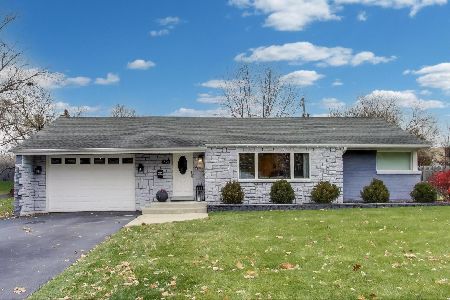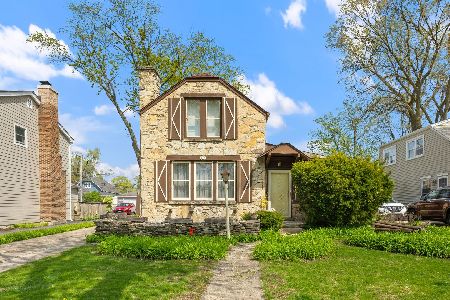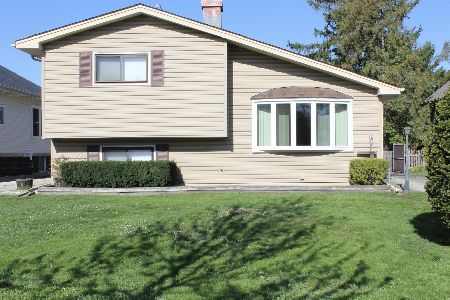416 Miller Court, Lombard, Illinois 60148
$670,000
|
Sold
|
|
| Status: | Closed |
| Sqft: | 3,781 |
| Cost/Sqft: | $180 |
| Beds: | 5 |
| Baths: | 3 |
| Year Built: | 2019 |
| Property Taxes: | $6,721 |
| Days On Market: | 1888 |
| Lot Size: | 0,20 |
Description
Most desirable lot in Finley Park, end of cul-de-sac, featuring 5 beds + 3 baths with 3-car heated garage. 2019 construction with all upgraded finishes and completed custom landscaping. Open concept living space with 12x12 sunroom. Chef's kitchen with 42" maple cabinets, crown molding, granite countertops, backsplash complete with 6x7 walk-in pantry. Entry through garage leads into large mudroom/flex space that can be closed off from kitchen/living space while entertaining. Upgraded "family planning" area with granite countertops and built-in desk overlooking kitchen. Hardwood throughout full living level + stairs. First floor in-law suite with en-suite bath. Walk up to open space, living room/playroom/loft on 2nd floor. Owner's suite with en-suite bath and 9x11 walk in closet. Walk-in closets in all second level bedrooms and well appointed, spacious second level laundry room. Surround sound, custom electric fireplace and fully wired for smart home capability. Unfinished basement with 9 ft. ceilings, plumbing ready for 4th bathroom. One block from Prairie Path and downtown Lombard less than 1 mile away. 10 year builders warranty transfers to new owners. 30 mature trees being planted throughout neighborhood Spring 2021. 3-car garage is 21x30 (2-car garage door with 3rd interior spot)
Property Specifics
| Single Family | |
| — | |
| — | |
| 2019 | |
| Full | |
| — | |
| No | |
| 0.2 |
| Du Page | |
| — | |
| 250 / Quarterly | |
| Other | |
| Lake Michigan,Public | |
| Public Sewer | |
| 10937299 | |
| 0607303036 |
Property History
| DATE: | EVENT: | PRICE: | SOURCE: |
|---|---|---|---|
| 23 Dec, 2020 | Sold | $670,000 | MRED MLS |
| 22 Nov, 2020 | Under contract | $680,000 | MRED MLS |
| 19 Nov, 2020 | Listed for sale | $680,000 | MRED MLS |
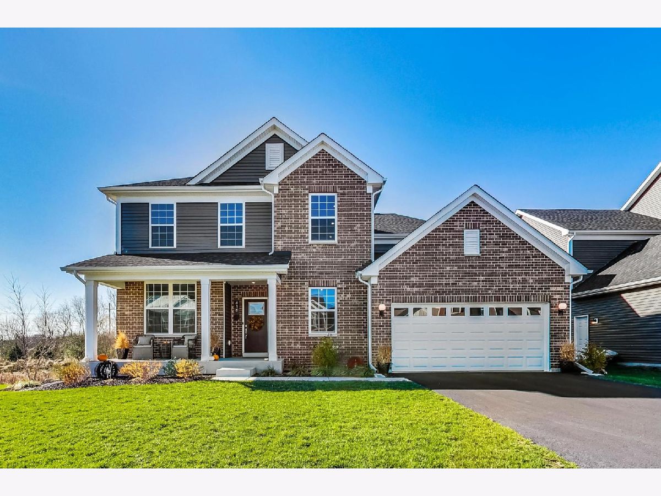
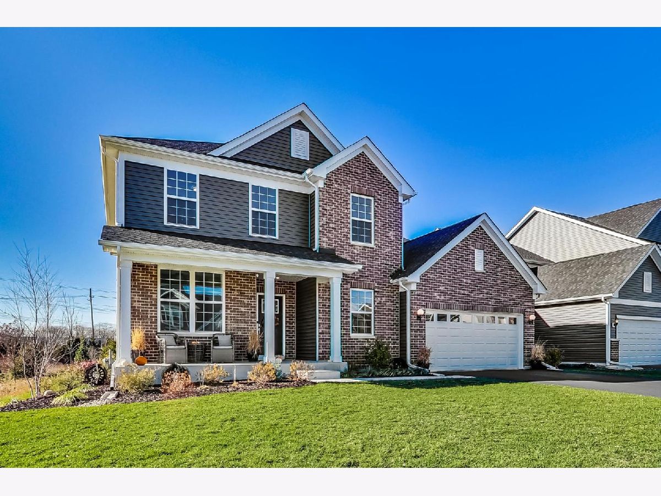

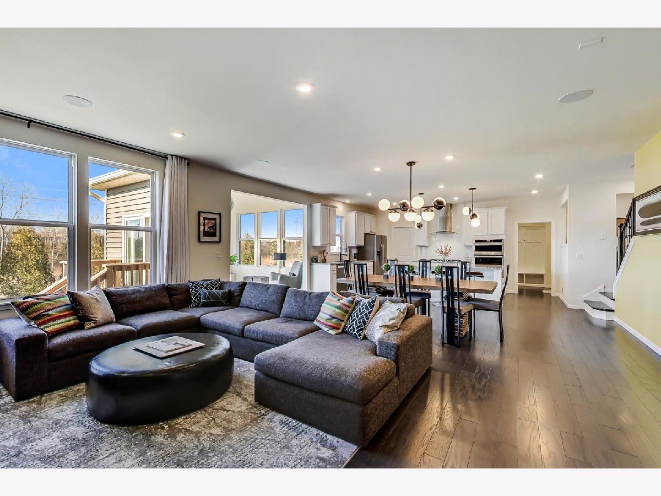
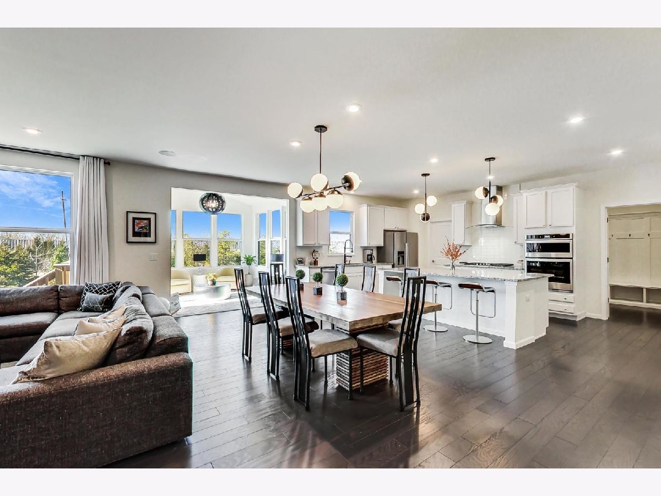
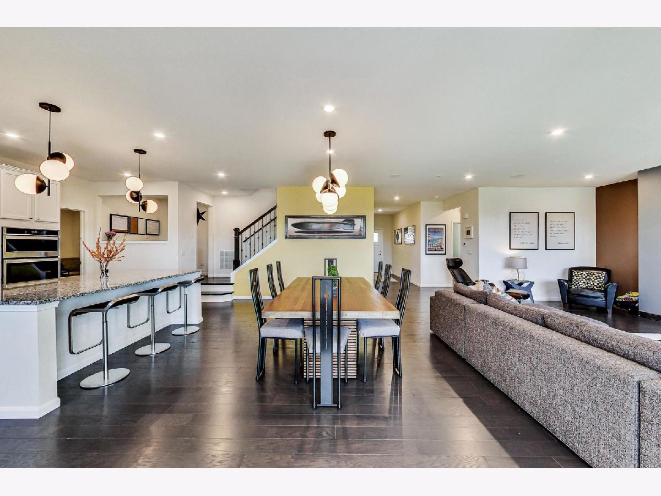




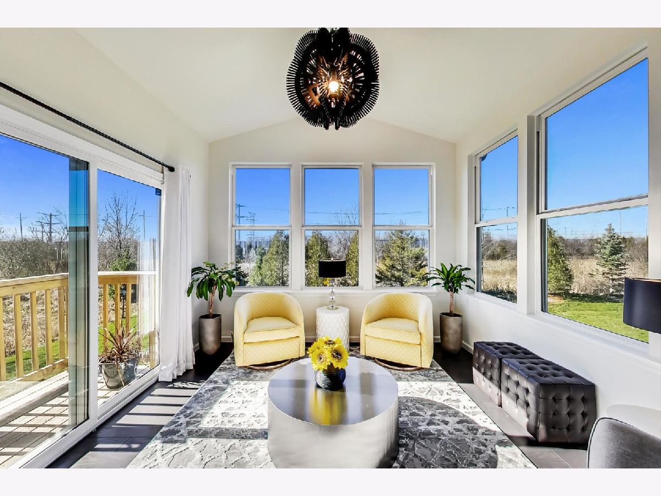

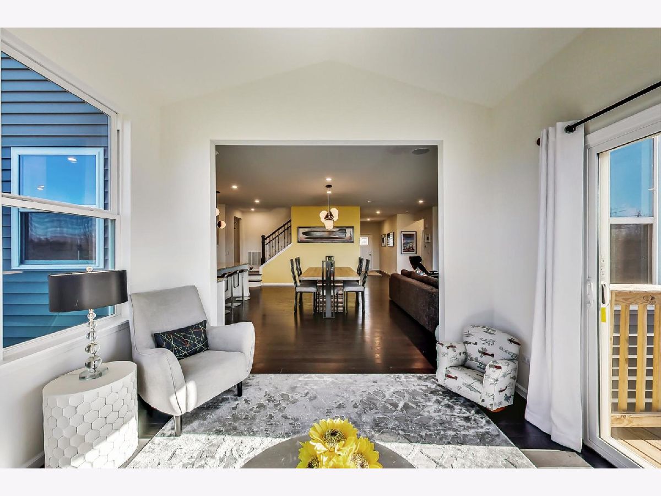









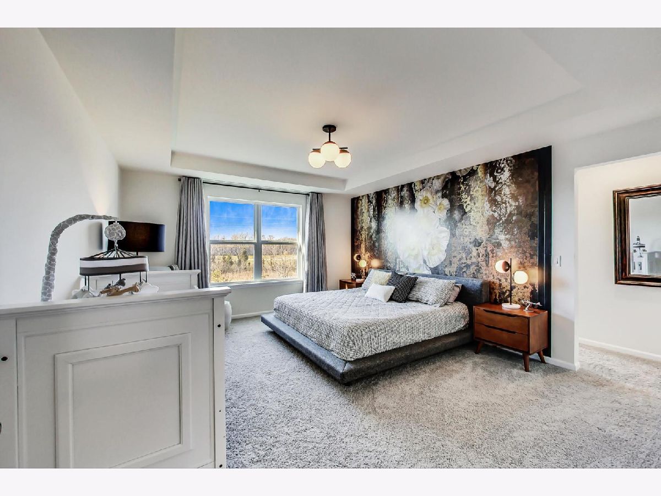







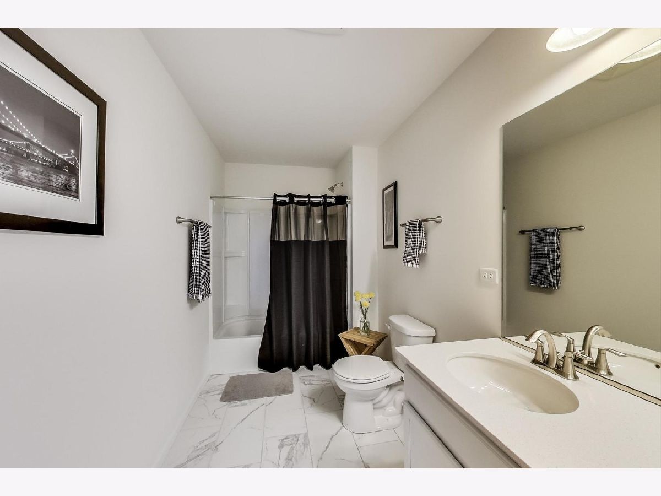



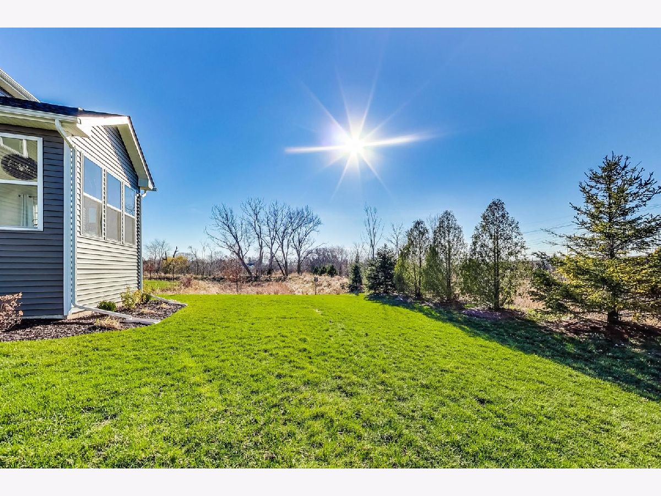
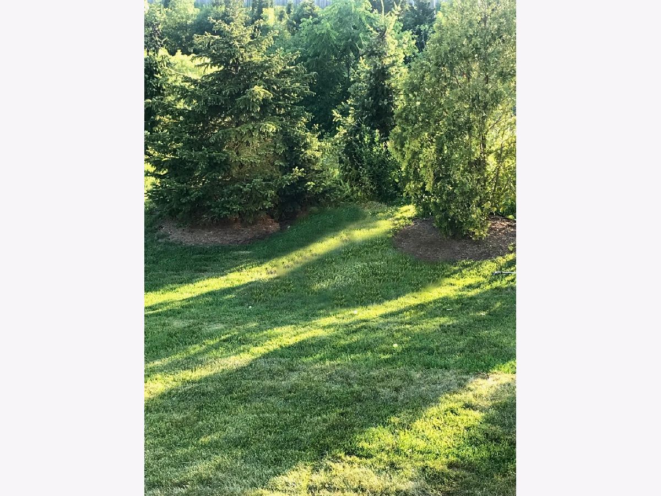





Room Specifics
Total Bedrooms: 5
Bedrooms Above Ground: 5
Bedrooms Below Ground: 0
Dimensions: —
Floor Type: Carpet
Dimensions: —
Floor Type: Carpet
Dimensions: —
Floor Type: —
Dimensions: —
Floor Type: —
Full Bathrooms: 3
Bathroom Amenities: Separate Shower,Double Sink,Soaking Tub
Bathroom in Basement: 0
Rooms: Bedroom 5,Loft,Mud Room,Pantry,Sitting Room,Walk In Closet
Basement Description: Unfinished,Bathroom Rough-In,9 ft + pour,Concrete (Basement),Storage Space
Other Specifics
| 3 | |
| Concrete Perimeter | |
| Asphalt | |
| Patio, Storms/Screens | |
| Cul-De-Sac | |
| 8712 | |
| — | |
| Full | |
| Hardwood Floors, First Floor Bedroom, Second Floor Laundry, First Floor Full Bath, Built-in Features, Walk-In Closet(s), Ceilings - 9 Foot, Open Floorplan, Some Carpeting, Granite Counters | |
| Range, Microwave, Dishwasher, High End Refrigerator, Freezer, Washer, Dryer, Disposal, Stainless Steel Appliance(s), Range Hood | |
| Not in DB | |
| — | |
| — | |
| — | |
| Electric |
Tax History
| Year | Property Taxes |
|---|---|
| 2020 | $6,721 |
Contact Agent
Nearby Similar Homes
Nearby Sold Comparables
Contact Agent
Listing Provided By
@properties

