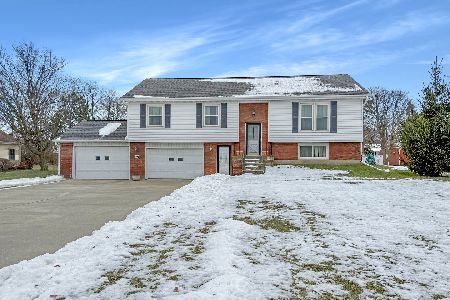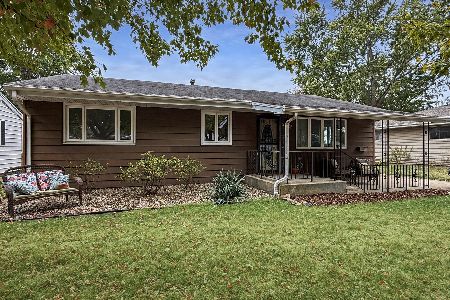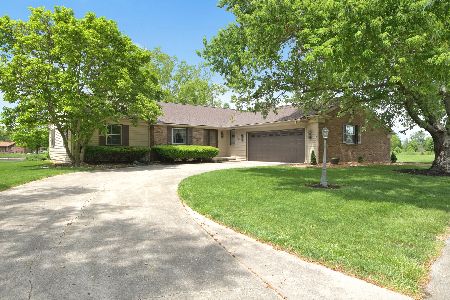416 Moraine Dr, Rantoul, Illinois 61866
$195,000
|
Sold
|
|
| Status: | Closed |
| Sqft: | 2,202 |
| Cost/Sqft: | $89 |
| Beds: | 4 |
| Baths: | 4 |
| Year Built: | 1980 |
| Property Taxes: | $4,845 |
| Days On Market: | 3831 |
| Lot Size: | 0,00 |
Description
METICIOUSLY CONSTRUCTED AND MAINTAINED, A HOME YOU CAN BE VERY PROUD OF, FOUR BEDROOMS TO INCLUDE A MASTER SUITE WITH LARGE WALK-IN CLOSET AND GLASS DOORS TO THE DECK. TWO OTHER FULL BATHROOMS AND ONE HALF BATH BEING IN THE LAUNDRY ROOM JUST OFF THE GARAGE AND SIDE ENTRANCE.LARGE EAT IN KITCHEN WITH OAK CABINETS, ALL BLACK APPLIANCES STAY, LIVING ROOM HAS WOOD BURNING FIREPLACE AND FAMILY ROOM AT REAR HAS GAS STARTER FIREPLACE AND NEW GLASS DOORS LEADING TO A 41 X 21 DECK WITH LARGE RETRACTABLE AWNING , GREAT FOR ENTERTAINING AND LOOKS OUT OVER A 35 X 21 PATIO AS WELL A NEIGHBORHOOD LAKE,,IN HOUSE SECURITY SYSTEM ALL BEW WINDOWS AND EXTERIOR DOORS SPRING OF 2015, PROGRAMABLE INSTANT HOT WATER SYSTEM THROUGHOUT, EXTERIOR IN GROUND SPRINKLER SYSTEM, LARGE FLOOR DRAIN IN TWO CAR GARAGE
Property Specifics
| Single Family | |
| — | |
| Ranch | |
| 1980 | |
| None | |
| — | |
| Yes | |
| — |
| Champaign | |
| Indian Hills | |
| 25 / Annual | |
| — | |
| Public | |
| Public Sewer | |
| 09439068 | |
| 140334379003 |
Nearby Schools
| NAME: | DISTRICT: | DISTANCE: | |
|---|---|---|---|
|
Grade School
Rantoul |
CSD 1 | — | |
|
Middle School
Eater |
Not in DB | ||
|
High School
Rantoul |
THSD | Not in DB | |
Property History
| DATE: | EVENT: | PRICE: | SOURCE: |
|---|---|---|---|
| 28 Mar, 2016 | Sold | $195,000 | MRED MLS |
| 18 Feb, 2016 | Under contract | $195,000 | MRED MLS |
| 5 Sep, 2015 | Listed for sale | $195,000 | MRED MLS |
Room Specifics
Total Bedrooms: 4
Bedrooms Above Ground: 4
Bedrooms Below Ground: 0
Dimensions: —
Floor Type: Carpet
Dimensions: —
Floor Type: Carpet
Dimensions: —
Floor Type: Carpet
Full Bathrooms: 4
Bathroom Amenities: —
Bathroom in Basement: —
Rooms: Walk In Closet
Basement Description: Crawl
Other Specifics
| 2 | |
| — | |
| — | |
| Deck, Patio | |
| Cul-De-Sac | |
| 100X130X100X132 | |
| — | |
| Full | |
| First Floor Bedroom | |
| Dishwasher, Disposal, Microwave, Range, Refrigerator | |
| Not in DB | |
| — | |
| — | |
| — | |
| Gas Starter, Wood Burning |
Tax History
| Year | Property Taxes |
|---|---|
| 2016 | $4,845 |
Contact Agent
Nearby Similar Homes
Nearby Sold Comparables
Contact Agent
Listing Provided By
REALTY 2000, INC.






