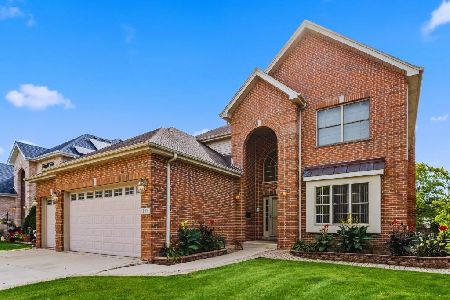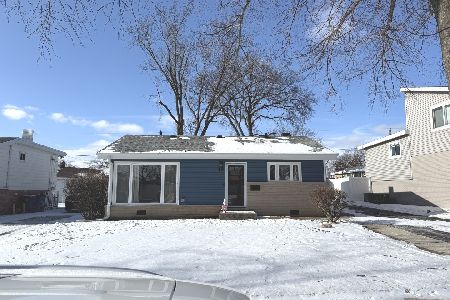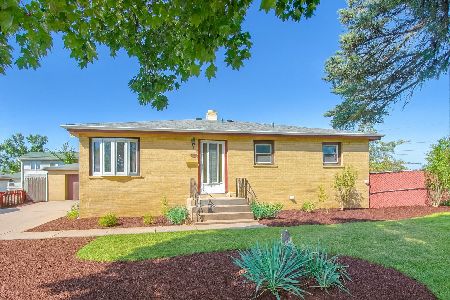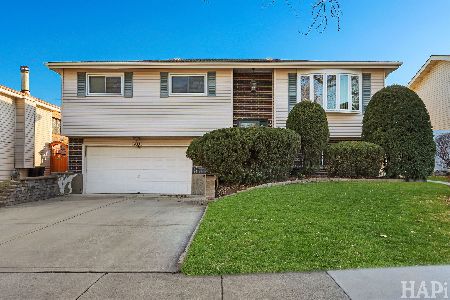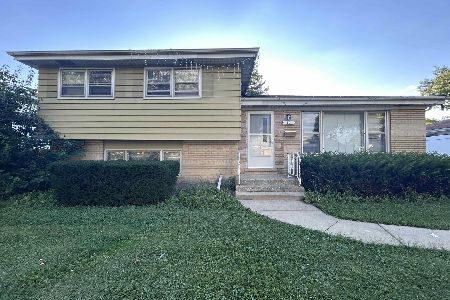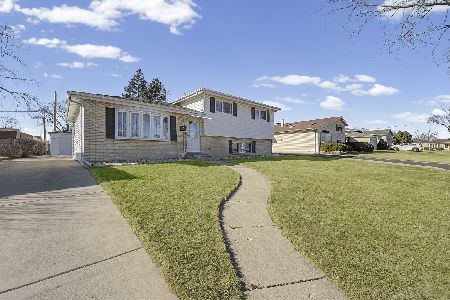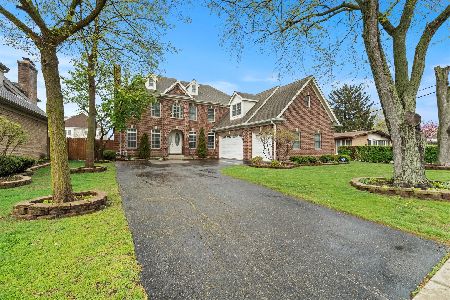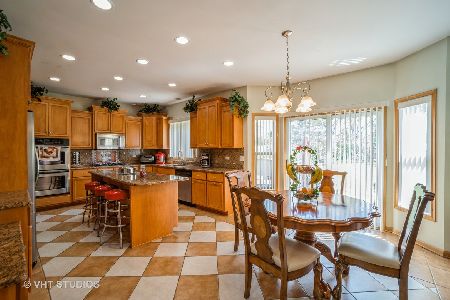416 Natoma Avenue, Addison, Illinois 60101
$550,000
|
Sold
|
|
| Status: | Closed |
| Sqft: | 4,119 |
| Cost/Sqft: | $134 |
| Beds: | 4 |
| Baths: | 3 |
| Year Built: | 2005 |
| Property Taxes: | $12,685 |
| Days On Market: | 1872 |
| Lot Size: | 0,22 |
Description
Welcome home! This custom-built open floor concept 4 bedroom/3 full bathroom home is the one you've been waiting for. Both first and second floors are nine feet in height. The spacious kitchen with SS appliances, good sized island, and granite countertops opens to the large two-story family room with an added TV-room. Dining room is perfectly located by the kitchen, and has the elegant touch of Wayne's coating. The main floor office could be used as 5th bedrooms and main floor features a full bathroom. Follow the custom rod iron railing upstairs to 4 bedrooms including the master suite with massive bonus room attached which could be developed into a dream closet and second home office. The luxurious master bathroom includes Jacuzzi whirlpool separate from the shower, and a large dual vanity. Don't miss the full unfinished basement that has epoxy coated flooring, rough-in for a full bath, just waiting for your ideas! Two high-efficiency furnaces and two new water heaters. Tons of natural light throughout, with an unbeatable floor plan. Home also features over-sized three-car garage which fits any large SUV, is heated, has wall cabinets, and epoxy flooring. Home is perfect to host and entertain large family gatherings. Close to area amenities and convenient to major expressways. Don't miss out on your dream home!
Property Specifics
| Single Family | |
| — | |
| — | |
| 2005 | |
| Full | |
| — | |
| No | |
| 0.22 |
| Du Page | |
| — | |
| — / Not Applicable | |
| None | |
| Public | |
| Public Sewer | |
| 10971013 | |
| 0329206018 |
Nearby Schools
| NAME: | DISTRICT: | DISTANCE: | |
|---|---|---|---|
|
Grade School
Army Trail Elementary School |
4 | — | |
|
Middle School
Indian Trail Junior High School |
4 | Not in DB | |
|
High School
Addison Trail High School |
88 | Not in DB | |
Property History
| DATE: | EVENT: | PRICE: | SOURCE: |
|---|---|---|---|
| 10 May, 2021 | Sold | $550,000 | MRED MLS |
| 28 Mar, 2021 | Under contract | $549,900 | MRED MLS |
| 14 Jan, 2021 | Listed for sale | $539,900 | MRED MLS |
| 12 Jun, 2025 | Sold | $675,000 | MRED MLS |
| 14 May, 2025 | Under contract | $698,999 | MRED MLS |
| — | Last price change | $699,000 | MRED MLS |
| 29 Apr, 2025 | Listed for sale | $699,000 | MRED MLS |
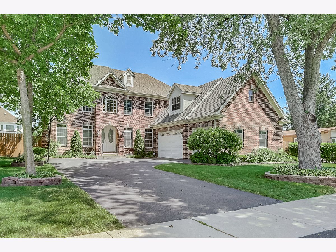
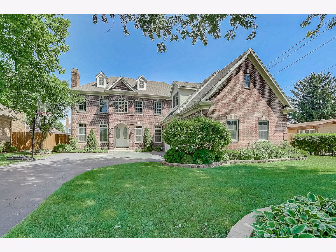
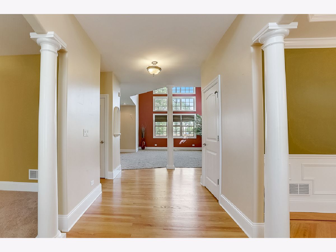
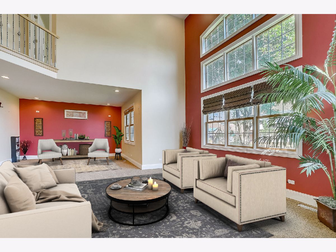
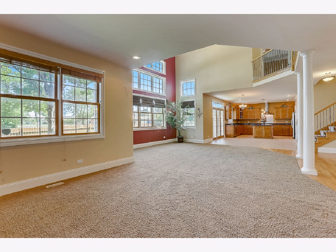
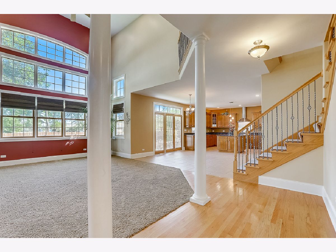
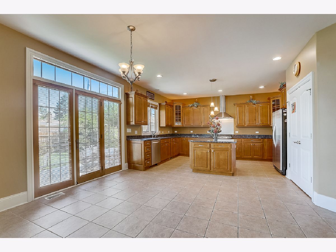
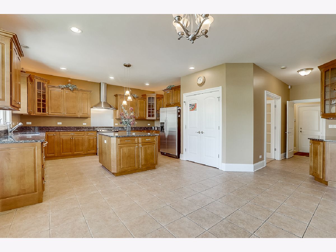
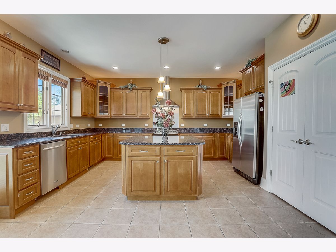
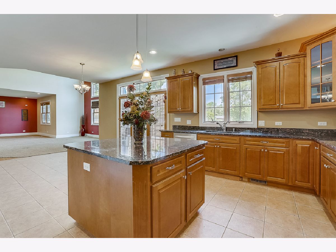
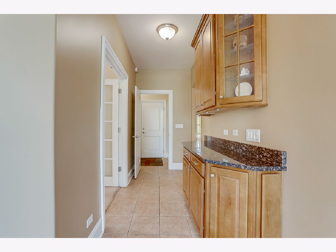
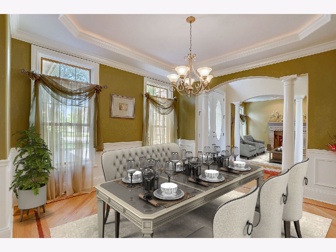
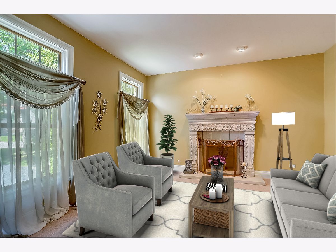
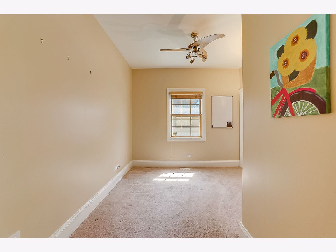
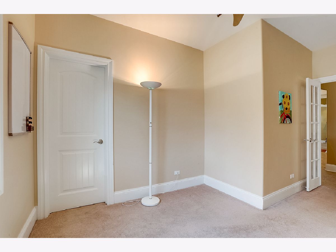
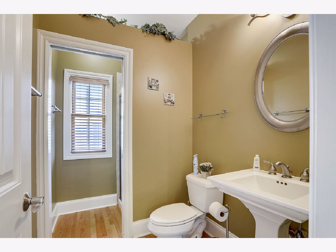
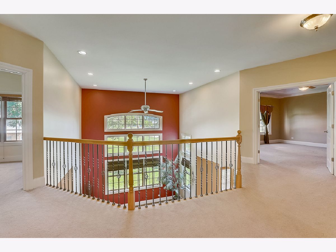
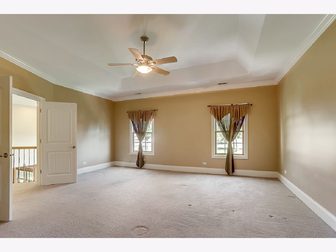
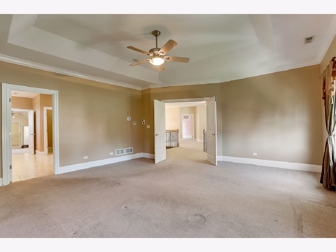
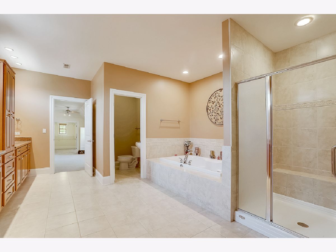
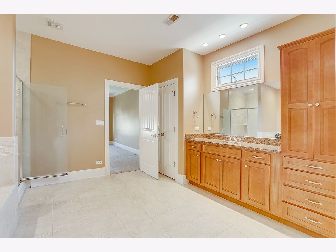
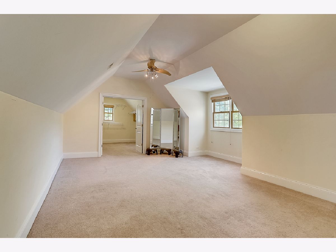
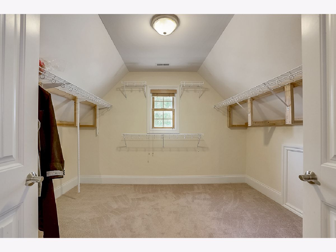
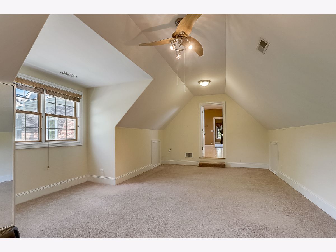
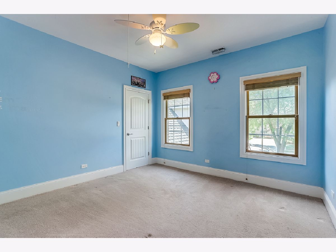
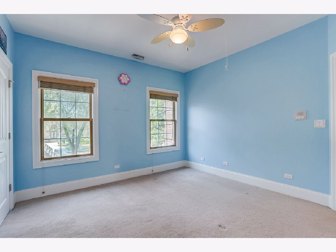
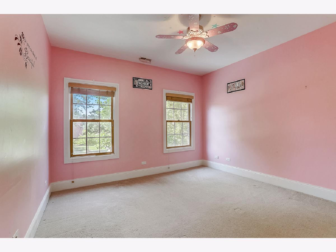
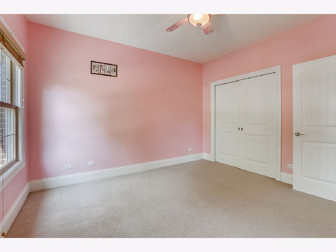
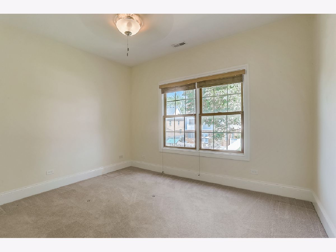
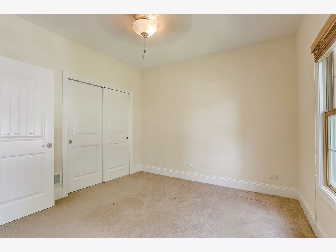
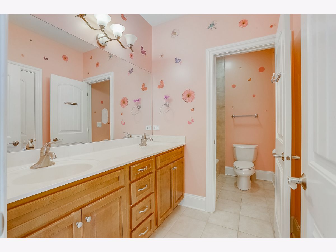
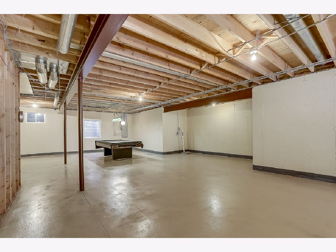
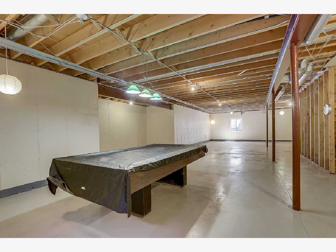
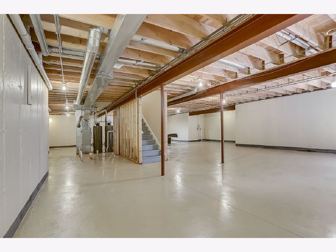
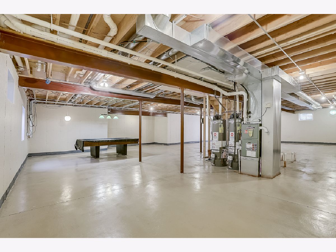
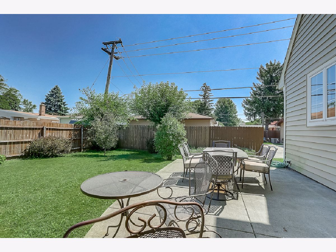
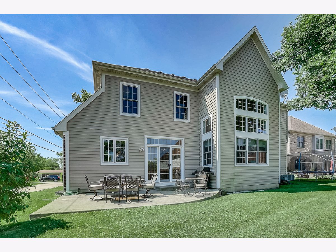
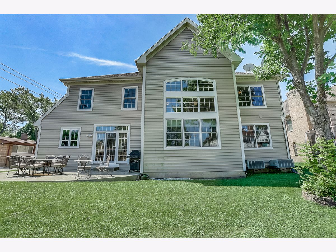
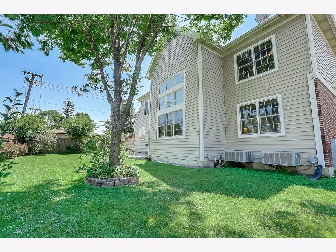
Room Specifics
Total Bedrooms: 4
Bedrooms Above Ground: 4
Bedrooms Below Ground: 0
Dimensions: —
Floor Type: Carpet
Dimensions: —
Floor Type: Carpet
Dimensions: —
Floor Type: Carpet
Full Bathrooms: 3
Bathroom Amenities: Whirlpool,Separate Shower,Double Sink,Full Body Spray Shower
Bathroom in Basement: 0
Rooms: Office,Other Room
Basement Description: Unfinished
Other Specifics
| 3 | |
| — | |
| — | |
| Patio, Storms/Screens | |
| — | |
| 69X138X69X142 | |
| Full,Pull Down Stair | |
| Full | |
| Hot Tub, Hardwood Floors, First Floor Bedroom, First Floor Laundry, First Floor Full Bath | |
| Range, Microwave, Dishwasher, Refrigerator, Washer, Dryer, Disposal, Stainless Steel Appliance(s), Range Hood | |
| Not in DB | |
| Curbs, Sidewalks, Street Lights, Street Paved | |
| — | |
| — | |
| — |
Tax History
| Year | Property Taxes |
|---|---|
| 2021 | $12,685 |
| 2025 | $14,435 |
Contact Agent
Nearby Similar Homes
Nearby Sold Comparables
Contact Agent
Listing Provided By
Redfin Corporation

